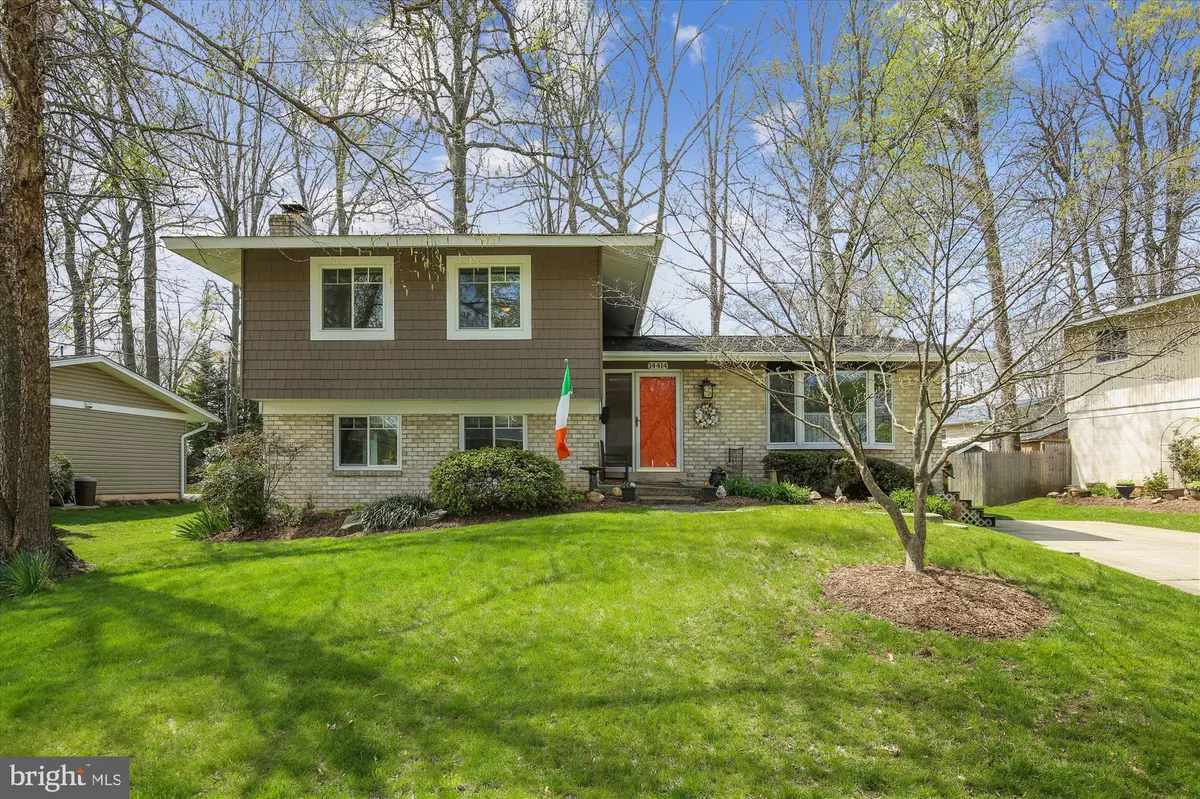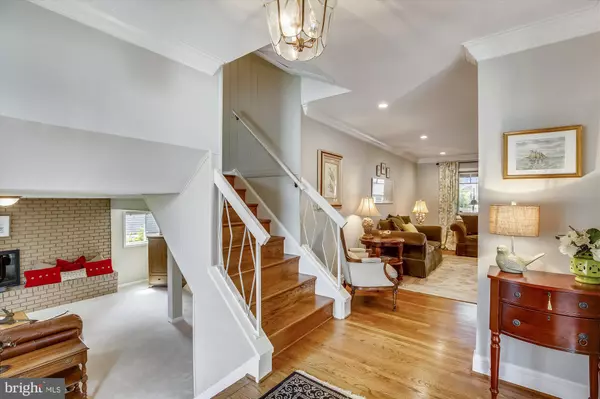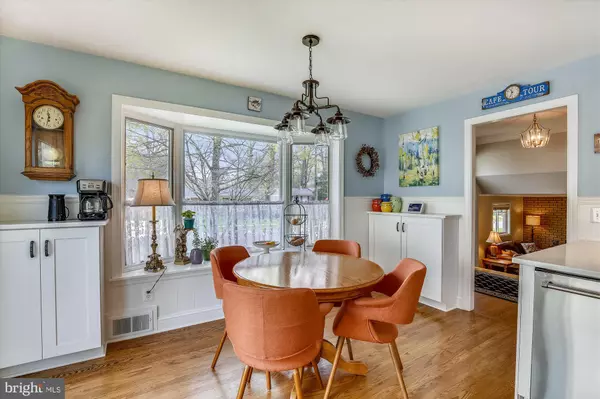$775,000
$749,900
3.3%For more information regarding the value of a property, please contact us for a free consultation.
5 Beds
3 Baths
2,900 SqFt
SOLD DATE : 05/27/2022
Key Details
Sold Price $775,000
Property Type Single Family Home
Sub Type Detached
Listing Status Sold
Purchase Type For Sale
Square Footage 2,900 sqft
Price per Sqft $267
Subdivision Manor Woods
MLS Listing ID MDMC2046672
Sold Date 05/27/22
Style Split Level
Bedrooms 5
Full Baths 3
HOA Y/N N
Abv Grd Liv Area 2,900
Originating Board BRIGHT
Year Built 1965
Annual Tax Amount $5,467
Tax Year 2021
Lot Size 8,708 Sqft
Acres 0.2
Property Description
Beautiful home that is well kept and shows well. 4 level split with 3 finished levels and large basement. Large home with 5 bedrooms and 3 baths, huge screened porch with knotty pine and speakers and cable hook up. Finished laundry/ mudroom with cabinets, granite, and hanging racks. Home office customized by California Closets. Main bedroom with large customized closet by California Closets. Hardwood floors throughout. New carpet in family room and wood burning fireplace. Many cosmetic updates to bathrooms, living and dining room and kitchen. Bathrooms have been updated, living room & dining room have custom trim and crown molding, Kitchen Aid appliances, quartz countertops, Kraft Maid cabinets. New siding and windows. 12' by 16' detached shed will electricity. Beautiful yard. Great schools, walking distance to park trails, local restaurants and grocery stores. Public bus transportation is convenient and near 3 metros.
Location
State MD
County Montgomery
Zoning R90
Direction Northeast
Rooms
Basement Drain, Connecting Stairway, Daylight, Partial, Interior Access, Poured Concrete, Shelving, Windows
Interior
Interior Features Ceiling Fan(s), Carpet, Floor Plan - Traditional, Kitchen - Eat-In, Kitchen - Gourmet, Laundry Chute, Primary Bath(s), Recessed Lighting, Solar Tube(s), Bathroom - Tub Shower, Bathroom - Stall Shower, Upgraded Countertops, Wainscotting, Walk-in Closet(s), Window Treatments, Wood Floors, Other
Hot Water Natural Gas
Cooling Central A/C
Flooring Hardwood, Carpet, Tile/Brick
Fireplaces Number 1
Fireplaces Type Brick, Fireplace - Glass Doors, Screen, Wood
Equipment Built-In Microwave, Built-In Range, Dishwasher, Disposal, Dryer, Dryer - Gas, ENERGY STAR Clothes Washer, ENERGY STAR Dishwasher, ENERGY STAR Freezer, ENERGY STAR Refrigerator, Exhaust Fan, Extra Refrigerator/Freezer, Oven/Range - Gas, Water Heater
Furnishings No
Fireplace Y
Appliance Built-In Microwave, Built-In Range, Dishwasher, Disposal, Dryer, Dryer - Gas, ENERGY STAR Clothes Washer, ENERGY STAR Dishwasher, ENERGY STAR Freezer, ENERGY STAR Refrigerator, Exhaust Fan, Extra Refrigerator/Freezer, Oven/Range - Gas, Water Heater
Heat Source Natural Gas
Exterior
Exterior Feature Porch(es), Enclosed, Screened, Roof
Garage Spaces 5.0
Fence Partially, Privacy, Rear
Utilities Available Electric Available, Natural Gas Available, Phone Connected, Cable TV
Water Access N
Roof Type Architectural Shingle
Street Surface Black Top
Accessibility Other
Porch Porch(es), Enclosed, Screened, Roof
Road Frontage City/County
Total Parking Spaces 5
Garage N
Building
Lot Description Front Yard, Landscaping, Rear Yard
Story 4
Foundation Other
Sewer Public Sewer
Water Public
Architectural Style Split Level
Level or Stories 4
Additional Building Above Grade, Below Grade
Structure Type Dry Wall
New Construction N
Schools
Elementary Schools Lucy V. Barnsley
Middle Schools Earle B. Wood
High Schools Rockville
School District Montgomery County Public Schools
Others
Pets Allowed Y
Senior Community No
Tax ID 161301446225
Ownership Fee Simple
SqFt Source Assessor
Acceptable Financing Cash, Conventional, Negotiable
Horse Property N
Listing Terms Cash, Conventional, Negotiable
Financing Cash,Conventional,Negotiable
Special Listing Condition Standard
Pets Allowed No Pet Restrictions
Read Less Info
Want to know what your home might be worth? Contact us for a FREE valuation!

Our team is ready to help you sell your home for the highest possible price ASAP

Bought with Colin R McKevitt • Long & Foster Real Estate, Inc.
"My job is to find and attract mastery-based agents to the office, protect the culture, and make sure everyone is happy! "
GET MORE INFORMATION






