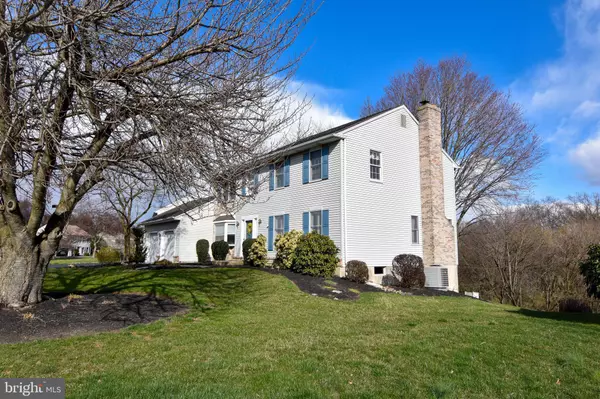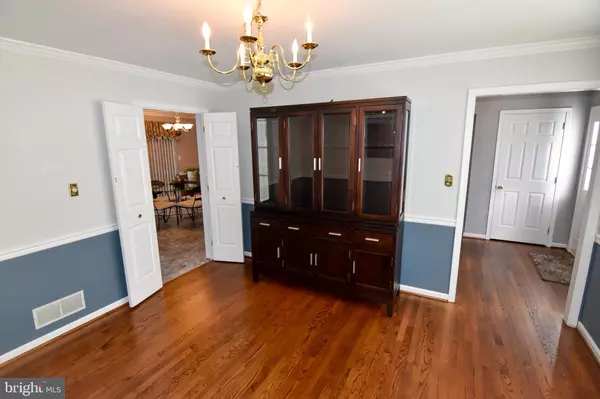$535,000
$525,000
1.9%For more information regarding the value of a property, please contact us for a free consultation.
4 Beds
3 Baths
2,650 SqFt
SOLD DATE : 05/20/2022
Key Details
Sold Price $535,000
Property Type Single Family Home
Sub Type Detached
Listing Status Sold
Purchase Type For Sale
Square Footage 2,650 sqft
Price per Sqft $201
Subdivision Limestone Hills
MLS Listing ID DENC2020730
Sold Date 05/20/22
Style Colonial
Bedrooms 4
Full Baths 2
Half Baths 1
HOA Fees $22/ann
HOA Y/N Y
Abv Grd Liv Area 2,650
Originating Board BRIGHT
Year Built 1986
Annual Tax Amount $3,971
Tax Year 2021
Lot Size 0.290 Acres
Acres 0.29
Lot Dimensions 111.60 x 153.70
Property Description
Traditional 4 BR, 2.5 BA in Limestone Hills. Recently refinished hardwood floors in the Foyer, Living Room, and Dining Room. Dining Room has Crown and Chair Railings and a large bay window. The Living Room has a nice touch with pocket doors to close off the room if desired. The back of the house on the first floor has an open Kitchen, Breakfast area and Family Room. There is also a powder room and a mud room. The mudroom has entrances to the rear deck and the garage and features built in closets for use as a large pantry. The kitchen has been renovated over the years and features granite countertops and stainless-steel appliances. The breakfast area has access to the rear deck. The family room features a brick wood burning fireplace. The second floor features a primary bedroom with large walk-in closet, dressing area and bathroom. All four bedrooms have ceiling fans. The basement is unfinished and has a walk out entrance to the rear yard. This property sits on a premium lot with views of the community open space. Limestone Hills has numerous walking paths and pocket park areas. The walking paths join others in the area in a wonderful network of greenway trails. Lots of wonderful shopping areas are close by.
Location
State DE
County New Castle
Area Elsmere/Newport/Pike Creek (30903)
Zoning NCPUD
Direction West
Rooms
Other Rooms Living Room, Dining Room, Primary Bedroom, Bedroom 2, Bedroom 3, Bedroom 4, Kitchen, Family Room, Foyer, Mud Room, Bathroom 2, Primary Bathroom, Half Bath
Basement Daylight, Partial, Drainage System, Full, Interior Access, Outside Entrance, Shelving, Sump Pump, Unfinished
Interior
Interior Features Breakfast Area, Ceiling Fan(s), Chair Railings, Crown Moldings, Dining Area, Family Room Off Kitchen, Floor Plan - Traditional, Formal/Separate Dining Room, Kitchen - Eat-In, Pantry, Primary Bath(s), Tub Shower, Upgraded Countertops, Walk-in Closet(s), Wood Floors
Hot Water Electric
Heating Heat Pump(s)
Cooling Central A/C
Flooring Carpet, Hardwood, Luxury Vinyl Tile, Ceramic Tile, Vinyl, Laminate Plank
Fireplaces Number 1
Fireplaces Type Brick
Equipment Built-In Microwave, Built-In Range, Dishwasher, Disposal, Oven/Range - Electric, Refrigerator, Stainless Steel Appliances, Water Heater
Fireplace Y
Appliance Built-In Microwave, Built-In Range, Dishwasher, Disposal, Oven/Range - Electric, Refrigerator, Stainless Steel Appliances, Water Heater
Heat Source Oil
Laundry Main Floor
Exterior
Parking Features Garage - Front Entry, Garage Door Opener, Inside Access
Garage Spaces 4.0
Water Access N
View Trees/Woods
Accessibility None
Attached Garage 2
Total Parking Spaces 4
Garage Y
Building
Lot Description Backs - Open Common Area, Backs to Trees
Story 2
Foundation Block
Sewer Public Sewer
Water Public
Architectural Style Colonial
Level or Stories 2
Additional Building Above Grade, Below Grade
New Construction N
Schools
School District Red Clay Consolidated
Others
Senior Community No
Tax ID 08-025.30-211
Ownership Fee Simple
SqFt Source Assessor
Special Listing Condition Standard
Read Less Info
Want to know what your home might be worth? Contact us for a FREE valuation!

Our team is ready to help you sell your home for the highest possible price ASAP

Bought with John E Leonard Jr. • Long & Foster Real Estate, Inc.
"My job is to find and attract mastery-based agents to the office, protect the culture, and make sure everyone is happy! "
GET MORE INFORMATION






