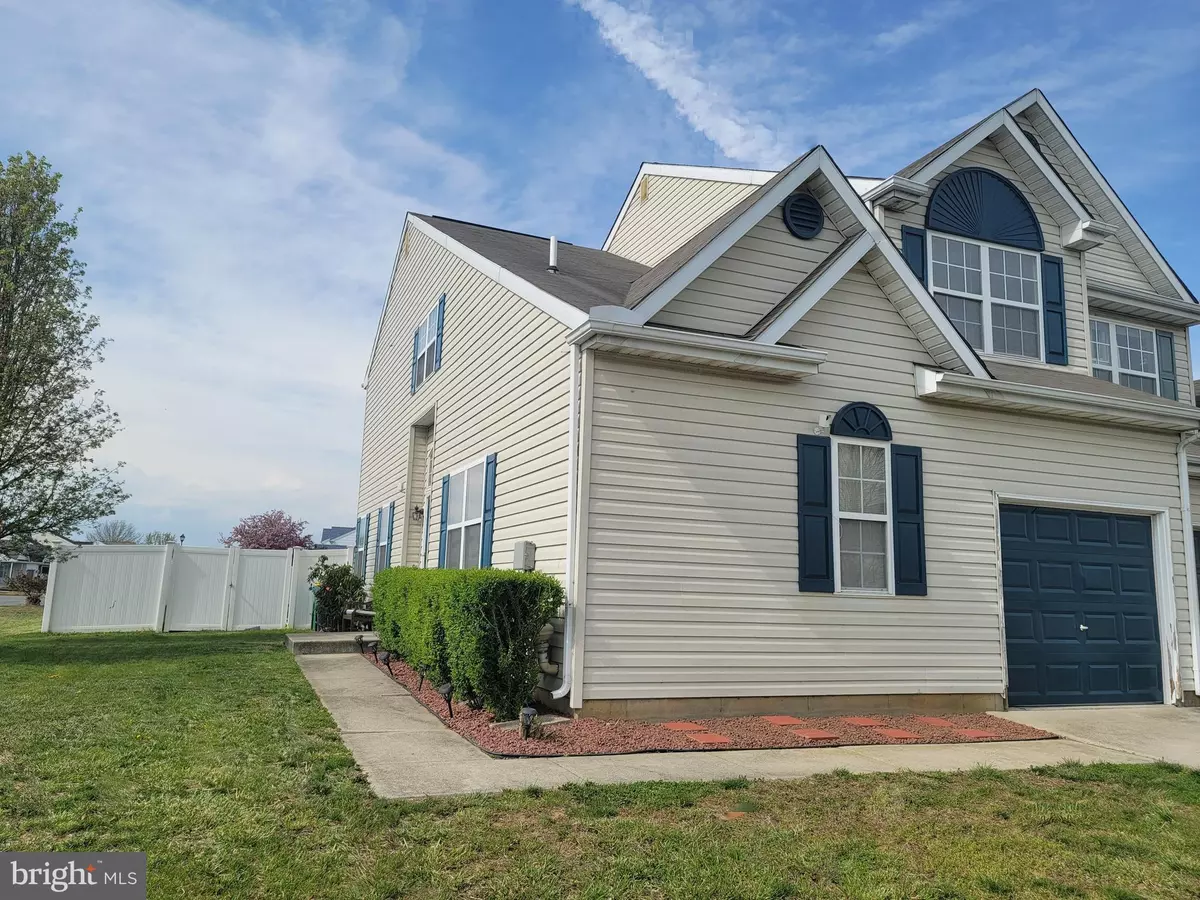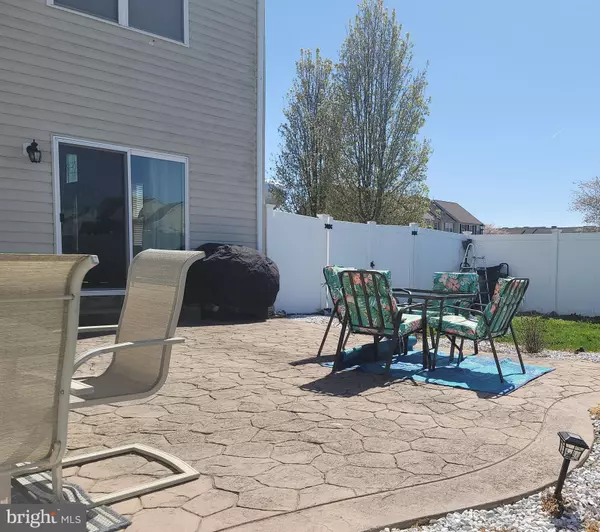$350,000
$330,000
6.1%For more information regarding the value of a property, please contact us for a free consultation.
4 Beds
3 Baths
2,837 SqFt
SOLD DATE : 05/18/2022
Key Details
Sold Price $350,000
Property Type Single Family Home
Sub Type Twin/Semi-Detached
Listing Status Sold
Purchase Type For Sale
Square Footage 2,837 sqft
Price per Sqft $123
Subdivision Millbranch At Greenlawn
MLS Listing ID DENC2021344
Sold Date 05/18/22
Style Colonial
Bedrooms 4
Full Baths 2
Half Baths 1
HOA Y/N N
Abv Grd Liv Area 1,850
Originating Board BRIGHT
Year Built 2003
Annual Tax Amount $2,121
Tax Year 2021
Lot Size 8,712 Sqft
Acres 0.2
Lot Dimensions 0.00 x 0.00
Property Description
Location, location, location! Welcome to your new home in Millbranch, located in sought-after Appoquinimink school district. The sellers are offering $10,000 towards updates or closing costs and would like to go to closing in MayWow! Its the largest semi-detached twin in the community; it was designed with 4 bedroomsnot 3, and has a full finished basement. Thats 2,837-sqft of living space, on a .20-acre corner lot, a 1-car garage, plus 8ft tall vinyl fencing around the entire backyard. And not to be missed is the stamped concrete patio in the private backyard, its just waiting for your grill and lounge chairs! Great curb appeal, this home is ready to impress - freshly painted shutters with rejuvenated landscaping. The first floor features the main bedroom suite, with its own private bath, and walk-in closet. The living room, dining area, and kitchen flow nicely..open-concept, natural lighting and perfect for entertaining. The kitchen peninsula is ready for bar stools and provides additional seating. The powder room and laundry area are also conveniently located on the first floor. Sit back and enjoy the views through the rear sliding door before relaxing on the large patio. Take advantage of extra storage space in the shed, located in the rear of the backyard. The features of the home are to be seen: 4-bedrooms, 2.5-bath, and fresh neutral paint on the first floor. Three additional bedrooms are on the second floor, each with large closet space; theres a hall bath, hall closet, and a loft area - perfect setup for an office or lounge. The finished basement, with Berber carpeting, plus large separate storage room is ready for games and movie night with family and friends. The theater seats and pool table are yours; theyre included in the sale. Great location, convenient to Rt-1 and Rte-896, easily walk or drive to the library, restaurants, shopping, and hotels. Surveillance system on the property- interior and exterior. This home is ready for you Come and see Schedule a tour today!
Location
State DE
County New Castle
Area South Of The Canal (30907)
Zoning 23R-3
Rooms
Other Rooms Laundry, Half Bath
Basement Full, Fully Finished, Sump Pump
Main Level Bedrooms 1
Interior
Interior Features Carpet, Ceiling Fan(s), Combination Dining/Living, Dining Area, Entry Level Bedroom, Floor Plan - Open, Pantry, Tub Shower
Hot Water Natural Gas
Heating Forced Air
Cooling Central A/C
Flooring Fully Carpeted, Vinyl, Laminated
Equipment Dishwasher, Dryer, Microwave, Refrigerator, Stove, Washer, Water Heater
Fireplace N
Appliance Dishwasher, Dryer, Microwave, Refrigerator, Stove, Washer, Water Heater
Heat Source Natural Gas
Laundry Main Floor
Exterior
Exterior Feature Patio(s)
Parking Features Garage - Side Entry, Garage Door Opener, Inside Access
Garage Spaces 2.0
Fence Vinyl, Privacy, Rear
Utilities Available Cable TV Available, Electric Available, Natural Gas Available
Water Access N
Accessibility None
Porch Patio(s)
Attached Garage 1
Total Parking Spaces 2
Garage Y
Building
Lot Description Corner, Front Yard, Rear Yard
Story 2
Foundation Concrete Perimeter
Sewer Public Sewer
Water Public
Architectural Style Colonial
Level or Stories 2
Additional Building Above Grade, Below Grade
New Construction N
Schools
High Schools Appoquinimink
School District Appoquinimink
Others
Pets Allowed Y
Senior Community No
Tax ID 23-004.00-236
Ownership Fee Simple
SqFt Source Estimated
Security Features Security System,Surveillance Sys
Acceptable Financing Cash, Conventional, FHA, VA
Listing Terms Cash, Conventional, FHA, VA
Financing Cash,Conventional,FHA,VA
Special Listing Condition Standard
Pets Allowed No Pet Restrictions
Read Less Info
Want to know what your home might be worth? Contact us for a FREE valuation!

Our team is ready to help you sell your home for the highest possible price ASAP

Bought with Melvin Sarpey • Tesla Realty Group, LLC
"My job is to find and attract mastery-based agents to the office, protect the culture, and make sure everyone is happy! "
GET MORE INFORMATION






