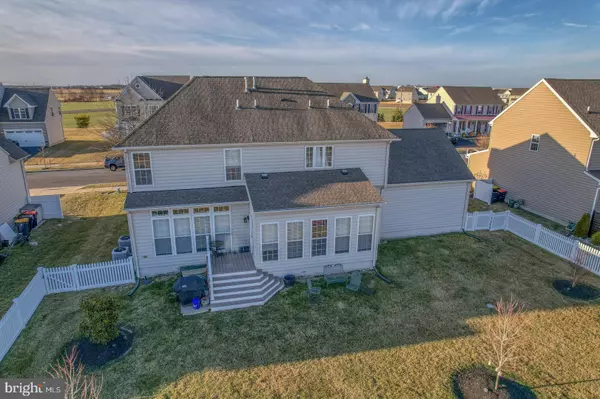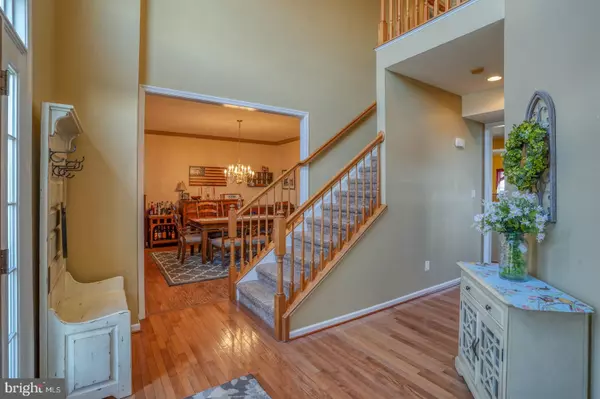$555,000
$524,900
5.7%For more information regarding the value of a property, please contact us for a free consultation.
4 Beds
3 Baths
2,675 SqFt
SOLD DATE : 05/06/2022
Key Details
Sold Price $555,000
Property Type Single Family Home
Sub Type Detached
Listing Status Sold
Purchase Type For Sale
Square Footage 2,675 sqft
Price per Sqft $207
Subdivision Estates At St Anne
MLS Listing ID DENC2018590
Sold Date 05/06/22
Style Colonial
Bedrooms 4
Full Baths 2
Half Baths 1
HOA Fees $16/ann
HOA Y/N Y
Abv Grd Liv Area 2,675
Originating Board BRIGHT
Year Built 2006
Annual Tax Amount $3,463
Tax Year 2021
Lot Size 0.290 Acres
Acres 0.29
Property Description
Gorgeous 4 bedroom, 2 1/2 bathroom, 2 car garage Colonial in The Estates at Saint Anne's! The Estate's at Saint Anne's is a 465 home community located in the Appoquinimink School District featuring a public golf course with a clubhouse, driving range, putting green, pool(membership required), Woody's "From Scratch" Poolside Grill and offers a park, walking trails and numerous Gazebo's placed throughout the neighborhood. The first floor offers a 2 story foyer with hardwood flooring and an open spindle staircase; a formal living room with crown molding; a formal dining room with crown molding, chair rail, and laminate flooring; a kitchen with white raised panel cabinets, extended center island, recessed lighting, electric smooth top range, mounted microwave, dishwasher, a bottom freezer refrigerator and hardwood flooring; a family room with floor to ceiling windows with transoms, and laminate flooring; and a sunroom with a faulted ceiling, ceiling fan and laminate flooring; main floor laundry just off the garage and a powder room with pedestal sink. The 2nd floor offers 4 bedrooms and 2 full baths featuring a private owners suite with walk-in closet, ceiling fan, and an updated owners bathroom with double bowl vanity, walk-in pan shower with frameless glass door and surround, and storage cabinets with tile backsplash. The 2nd full bath is located off the hallway and offers a single bowl vanity and a tub-shower combination. The basement is unfinished but features a bathroom rough-in and an egress window. The yard is fenced and offers a lawn irrigation system. The exterior offers 5" vinyl beaded siding and a architectural roof shingle. Dual zone heating and air conditioning. Air conditioning units were replaced in approximately 2015 & 2016. This is a great opportunity to get into the The Estates at St Annes.
Location
State DE
County New Castle
Area South Of The Canal (30907)
Zoning 2R-1B
Rooms
Other Rooms Living Room, Dining Room, Primary Bedroom, Bedroom 2, Bedroom 3, Bedroom 4, Kitchen, Family Room, Sun/Florida Room, Laundry
Basement Full
Interior
Hot Water Natural Gas
Heating Forced Air
Cooling Central A/C
Fireplace N
Heat Source Natural Gas
Laundry Main Floor
Exterior
Exterior Feature Deck(s)
Parking Features Garage - Front Entry, Garage Door Opener, Inside Access
Garage Spaces 6.0
Water Access N
Roof Type Architectural Shingle
Accessibility None
Porch Deck(s)
Attached Garage 2
Total Parking Spaces 6
Garage Y
Building
Story 2
Foundation Concrete Perimeter
Sewer Public Sewer
Water Public
Architectural Style Colonial
Level or Stories 2
Additional Building Above Grade, Below Grade
New Construction N
Schools
School District Appoquinimink
Others
Senior Community No
Tax ID 23-045.00-114
Ownership Fee Simple
SqFt Source Estimated
Special Listing Condition Standard
Read Less Info
Want to know what your home might be worth? Contact us for a FREE valuation!

Our team is ready to help you sell your home for the highest possible price ASAP

Bought with Tyler Anaya • Bryan Realty Group
"My job is to find and attract mastery-based agents to the office, protect the culture, and make sure everyone is happy! "
GET MORE INFORMATION






