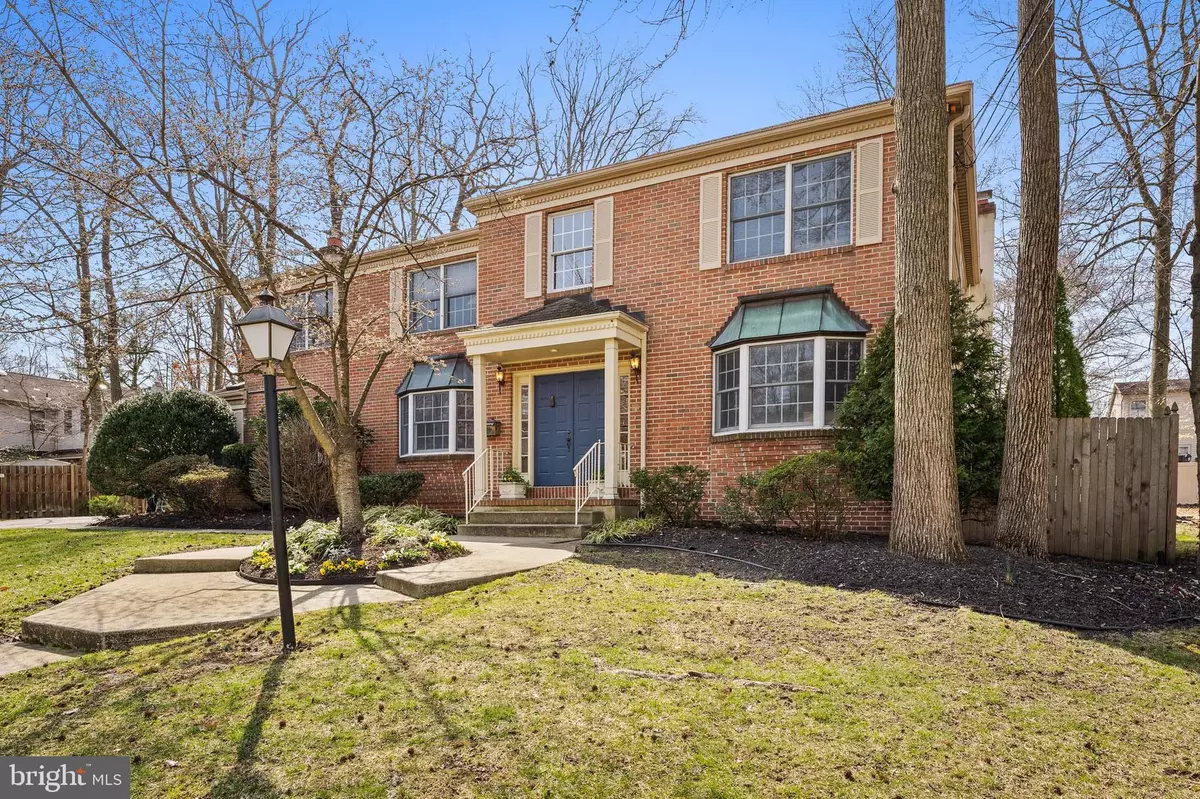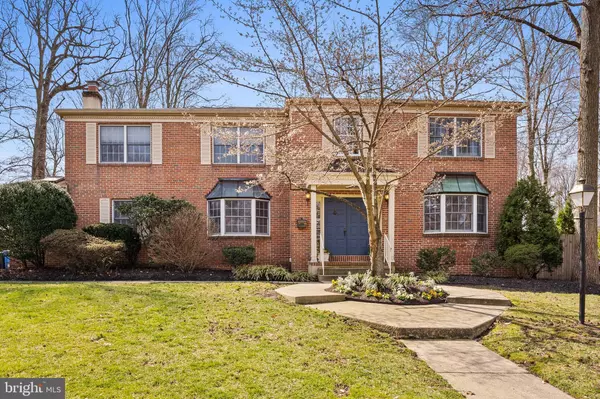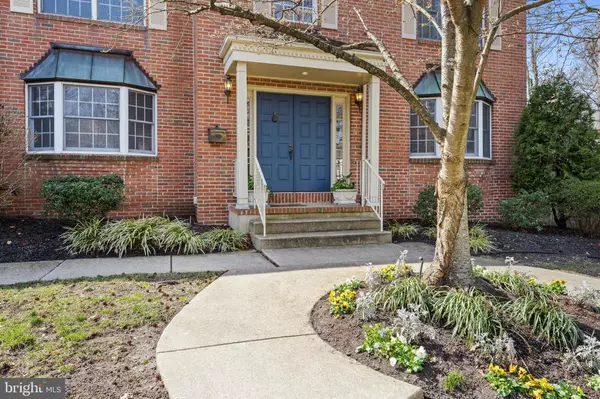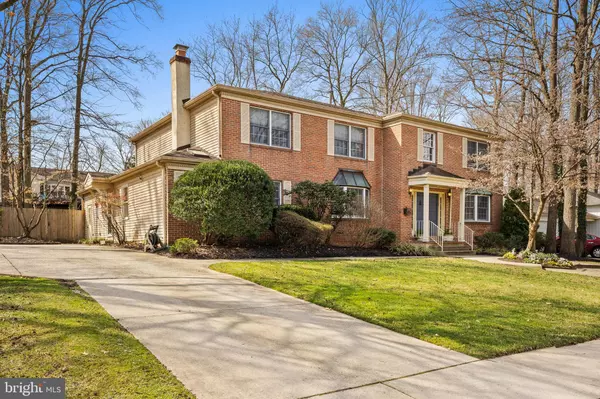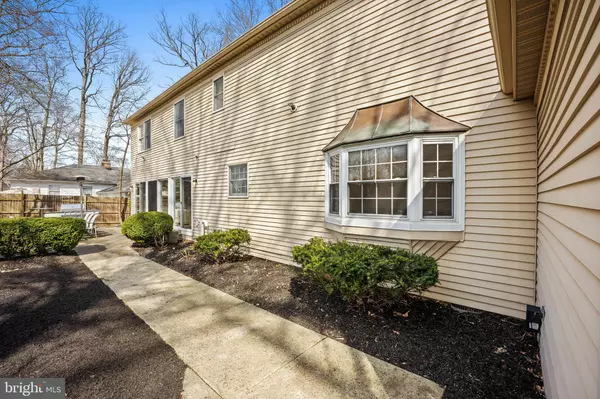$645,500
$589,000
9.6%For more information regarding the value of a property, please contact us for a free consultation.
5 Beds
5 Baths
4,783 SqFt
SOLD DATE : 05/04/2022
Key Details
Sold Price $645,500
Property Type Single Family Home
Sub Type Detached
Listing Status Sold
Purchase Type For Sale
Square Footage 4,783 sqft
Price per Sqft $134
Subdivision Woodcrest
MLS Listing ID NJCD2022156
Sold Date 05/04/22
Style Traditional
Bedrooms 5
Full Baths 4
Half Baths 1
HOA Y/N N
Abv Grd Liv Area 3,883
Originating Board BRIGHT
Year Built 1988
Annual Tax Amount $14,477
Tax Year 2020
Lot Size 0.287 Acres
Acres 0.29
Lot Dimensions 125.00 x 100.00
Property Description
Welcome to your next home! This stunning 5 bedroom, 4 1/2 bathroom home has 3883 square feet of living space and an additional 900 in a beautiful finished basement. This home is perched on almost 1/3 of an acre of a beautifully landscaped oasis. The kitchen has been recently updated to include custom 21st Century wood cabinetry, stainless steel appliance package with a double oven. Center island houses the convection cooktop and seating for three. Large, beautiful breakfast room is adjacent and overlooks the private backyard. There is a main floor office, with brick gas fireplace, lovely updated powder room, a main floor bedroom with en-suite bathroom, main floor laundry room/mud room, formal dining room, living room and lovely family room with brick gas fireplace with sliding doors that open over the back patio. The second floor houses the huge primary bedroom suite, with 3 large walk-in closets. The en-suite bathroom has a large vanity with two sinks, soaking/jetted tub and walk-in shower. Custom built in cabinetry is throughout the primary bedroom. There are an additional 3 good-sized bedrooms, hall bathroom, and 2 linen closets to round out the second floor. The basement houses an additional updated full bathroom and a large open space for a gym, recreation room or both. The home has french drains, a sump pump, dual water heaters, and newer dual zone HVAC/Furnace. The home has newer oak hardwood floors throughout the first floor and a mixture of hardwood floors and carpet on the second floor. Outside the home, there is exterior lighting, sprinkler system, basketball court in the backyard and a storage shed for bikes, lawnmower and tools. The home is located close to Woodcrest Elementary School, tennis courts, playground and the community pool and park. This home will satiate all of your discerning tastes. Stop into the Open House this Saturday, March 26th from 1-3pm. You will be glad you did! All offers due by noon, Tuesday March 29th.
Location
State NJ
County Camden
Area Cherry Hill Twp (20409)
Zoning RESIDENTIAL
Rooms
Basement Fully Finished, Interior Access, Sump Pump, Drainage System, Connecting Stairway, Water Proofing System, Windows
Main Level Bedrooms 1
Interior
Interior Features Attic, Breakfast Area, Built-Ins, Carpet, Ceiling Fan(s), Chair Railings, Dining Area, Entry Level Bedroom, Family Room Off Kitchen, Formal/Separate Dining Room, Kitchen - Island, Kitchen - Gourmet, Primary Bath(s), Recessed Lighting, Skylight(s), Sprinkler System, Stall Shower, Tub Shower, Upgraded Countertops, Walk-in Closet(s), WhirlPool/HotTub, Window Treatments, Wood Floors
Hot Water Natural Gas
Heating Forced Air, Heat Pump(s), Humidifier, Programmable Thermostat, Zoned
Cooling Central A/C, Ceiling Fan(s), Programmable Thermostat, Zoned
Flooring Carpet, Ceramic Tile, Hardwood
Fireplaces Number 2
Fireplaces Type Brick, Gas/Propane, Mantel(s)
Equipment Built-In Range, Cooktop - Down Draft, Dishwasher, Disposal, Dryer - Gas, Dual Flush Toilets, Energy Efficient Appliances, Exhaust Fan, Icemaker, Oven - Double, Oven - Self Cleaning, Oven - Wall, Refrigerator, Stainless Steel Appliances, Washer, Water Dispenser, Water Heater
Furnishings No
Fireplace Y
Window Features Energy Efficient,Replacement,Screens,Skylights,Sliding,Wood Frame,Vinyl Clad
Appliance Built-In Range, Cooktop - Down Draft, Dishwasher, Disposal, Dryer - Gas, Dual Flush Toilets, Energy Efficient Appliances, Exhaust Fan, Icemaker, Oven - Double, Oven - Self Cleaning, Oven - Wall, Refrigerator, Stainless Steel Appliances, Washer, Water Dispenser, Water Heater
Heat Source Natural Gas
Laundry Main Floor
Exterior
Exterior Feature Patio(s), Porch(es)
Garage Spaces 6.0
Fence Chain Link, Wood, Rear
Utilities Available Above Ground, Cable TV, Natural Gas Available, Electric Available, Sewer Available, Water Available
Water Access N
Roof Type Shingle,Metal
Accessibility Level Entry - Main
Porch Patio(s), Porch(es)
Total Parking Spaces 6
Garage N
Building
Lot Description Backs to Trees, Cleared, Front Yard, Interior, Landscaping, Level, Rear Yard
Story 2
Foundation Block
Sewer Public Sewer
Water Public
Architectural Style Traditional
Level or Stories 2
Additional Building Above Grade, Below Grade
Structure Type 2 Story Ceilings,Dry Wall,Vaulted Ceilings
New Construction N
Schools
Elementary Schools Woodcrest
Middle Schools Beck
High Schools Cherry Hill High - East
School District Cherry Hill Township Public Schools
Others
Pets Allowed Y
Senior Community No
Tax ID 09-00528 22-00012
Ownership Fee Simple
SqFt Source Assessor
Security Features Carbon Monoxide Detector(s),Smoke Detector
Acceptable Financing Cash, Conventional, FHA
Horse Property N
Listing Terms Cash, Conventional, FHA
Financing Cash,Conventional,FHA
Special Listing Condition Standard
Pets Allowed No Pet Restrictions
Read Less Info
Want to know what your home might be worth? Contact us for a FREE valuation!

Our team is ready to help you sell your home for the highest possible price ASAP

Bought with Domenic Christopher • Elfant Wissahickon-Rittenhouse Square
"My job is to find and attract mastery-based agents to the office, protect the culture, and make sure everyone is happy! "
GET MORE INFORMATION

