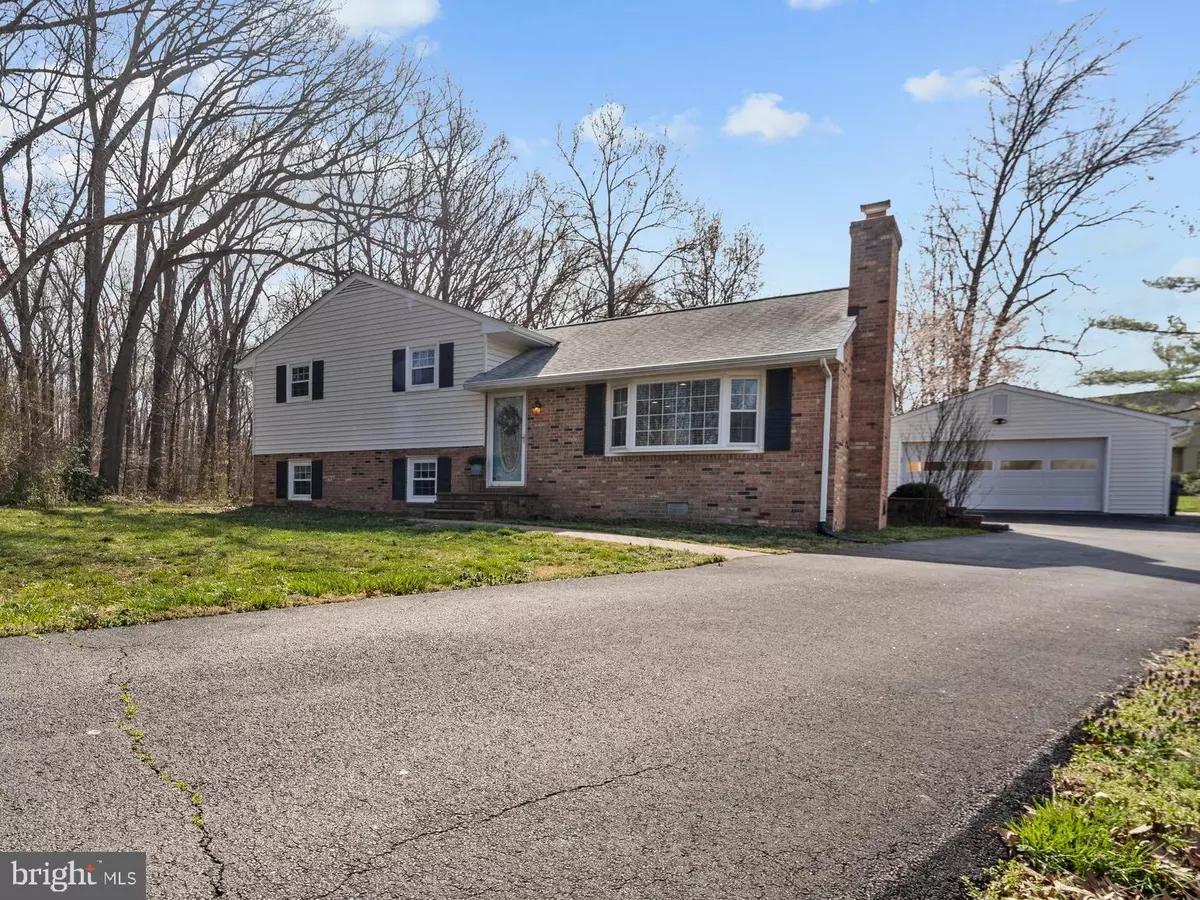$385,000
$385,000
For more information regarding the value of a property, please contact us for a free consultation.
3 Beds
2 Baths
1,363 SqFt
SOLD DATE : 05/03/2022
Key Details
Sold Price $385,000
Property Type Single Family Home
Sub Type Detached
Listing Status Sold
Purchase Type For Sale
Square Footage 1,363 sqft
Price per Sqft $282
Subdivision North Ferry Farms
MLS Listing ID VAST2009528
Sold Date 05/03/22
Style Split Level
Bedrooms 3
Full Baths 2
HOA Y/N N
Abv Grd Liv Area 1,363
Originating Board BRIGHT
Year Built 1972
Annual Tax Amount $2,484
Tax Year 2021
Property Description
Coming soon south Stafford, just 5 minutes to Old Town FXBG, the VRE, shopping, dining, entertainment, outdoor adventure, and MORE... This delightful 3 bed, 2 bath home sits on 1/2 acre at the end of a quiet cul-de-sac backing up to woods! Everything is tastefully updated, offering real hardwood floors, granite countertops & island, fenced yard, and a fully finished 400+sq ft garage that you must see to believe! DO NOT WAIT! This magnificent property in Ferry Farm will not last long. Offer deadline is Monday 3/21, 8pm.
Location
State VA
County Stafford
Zoning R1
Rooms
Basement Daylight, Partial, Outside Entrance, Partially Finished, Rear Entrance, Walkout Stairs
Interior
Interior Features Carpet, Ceiling Fan(s), Combination Kitchen/Living, Family Room Off Kitchen, Floor Plan - Open, Recessed Lighting, Window Treatments
Hot Water Electric
Heating Baseboard - Electric
Cooling Central A/C
Flooring Hardwood, Carpet
Heat Source Electric
Exterior
Parking Features Garage - Front Entry, Garage Door Opener
Garage Spaces 2.0
Water Access N
Accessibility None
Total Parking Spaces 2
Garage Y
Building
Story 2
Foundation Permanent, Brick/Mortar
Sewer Public Sewer
Water Public
Architectural Style Split Level
Level or Stories 2
Additional Building Above Grade, Below Grade
New Construction N
Schools
High Schools Stafford
School District Stafford County Public Schools
Others
Pets Allowed Y
Senior Community No
Tax ID 54M 1 35
Ownership Fee Simple
SqFt Source Assessor
Special Listing Condition Standard
Pets Allowed No Pet Restrictions
Read Less Info
Want to know what your home might be worth? Contact us for a FREE valuation!

Our team is ready to help you sell your home for the highest possible price ASAP

Bought with Daniel Carpenter-Hughes • INK Homes and Lifestyle, LLC.
"My job is to find and attract mastery-based agents to the office, protect the culture, and make sure everyone is happy! "
GET MORE INFORMATION






