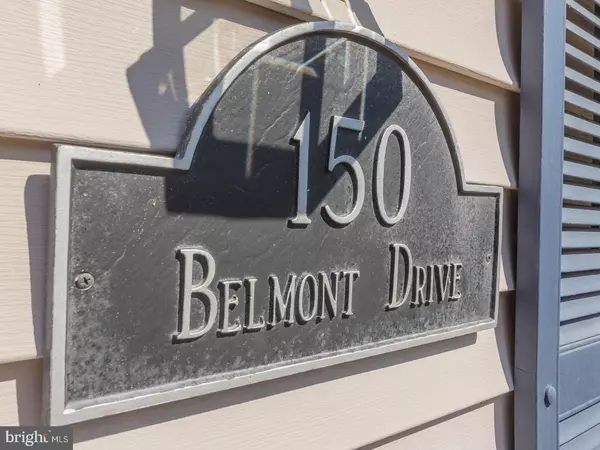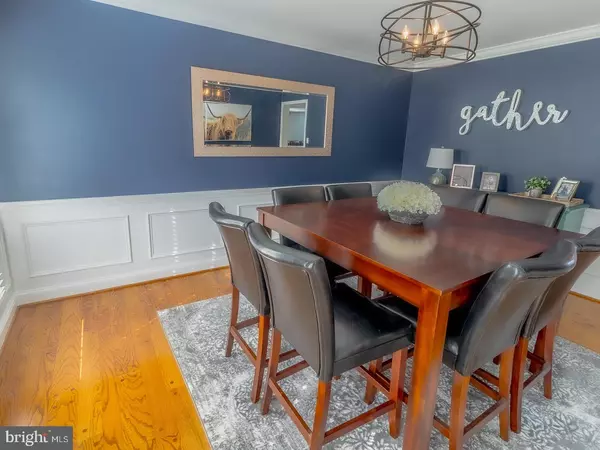$610,000
$535,000
14.0%For more information regarding the value of a property, please contact us for a free consultation.
4 Beds
3 Baths
2,425 SqFt
SOLD DATE : 05/03/2022
Key Details
Sold Price $610,000
Property Type Single Family Home
Sub Type Detached
Listing Status Sold
Purchase Type For Sale
Square Footage 2,425 sqft
Price per Sqft $251
Subdivision Limestone Hills
MLS Listing ID DENC2020168
Sold Date 05/03/22
Style Colonial
Bedrooms 4
Full Baths 2
Half Baths 1
HOA Fees $22/ann
HOA Y/N Y
Abv Grd Liv Area 2,425
Originating Board BRIGHT
Year Built 1987
Annual Tax Amount $4,063
Tax Year 2021
Lot Size 10,890 Sqft
Acres 0.25
Lot Dimensions 85.00 x 127.00
Property Description
This home will take your breath away! The stunning exterior with professional landscaping will leave a lasting first impression. You will immediately feel welcome when entering through the wide front foyer with ceramic tile flooring. This open floorplan puts a new spacious twist on the classic colonial layout. Notice the gleaming new wide plank hardwood floors that were added to the family room and living room to custom match the dining room hardwood floors. The formal dining room features elegant millwork including crown molding, chair rail and shadow box trim along with upgraded chandelier. The living room is accented by wide baseboard trim, crown molding and French doors which will allow the living room to be closed off from the family room when desired. The large family room has a lofted ceiling with two skylights providing abundant natural sunlight as well as direct access to the back deck. The traditional raised hearth brick fireplace with custom wood mantel is the focal point of the family room. The gourmet eat-in kitchen is open to the Family room providing the always popular open concept. The Kitchen updates include granite counters, ceramic tile floor, stainless steel appliances, white chair rail trim and bead-board, pendent lighting, tile backsplash, and endless cabinets. The oversized temperature-controlled sunroom/bonus room is an entertainer's dream all year-round! The lofted ceiling, full wall of windows, access to the deck and view of the private backyard is incredible! The convenient main floor laundry room is located close to the interior two car garage access and features custom cabinetry, shelving and Plantation shutters. The updated powder room also has Plantation shutters as well as a new vanity, faucet, mirror and light fixture. The second floor includes updated carpeting in the primary bedroom with walk-in closet and private ensuite. Access the spa-like primary bathroom through the upgraded barn-style door. Retreat to this completely renovated bathroom with frameless glass shower, dual vanities, tile flooring, new mirrors, faucets, sinks, hardware, exhaust fan and Plantation shutters. Three additional bedrooms with ample closets also have upgraded carpeting and two of the rooms have new ceiling fans. The second-floor updated hall bathroom includes new vanity, mirror, faucets, hardware and Plantation shutters. The entire home has been freshly painted with custom blinds throughout. The full basement provides plenty of storage. This move-in ready home sits on a quarter of an acre private lot with a custom Trex deck and paver patio perfect for hosting outdoor get-togethers! Limestone Hills is one of the most desirable neighborhoods right in the heart of Pike Creek offering the convenience of shopping and restaurants just minutes away plus award winning Red Clay School District. This home checks every box, make it yours today! Showings will take place on April 2nd and April 3rd, with an open house from 1-3pm on Sunday, April 3rd. Sellers are asking for all highest and best offers due by 5pm on Monday, April 4th.
Location
State DE
County New Castle
Area Elsmere/Newport/Pike Creek (30903)
Zoning NCPUD
Rooms
Other Rooms Living Room, Dining Room, Primary Bedroom, Bedroom 2, Bedroom 3, Bedroom 4, Kitchen, Family Room, Sun/Florida Room, Bathroom 2, Primary Bathroom
Basement Full
Interior
Hot Water Electric
Heating Heat Pump - Oil BackUp
Cooling Central A/C
Fireplaces Number 1
Heat Source Electric, Oil
Laundry Main Floor
Exterior
Parking Features Garage Door Opener, Garage - Front Entry, Inside Access
Garage Spaces 4.0
Water Access N
Accessibility None
Attached Garage 2
Total Parking Spaces 4
Garage Y
Building
Story 2
Foundation Concrete Perimeter
Sewer Public Sewer
Water Public
Architectural Style Colonial
Level or Stories 2
Additional Building Above Grade, Below Grade
New Construction N
Schools
School District Red Clay Consolidated
Others
Senior Community No
Tax ID 08-025.10-291
Ownership Fee Simple
SqFt Source Assessor
Special Listing Condition Standard
Read Less Info
Want to know what your home might be worth? Contact us for a FREE valuation!

Our team is ready to help you sell your home for the highest possible price ASAP

Bought with Peggy Centrella • Patterson-Schwartz-Hockessin
"My job is to find and attract mastery-based agents to the office, protect the culture, and make sure everyone is happy! "
GET MORE INFORMATION






