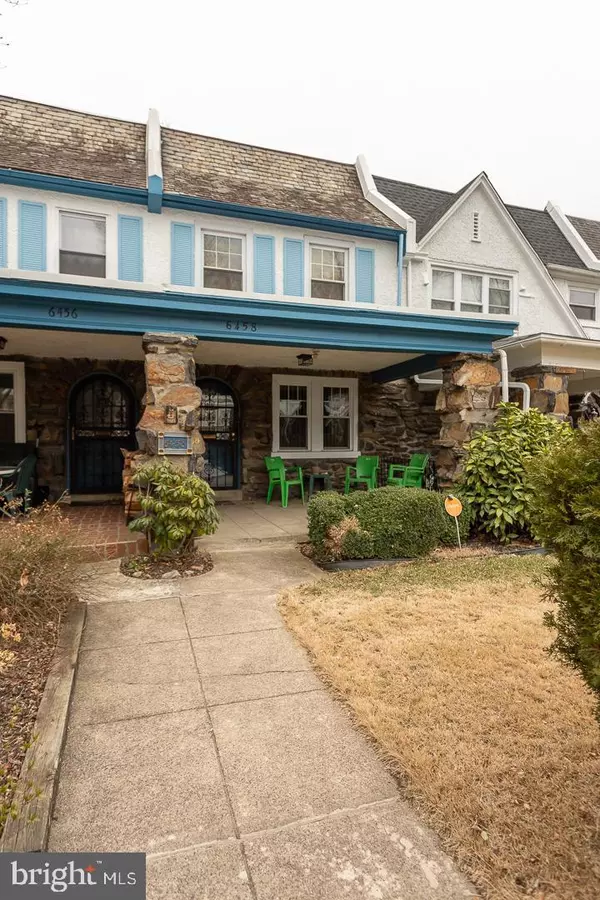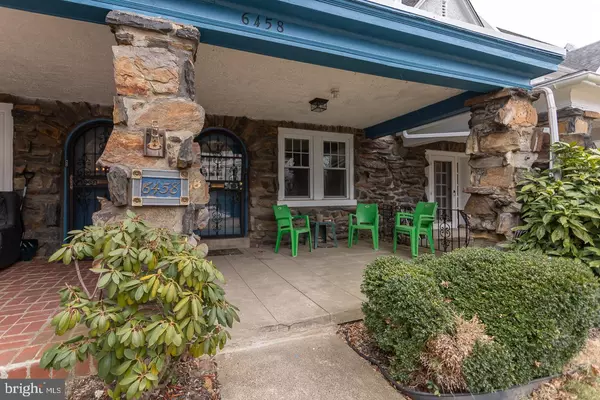$268,000
$255,000
5.1%For more information regarding the value of a property, please contact us for a free consultation.
3 Beds
2 Baths
1,408 SqFt
SOLD DATE : 04/22/2022
Key Details
Sold Price $268,000
Property Type Townhouse
Sub Type Interior Row/Townhouse
Listing Status Sold
Purchase Type For Sale
Square Footage 1,408 sqft
Price per Sqft $190
Subdivision Overbrook Farms
MLS Listing ID PAPH2057314
Sold Date 04/22/22
Style Tudor
Bedrooms 3
Full Baths 2
HOA Y/N N
Abv Grd Liv Area 1,408
Originating Board BRIGHT
Year Built 1929
Annual Tax Amount $2,307
Tax Year 2021
Lot Size 1,598 Sqft
Acres 0.04
Lot Dimensions 16.00 x 99.89
Property Description
Welcome to 6458 Woodcrest, a lovely home on "Tudor Row" in historic Overbrook Farms, designed in the 1920s by celebrated Architects McWilliams and Maloney with an English Village in mind. From the covered front porch, enter the home into a spacious living room that features a remote controlled gas fireplace with a large mantel and hardwood floors that continue throughout the home. Next is the large dining room providing seating for entertaining and formal dinners and with a French door to the deck. The bright, sunny eat-in kitchen is equipped with ample countertop and cabinet space. The granite countertops are complemented by coordinating tile backsplash. Also there is a large island providing seating and stainless steel appliances. The kitchen provides the second entrance to the deck. There are three bedrooms and an updated bathroom on the second floor. Bathroom includes a new skylight. The semi-finished basement includes a full bathroom, laundry area, plenty of storage space and entry to the garage. Enjoy relaxing, entertaining, and cooking out on spacious the deck. Simply move in and enjoy all this lovely home has to offer.
Location
State PA
County Philadelphia
Area 19151 (19151)
Zoning RSA5
Rooms
Other Rooms Living Room, Dining Room, Primary Bedroom, Bedroom 2, Kitchen, Family Room, Bedroom 1, Other
Basement Outside Entrance, Partially Finished
Interior
Interior Features Kitchen - Eat-In
Hot Water Natural Gas
Heating Radiator, Hot Water, Steam
Cooling None
Flooring Wood
Fireplaces Number 1
Fireplaces Type Marble
Equipment Oven - Self Cleaning, Dishwasher, Disposal, Microwave, Stainless Steel Appliances
Fireplace Y
Appliance Oven - Self Cleaning, Dishwasher, Disposal, Microwave, Stainless Steel Appliances
Heat Source Natural Gas
Laundry Basement
Exterior
Exterior Feature Deck(s), Porch(es)
Parking Features Garage Door Opener
Garage Spaces 1.0
Utilities Available Cable TV
Water Access N
Roof Type Flat
Accessibility None
Porch Deck(s), Porch(es)
Attached Garage 1
Total Parking Spaces 1
Garage Y
Building
Lot Description Front Yard
Story 2
Foundation Brick/Mortar, Stone, Other
Sewer Public Sewer
Water Public
Architectural Style Tudor
Level or Stories 2
Additional Building Above Grade, Below Grade
New Construction N
Schools
School District The School District Of Philadelphia
Others
Senior Community No
Tax ID 344111800
Ownership Fee Simple
SqFt Source Assessor
Acceptable Financing Conventional, Cash, VA, FHA
Listing Terms Conventional, Cash, VA, FHA
Financing Conventional,Cash,VA,FHA
Special Listing Condition Standard
Read Less Info
Want to know what your home might be worth? Contact us for a FREE valuation!

Our team is ready to help you sell your home for the highest possible price ASAP

Bought with Katiyah Whitaker • Domain Real Estate Group, LLC
"My job is to find and attract mastery-based agents to the office, protect the culture, and make sure everyone is happy! "
GET MORE INFORMATION






