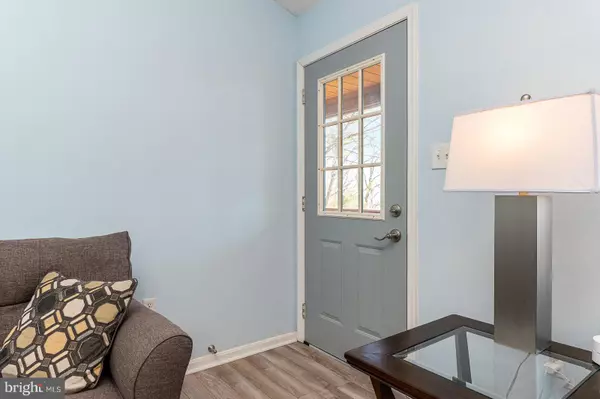$482,500
$495,000
2.5%For more information regarding the value of a property, please contact us for a free consultation.
3 Beds
2 Baths
2,040 SqFt
SOLD DATE : 04/22/2022
Key Details
Sold Price $482,500
Property Type Single Family Home
Sub Type Detached
Listing Status Sold
Purchase Type For Sale
Square Footage 2,040 sqft
Price per Sqft $236
Subdivision Bull Run Mountain Estate
MLS Listing ID VAPW2022726
Sold Date 04/22/22
Style Contemporary,Raised Ranch/Rambler
Bedrooms 3
Full Baths 2
HOA Y/N N
Abv Grd Liv Area 1,200
Originating Board BRIGHT
Year Built 1990
Annual Tax Amount $4,324
Tax Year 2021
Lot Size 0.501 Acres
Acres 0.5
Property Description
Beautiful Updated Home on top of Bull Run Mountain, Haymarket! No HOA!! So close, yet so far away from the hustle and bustle! High speed internet so you can work from home! Lots of updates! New carpet and newer laminate floors in Great Room and Kitchen. New shed! Newer Microwave, Stove and Dishwasher in Kitchen. New paint in some room. 80 gallon hot water heater! Roof and fence installed in 2016. Septic pumped this month. Beautiful paved ride up the mountain to the top! And not a thru street! Back yard borders the Virginia Outdoor Federation, so no one behind you! Great commuter location! Lots of shopping to explore and great restaurants nearby! You're going to love this one!
Location
State VA
County Prince William
Zoning A1
Direction East
Rooms
Basement Daylight, Full, Front Entrance, Full, Heated, Improved, Interior Access, Outside Entrance, Partially Finished, Rough Bath Plumb, Walkout Level
Main Level Bedrooms 2
Interior
Interior Features Breakfast Area, Carpet, Ceiling Fan(s), Combination Dining/Living, Combination Kitchen/Dining, Dining Area, Floor Plan - Open, Kitchen - Eat-In, Kitchen - Table Space, Tub Shower, Walk-in Closet(s), WhirlPool/HotTub, Window Treatments
Hot Water 60+ Gallon Tank, Electric
Heating Heat Pump(s)
Cooling Heat Pump(s), Central A/C
Fireplaces Number 1
Equipment Built-In Microwave, Dishwasher, Disposal, Dryer, Dryer - Electric, Microwave, Oven/Range - Electric, Refrigerator, Six Burner Stove, Stove, Washer, Water Heater
Fireplace Y
Appliance Built-In Microwave, Dishwasher, Disposal, Dryer, Dryer - Electric, Microwave, Oven/Range - Electric, Refrigerator, Six Burner Stove, Stove, Washer, Water Heater
Heat Source Electric
Laundry Main Floor
Exterior
Fence Partially
Water Access N
View Mountain, Panoramic, Trees/Woods
Accessibility None
Garage N
Building
Lot Description Backs to Trees, Level, No Thru Street, Partly Wooded, Rear Yard, Secluded, Rural, Sloping, Trees/Wooded
Story 2
Foundation Block
Sewer On Site Septic, Private Sewer, Septic = # of BR
Water Public
Architectural Style Contemporary, Raised Ranch/Rambler
Level or Stories 2
Additional Building Above Grade, Below Grade
New Construction N
Schools
Elementary Schools Gravely
Middle Schools Ronald Wilson Regan
High Schools Battlefield
School District Prince William County Public Schools
Others
Senior Community No
Tax ID 7101-95-1621
Ownership Fee Simple
SqFt Source Assessor
Acceptable Financing FHA, Cash, Conventional, VA, VHDA
Listing Terms FHA, Cash, Conventional, VA, VHDA
Financing FHA,Cash,Conventional,VA,VHDA
Special Listing Condition Standard
Read Less Info
Want to know what your home might be worth? Contact us for a FREE valuation!

Our team is ready to help you sell your home for the highest possible price ASAP

Bought with Simon J Reeder • Compass
"My job is to find and attract mastery-based agents to the office, protect the culture, and make sure everyone is happy! "
GET MORE INFORMATION






