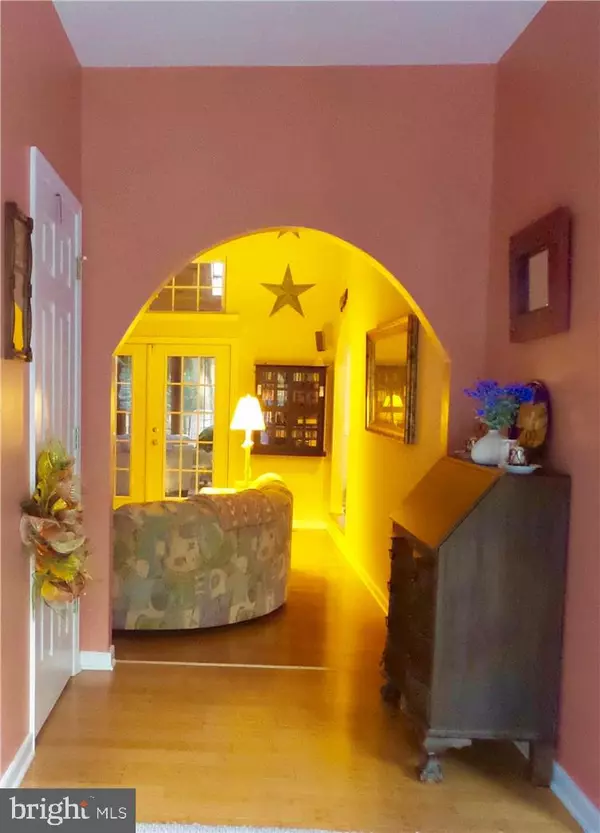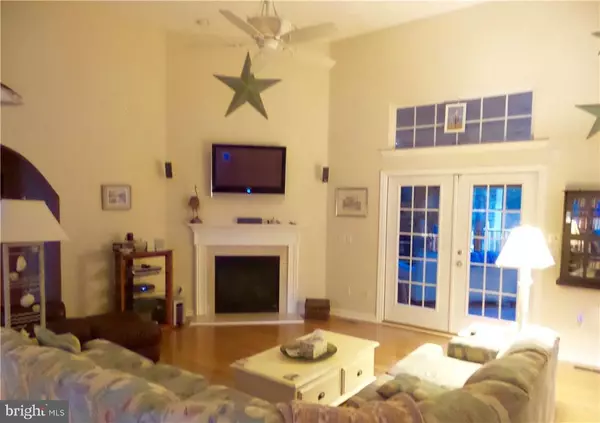$380,000
$380,000
For more information regarding the value of a property, please contact us for a free consultation.
3 Beds
3 Baths
2,260 SqFt
SOLD DATE : 04/03/2017
Key Details
Sold Price $380,000
Property Type Single Family Home
Sub Type Detached
Listing Status Sold
Purchase Type For Sale
Square Footage 2,260 sqft
Price per Sqft $168
Subdivision None Available
MLS Listing ID 1001021812
Sold Date 04/03/17
Style Rambler,Ranch/Rambler
Bedrooms 3
Full Baths 2
Half Baths 1
HOA Y/N N
Abv Grd Liv Area 2,260
Originating Board SCAOR
Year Built 2004
Lot Size 1.840 Acres
Acres 1.84
Lot Dimensions 175x558x159x468
Property Description
This custom rancher is absolutely beautiful! Carefully selected amenities bring you the best of features for comfort, efficiency and beauty. Geothermal heating system, Rinnai water heater for instant hot water supply, gas fireplace in great room plus wood burning fireplace in the gorgeous Florida Room. The wooded views are relaxing. Divided floor plan for privacy, French doors to master bedroom with private bath and large walk in closet. Lovely kitchen with plenty of cabinet space, breakfast bar and dining area. Attached 2 car garage plus an additional 2 car detached garage with attached room used as a fitness area but would also be a great office or summer kitchen! If you love privacy but want the convenience of restaurants, stores, etc plus close the beach, do not pass this stucco custom rancher by.
Location
State DE
County Sussex
Area Indian River Hundred (31008)
Rooms
Other Rooms Dining Room, Primary Bedroom, Sitting Room, Kitchen, Breakfast Room, Sun/Florida Room, Great Room, Laundry, Other, Additional Bedroom
Interior
Interior Features Breakfast Area, Pantry, Ceiling Fan(s), Skylight(s)
Hot Water Tankless
Heating Other, Geothermal
Cooling Central A/C, Geothermal
Flooring Carpet, Hardwood, Tile/Brick
Fireplaces Type Gas/Propane, Wood
Equipment Dishwasher, Icemaker, Refrigerator, Microwave, Oven/Range - Gas, Oven - Self Cleaning, Water Heater - Tankless
Furnishings No
Fireplace N
Window Features Insulated,Screens
Appliance Dishwasher, Icemaker, Refrigerator, Microwave, Oven/Range - Gas, Oven - Self Cleaning, Water Heater - Tankless
Heat Source Geo-thermal
Exterior
Exterior Feature Deck(s)
Parking Features Garage Door Opener
Water Access N
Roof Type Architectural Shingle
Porch Deck(s)
Garage N
Building
Lot Description Landscaping
Story 1
Foundation Block, Crawl Space
Sewer Gravity Sept Fld
Water Well
Architectural Style Rambler, Ranch/Rambler
Level or Stories 1
Additional Building Above Grade
New Construction N
Schools
School District Cape Henlopen
Others
Tax ID 234-05.00-37.04
Ownership Fee Simple
SqFt Source Estimated
Security Features Security System
Acceptable Financing Conventional, FHA, USDA, VA
Listing Terms Conventional, FHA, USDA, VA
Financing Conventional,FHA,USDA,VA
Read Less Info
Want to know what your home might be worth? Contact us for a FREE valuation!

Our team is ready to help you sell your home for the highest possible price ASAP

Bought with Lisa Mathena • Patterson-Schwartz-Dover
"My job is to find and attract mastery-based agents to the office, protect the culture, and make sure everyone is happy! "
GET MORE INFORMATION






