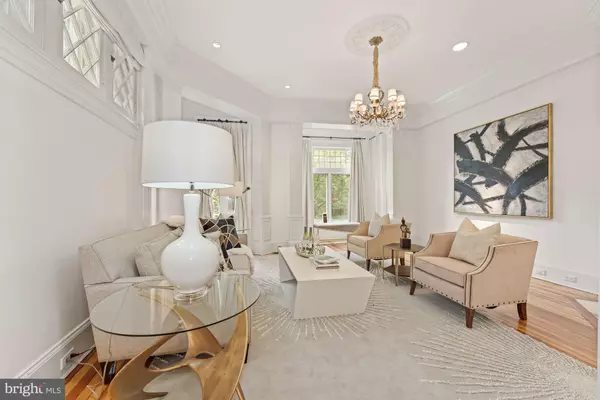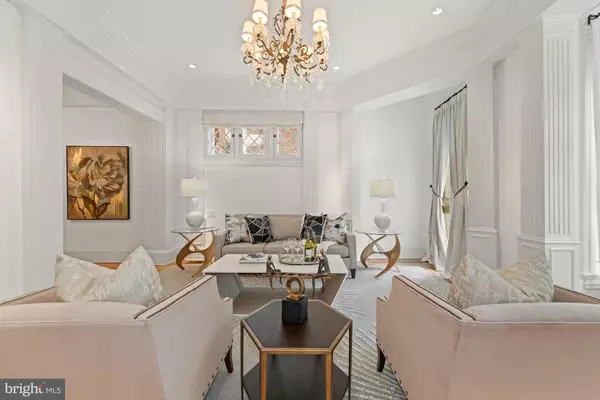$2,195,000
$2,150,000
2.1%For more information regarding the value of a property, please contact us for a free consultation.
5 Beds
6 Baths
4,209 SqFt
SOLD DATE : 04/15/2022
Key Details
Sold Price $2,195,000
Property Type Townhouse
Sub Type End of Row/Townhouse
Listing Status Sold
Purchase Type For Sale
Square Footage 4,209 sqft
Price per Sqft $521
Subdivision Kalorama
MLS Listing ID DCDC2024860
Sold Date 04/15/22
Style Victorian
Bedrooms 5
Full Baths 5
Half Baths 1
HOA Y/N N
Abv Grd Liv Area 4,048
Originating Board BRIGHT
Year Built 1900
Annual Tax Amount $19,292
Tax Year 2021
Lot Size 1,514 Sqft
Acres 0.03
Property Description
Historic Kalorama Townhome in one of DC's most prominent neighborhoods offers 4-finished levels and has been meticulously maintained. This distinguished residence with 5 Bedrooms and 5.5 Baths features grand entertaining spaces with original architectural detail for formal entertaining or modern living throughout. The ground floor of the home offers a gracious Foyer and access to a potential In-Law or Au-Pair Suite with separate entrance, Laundry Room, Full Bath, and tons of storage. The detailed original staircase that runs through the center of the home leads first to the main entertaining floor with its spacious Formal Living Room containing FP and balcony, a Formal Dining Room with FP big enough for large gatherings and a Powder Room. The gourmet French Country-style Kitchen is outfitted for any chef with ample storage, farmhouse sink, granite counters, 6-burner gas Viking range with center griddle and hood, Sub-Zero refrigeration, SS dishwasher, and breakfast bar overlooking the private rear Garden - Ideal for summer gatherings or afternoon respite. You'll find the spacious Owner's Suite with FP, balcony, and en-suite Bath on the third floor of the home, as well as a Formal Library/Sitting Room with detailed millwork and FP, plus an additional Bedroom and Full Bath to complete this level. The fourth and final floor has two additional Bedroom Suites and dedicated Bathrooms, one with FP and balcony on the front of the home. Original hardwood flooring, custom millwork, recessed lighting, high ceilings and a total of 5 fireplaces throughout. The Rooftop is truly spectacular with its panoramic Rooftop views of Washington, DC's famous landmarks and the Virginia skyline - Multiple seating areas allow for large gatherings. The home comes with dedicated off-street Parking and security system. The Kalorama neighborhood is known to be home to many Dignitaries, past-Presidents, Global Embassies, and prominent Washingtonians. The location is central for getting to downtown and walkable to Mitchell Park, the Spanish Steps, The Phillips Collection, and several nearby restaurants and boutique shops in neighboring DuPont Circle.
Location
State DC
County Washington
Zoning NA
Direction West
Interior
Interior Features Breakfast Area, Built-Ins, Carpet, Crown Moldings, Floor Plan - Traditional, Formal/Separate Dining Room, Kitchen - Country, Kitchen - Gourmet, Recessed Lighting, Wood Floors, Window Treatments, Upgraded Countertops, Bathroom - Tub Shower, Bathroom - Stall Shower
Hot Water Natural Gas
Heating Forced Air
Cooling Central A/C
Flooring Hardwood, Tile/Brick, Wood
Fireplaces Number 5
Fireplaces Type Mantel(s)
Equipment Built-In Microwave, Built-In Range, Dishwasher, Disposal, Dryer, Oven/Range - Gas, Refrigerator, Range Hood, Six Burner Stove, Stainless Steel Appliances, Washer
Fireplace Y
Appliance Built-In Microwave, Built-In Range, Dishwasher, Disposal, Dryer, Oven/Range - Gas, Refrigerator, Range Hood, Six Burner Stove, Stainless Steel Appliances, Washer
Heat Source Natural Gas
Exterior
Exterior Feature Balconies- Multiple, Enclosed, Patio(s), Roof, Deck(s)
Garage Spaces 1.0
Water Access N
Accessibility None
Porch Balconies- Multiple, Enclosed, Patio(s), Roof, Deck(s)
Total Parking Spaces 1
Garage N
Building
Story 4
Foundation Other
Sewer Public Sewer
Water Public
Architectural Style Victorian
Level or Stories 4
Additional Building Above Grade, Below Grade
Structure Type 9'+ Ceilings,High
New Construction N
Schools
Elementary Schools Ross
Middle Schools Deal
High Schools Jackson-Reed
School District District Of Columbia Public Schools
Others
Senior Community No
Tax ID 2530//0095
Ownership Fee Simple
SqFt Source Assessor
Security Features Security System
Special Listing Condition Standard
Read Less Info
Want to know what your home might be worth? Contact us for a FREE valuation!

Our team is ready to help you sell your home for the highest possible price ASAP

Bought with Hugh McDermott • TTR Sotheby's International Realty
"My job is to find and attract mastery-based agents to the office, protect the culture, and make sure everyone is happy! "
GET MORE INFORMATION






