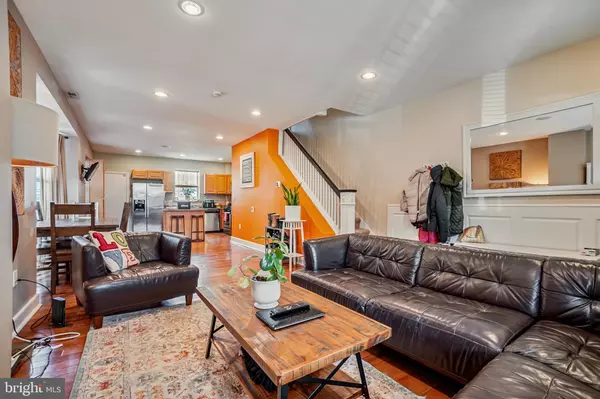$415,000
$399,900
3.8%For more information regarding the value of a property, please contact us for a free consultation.
5 Beds
3 Baths
1,920 SqFt
SOLD DATE : 04/18/2022
Key Details
Sold Price $415,000
Property Type Single Family Home
Sub Type Twin/Semi-Detached
Listing Status Sold
Purchase Type For Sale
Square Footage 1,920 sqft
Price per Sqft $216
Subdivision Germantown (West)
MLS Listing ID PAPH2091370
Sold Date 04/18/22
Style Traditional
Bedrooms 5
Full Baths 2
Half Baths 1
HOA Y/N N
Abv Grd Liv Area 1,920
Originating Board BRIGHT
Year Built 1900
Annual Tax Amount $3,258
Tax Year 2022
Lot Size 1,641 Sqft
Acres 0.04
Lot Dimensions 21.00 x 78.00
Property Description
Welcome to this lovely semi-detached home in historic West Germantown!!
This 5-bedroom, 2.5 bath beauty with dual zoned heat and central air, is filled with natural light, high ceilings and stylish finishes. On a tucked away one-way street, about a half block from Germantown Avenue thoroughfare, this home offers yard space and room to grow as well as the conveniences of city living.
From the stately brick facade to the welcoming front porch, youll be instantly charmed by the love and care that the current owners have shown this home. The first floors open floor plan consists of a sizable living room with wainscoting and recessed lighting leading to a nice sized dining room with bay windows, perfect for entertaining. The roomy kitchens maple cabinets offer plenty of storage, with granite countertops, a center island, and stainless steel appliances. Theres access from the kitchen to the enclosed back yard with a concrete patio and its own basement entrance.
Follow the ornate wooden banister leading to the carpeted second level, and youll be greeted by three charming bedrooms with generous closet space and large windows. The newly renovated, spa-like hall bathroom has been tastefully renovated with subway tile and a glass shower enclosure.
At the third level, youll find two more spacious bedrooms The larger front bedroom is bright and aerie with a birds eye view of the neighborhood and features a walk-through dual closet and a massive ensuite bathroom with a soaking tub, separate stall shower and double vanity. This home also offers a substantial finished basement which works great as a media room, home office or gym. Theres also a laundry area, loads of storage and a conveniently located powder room near the back yard egress.
Highly walkable to shops and restaurants on Germantown Ave, youll enjoy Zsas Ice Cream, Lindas Vegetarian Village, Blue Soul and the new Young American Hard Cider & Tasting Room. Close to Carpenters Woods, the Weavers Way coop and High Point Coffee. Walkable to major bus routes and Septa regional rail lines, this will make for a short commute to Center City, Chestnut Hill and the surrounding suburbs.
Minutes from Holman Field, The Wissahickon Valley Park, Lincoln Drive and Historic Rittenhouse Town, this location is perfect for the nature enthusiast with several biking and hiking trails and parks.
Rich in history, with the Historic Johnson House, Cliveden, the Wyck farm and Upsala within blocks.
Offers are due by 1:00 pm on Sunday 3/13.
Location
State PA
County Philadelphia
Area 19144 (19144)
Zoning RSA3
Rooms
Basement Daylight, Partial, Full, Heated, Improved, Outside Entrance, Partially Finished, Rear Entrance
Interior
Interior Features Carpet, Dining Area, Floor Plan - Open, Kitchen - Island, Kitchen - Gourmet, Primary Bath(s), Recessed Lighting, Soaking Tub, Stall Shower, Upgraded Countertops, Wainscotting, Walk-in Closet(s), Wood Floors
Hot Water Natural Gas
Heating Hot Water
Cooling Central A/C
Flooring Bamboo, Carpet, Ceramic Tile
Equipment Built-In Microwave, Dishwasher, Disposal, Oven/Range - Gas, Stainless Steel Appliances, Washer/Dryer Hookups Only, Water Heater
Fireplace N
Window Features Bay/Bow,Insulated,Replacement
Appliance Built-In Microwave, Dishwasher, Disposal, Oven/Range - Gas, Stainless Steel Appliances, Washer/Dryer Hookups Only, Water Heater
Heat Source Natural Gas
Exterior
Exterior Feature Enclosed, Patio(s), Porch(es)
Fence Privacy, Rear, Wood
Water Access N
Accessibility None
Porch Enclosed, Patio(s), Porch(es)
Garage N
Building
Story 4
Foundation Stone
Sewer Public Sewer
Water Public
Architectural Style Traditional
Level or Stories 4
Additional Building Above Grade, Below Grade
New Construction N
Schools
School District The School District Of Philadelphia
Others
Senior Community No
Tax ID 593097100
Ownership Fee Simple
SqFt Source Assessor
Horse Property N
Special Listing Condition Standard
Read Less Info
Want to know what your home might be worth? Contact us for a FREE valuation!

Our team is ready to help you sell your home for the highest possible price ASAP

Bought with Kristin Stever • Elfant Wissahickon-Rittenhouse Square
"My job is to find and attract mastery-based agents to the office, protect the culture, and make sure everyone is happy! "
GET MORE INFORMATION






