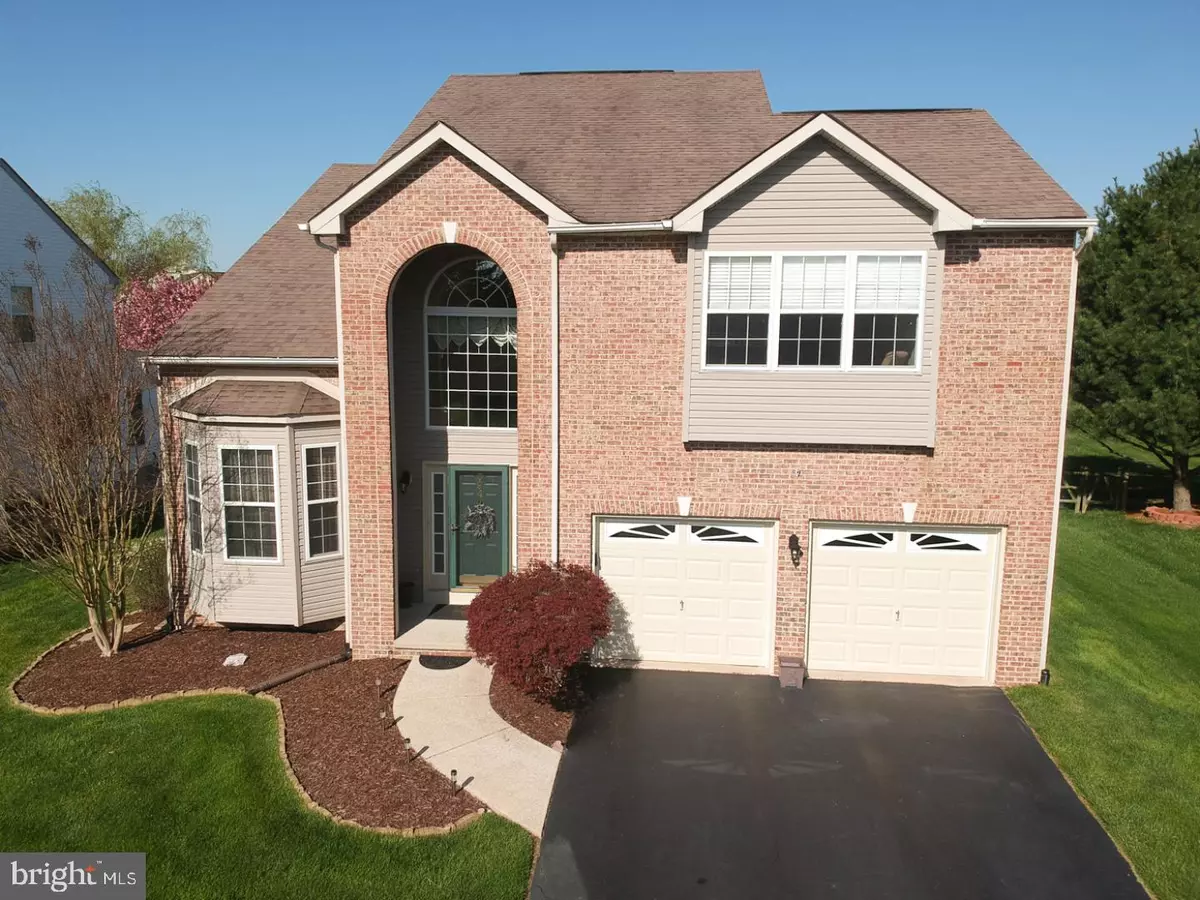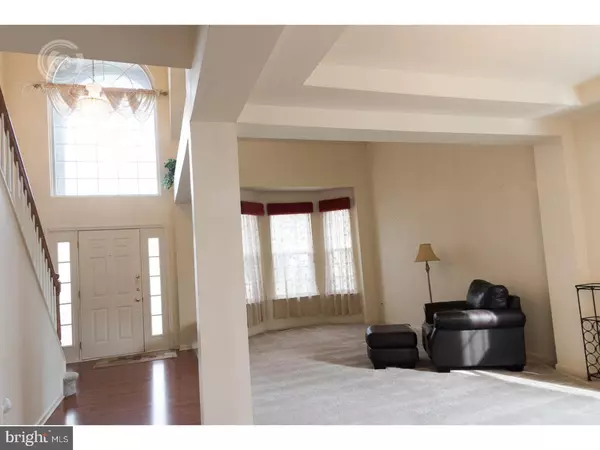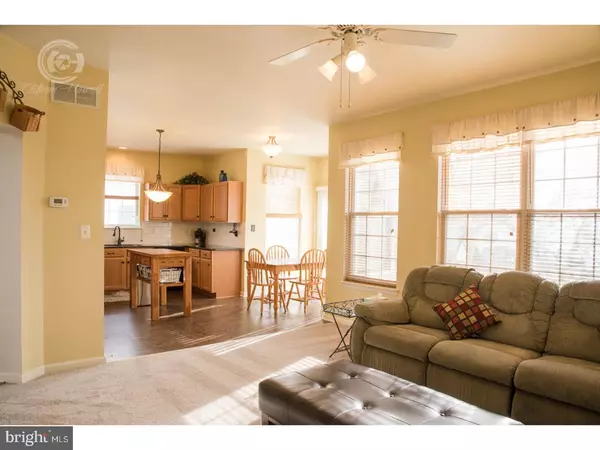$360,900
$359,900
0.3%For more information regarding the value of a property, please contact us for a free consultation.
4 Beds
3 Baths
2,550 SqFt
SOLD DATE : 06/15/2018
Key Details
Sold Price $360,900
Property Type Single Family Home
Sub Type Detached
Listing Status Sold
Purchase Type For Sale
Square Footage 2,550 sqft
Price per Sqft $141
Subdivision Brennan Estates
MLS Listing ID 1000331804
Sold Date 06/15/18
Style Contemporary
Bedrooms 4
Full Baths 2
Half Baths 1
HOA Fees $20/ann
HOA Y/N Y
Abv Grd Liv Area 2,550
Originating Board TREND
Year Built 1999
Annual Tax Amount $2,448
Tax Year 2017
Lot Size 7,841 Sqft
Acres 0.18
Lot Dimensions 70X110
Property Description
Welcome to this charming home located in sought after Brennan Estates. Upon arrival you will notice the clean contemporary brick design of the luxurious Edenderry model. Bathed in natural light, this home features a dramatic entryway with bay window, vaulted ceilings and Pergo flooring. High ceilings enhance the appeal of the well maintained living space. Updated kitchen with island, granite countertops, marble ceramic backsplash, new sink, new gooseneck faucet, pantry, newer stainless steel appliances including 5 burner gas range, luxury vinyl tile floor and breakfast extension. Upgraded sliding door. Adjacent Great Room with ceiling fan. Tray ceiling in Dining room. Two first floor coat closets. Second floor laundry with front load Whirlpool Duet machines. Updated hall bath. Master bedroom with his and hers walk-in closets, recessed lights and sitting area. Updated Master bathroom with new shower, fixtures, floor. Spacious stone patio with wall perimeter. River rock border outside of the wall. All carpeted areas have brand new carpet and upgraded Nike brand pad. Updated lighting fixtures throughout the home. Unfinished basement is a blank slate, with upgraded windows. Steps away from community park with basketball court and swings. Community also offers additional playgrounds, basketball courts and pool. All this and located in the award winning Appoquinimink School District. Quick access to I-95. Warranty is included with the home purchase. All systems and appliances are covered under Choice Home Warranty through May 2019.
Location
State DE
County New Castle
Area Newark/Glasgow (30905)
Zoning NC6.5
Rooms
Other Rooms Living Room, Dining Room, Primary Bedroom, Bedroom 2, Bedroom 3, Kitchen, Family Room, Bedroom 1
Basement Full
Interior
Interior Features Butlers Pantry, Kitchen - Eat-In
Hot Water Natural Gas
Heating Gas, Forced Air
Cooling Central A/C
Equipment Oven - Double
Fireplace N
Appliance Oven - Double
Heat Source Natural Gas
Laundry Upper Floor
Exterior
Garage Spaces 4.0
Amenities Available Swimming Pool, Tot Lots/Playground
Water Access N
Accessibility None
Attached Garage 2
Total Parking Spaces 4
Garage Y
Building
Story 2
Sewer Public Sewer
Water Public
Architectural Style Contemporary
Level or Stories 2
Additional Building Above Grade
Structure Type High
New Construction N
Schools
School District Appoquinimink
Others
HOA Fee Include Pool(s)
Senior Community No
Tax ID 11-041.40-210
Ownership Fee Simple
Acceptable Financing Conventional, VA, FHA 203(b)
Listing Terms Conventional, VA, FHA 203(b)
Financing Conventional,VA,FHA 203(b)
Read Less Info
Want to know what your home might be worth? Contact us for a FREE valuation!

Our team is ready to help you sell your home for the highest possible price ASAP

Bought with Saeed Shakhshir • Patterson-Schwartz-Hockessin
"My job is to find and attract mastery-based agents to the office, protect the culture, and make sure everyone is happy! "
GET MORE INFORMATION






