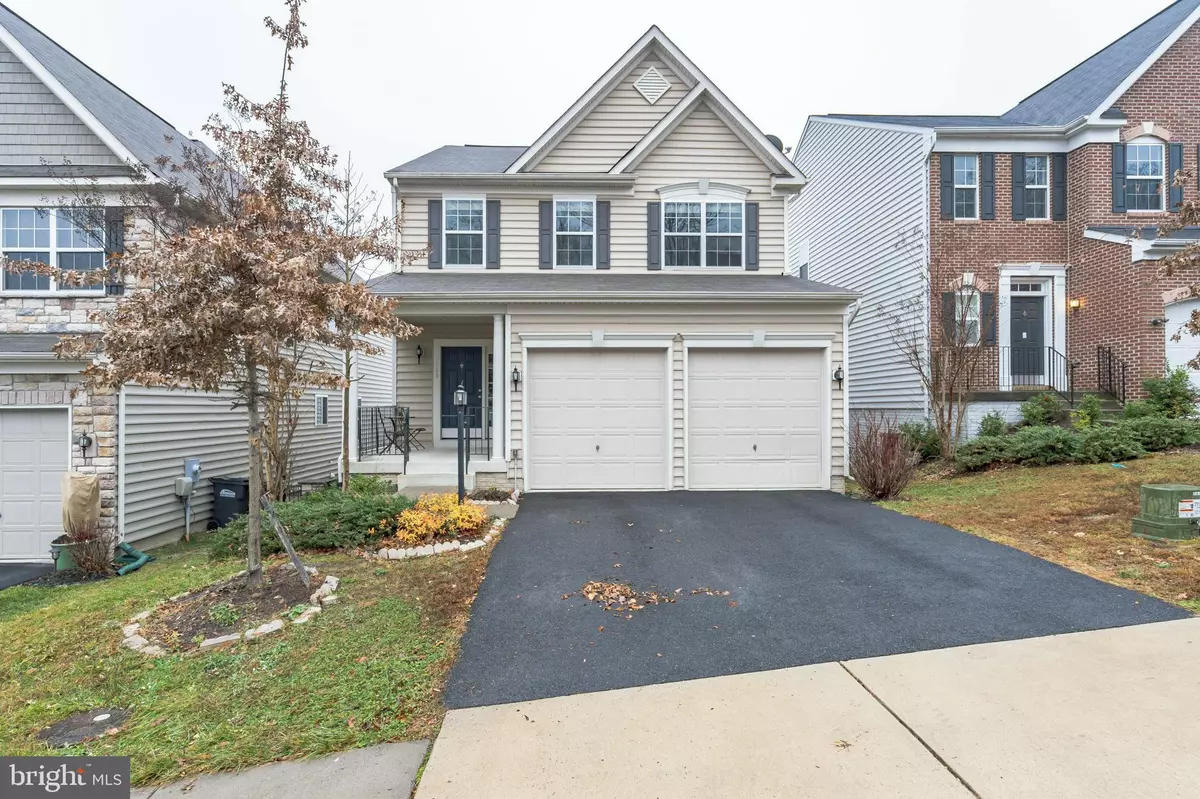$635,000
$630,000
0.8%For more information regarding the value of a property, please contact us for a free consultation.
5 Beds
4 Baths
3,146 SqFt
SOLD DATE : 04/04/2022
Key Details
Sold Price $635,000
Property Type Single Family Home
Sub Type Detached
Listing Status Sold
Purchase Type For Sale
Square Footage 3,146 sqft
Price per Sqft $201
Subdivision Eagles Pointe
MLS Listing ID VAPW2015322
Sold Date 04/04/22
Style Colonial
Bedrooms 5
Full Baths 3
Half Baths 1
HOA Fees $138/mo
HOA Y/N Y
Abv Grd Liv Area 2,133
Originating Board BRIGHT
Year Built 2014
Annual Tax Amount $5,699
Tax Year 2021
Lot Size 4,243 Sqft
Acres 0.1
Property Description
Welcome home to Eagle Pointe! This location is what you've been looking for! Right off Jefferson Davis Highway minutes from Stone Bridge at Potomac Town Center, Potomac Mills and more! Not to mention the beautiful community of Eagles Pointe, loaded with amenities like an outdoor pool, rec center, fitness center, tennis courts, trails, playgrounds and more! If the neighborhood features have you excited, wait till you see the house. Gleaming hardwood floors greet you upon entering the bright and open foyer, followed by an open floor plan that is perfect for gathering and entertaining. The kitchen is loaded with stainless steel appliances, 42 inch cabinets, granite counter tops and an island perfect for grabbing a quick bite. Upstairs there are 4 spacious and open bedrooms with plenty of closet space. The primary bedroom has a spacious bath and WALK-IN CLOSETS!! There's also a spacious 5th bedroom with a walk in closet and direct access to the full bathroom. The backyard is flat and backs to trees so you have one of the most private lots in the community. Even the front yard faces an open common area so the flow on both ends of the home is open and private. This house won't last long, come schedule a tour before it's too late!
Location
State VA
County Prince William
Zoning PMR
Rooms
Basement Fully Finished, Rear Entrance, Walkout Level
Interior
Hot Water Natural Gas
Heating Central
Cooling Central A/C
Flooring Hardwood, Carpet
Fireplaces Number 1
Fireplaces Type Fireplace - Glass Doors, Electric
Equipment Built-In Microwave, Dishwasher, Disposal, Dryer - Electric, Microwave, Oven - Double
Furnishings No
Fireplace Y
Appliance Built-In Microwave, Dishwasher, Disposal, Dryer - Electric, Microwave, Oven - Double
Heat Source Natural Gas
Laundry Upper Floor
Exterior
Parking Features Garage - Front Entry
Garage Spaces 4.0
Fence Fully, Rear
Utilities Available Natural Gas Available, Electric Available, Cable TV Available, Water Available
Amenities Available Club House, Common Grounds, Fitness Center, Meeting Room, Party Room, Pool - Outdoor, Tennis Courts
Water Access N
Roof Type Shingle
Accessibility None
Road Frontage Public
Attached Garage 2
Total Parking Spaces 4
Garage Y
Building
Story 3
Foundation Slab
Sewer No Septic System
Water Public
Architectural Style Colonial
Level or Stories 3
Additional Building Above Grade, Below Grade
New Construction N
Schools
Elementary Schools Williams
Middle Schools Potomac
High Schools Potomac
School District Prince William County Public Schools
Others
Pets Allowed Y
HOA Fee Include Common Area Maintenance,Trash
Senior Community No
Tax ID 8290-35-5645
Ownership Fee Simple
SqFt Source Assessor
Horse Property N
Special Listing Condition Standard
Pets Allowed No Pet Restrictions
Read Less Info
Want to know what your home might be worth? Contact us for a FREE valuation!

Our team is ready to help you sell your home for the highest possible price ASAP

Bought with Ashley H Tauzier • Berkshire Hathaway HomeServices PenFed Realty
"My job is to find and attract mastery-based agents to the office, protect the culture, and make sure everyone is happy! "
GET MORE INFORMATION






