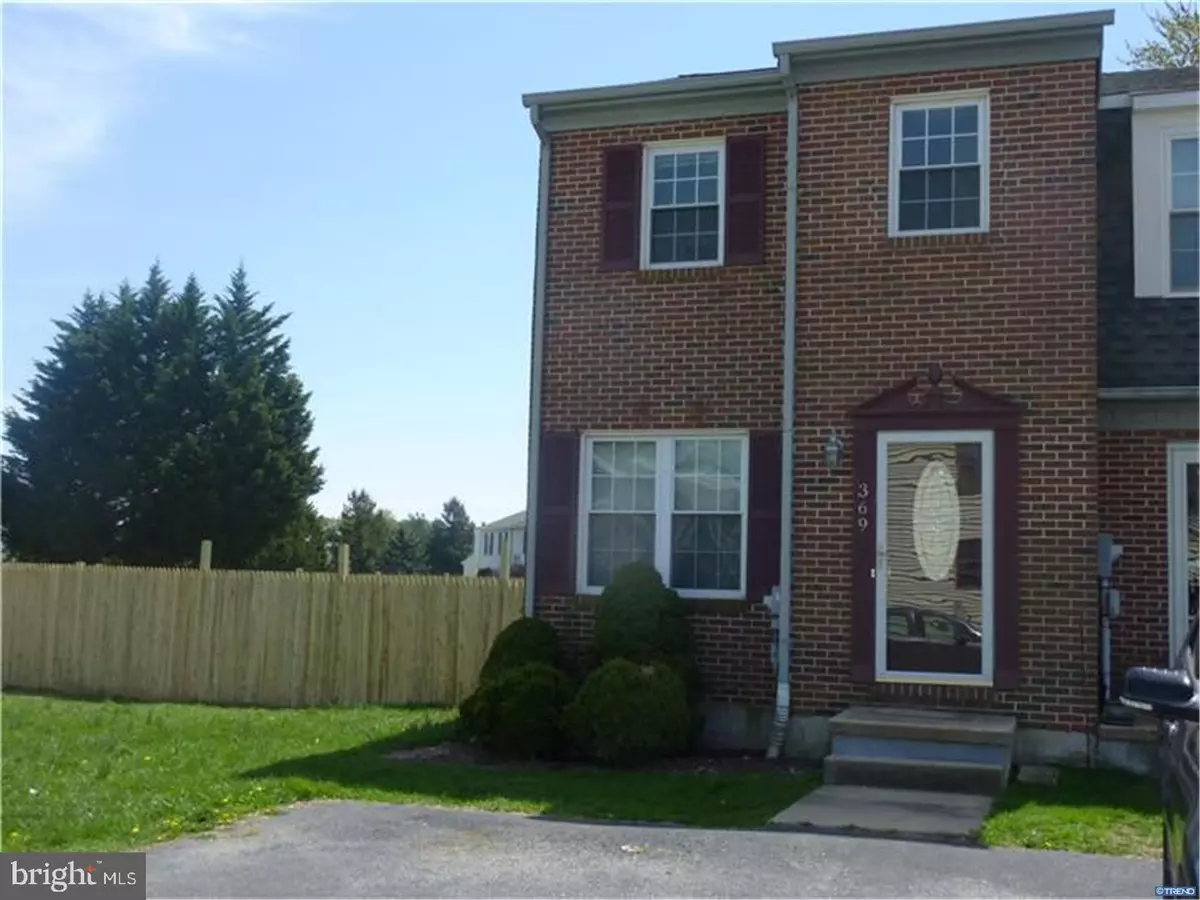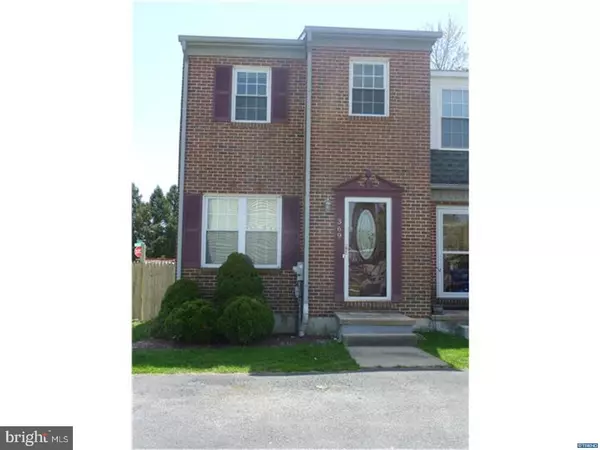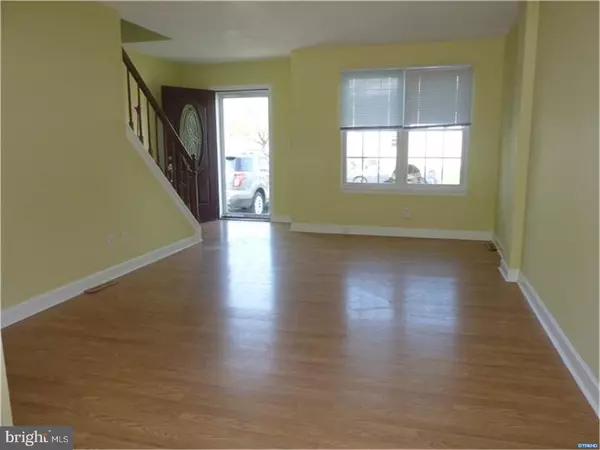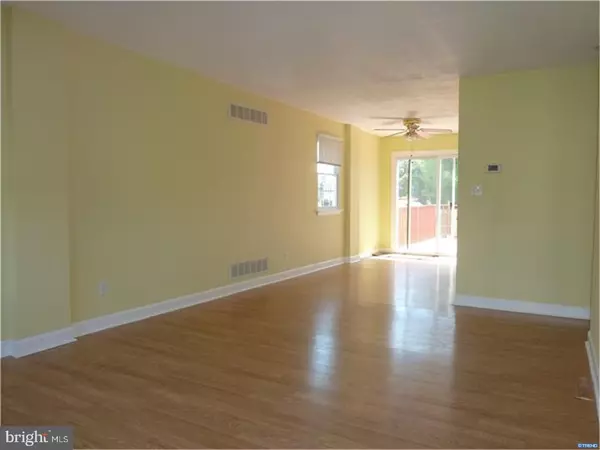$157,500
$159,900
1.5%For more information regarding the value of a property, please contact us for a free consultation.
2 Beds
2 Baths
925 SqFt
SOLD DATE : 06/15/2018
Key Details
Sold Price $157,500
Property Type Single Family Home
Sub Type Twin/Semi-Detached
Listing Status Sold
Purchase Type For Sale
Square Footage 925 sqft
Price per Sqft $170
Subdivision Country Creek
MLS Listing ID 1000444104
Sold Date 06/15/18
Style Colonial
Bedrooms 2
Full Baths 1
Half Baths 1
HOA Fees $8/ann
HOA Y/N Y
Abv Grd Liv Area 925
Originating Board TREND
Year Built 1988
Annual Tax Amount $1,744
Tax Year 2017
Lot Size 4,792 Sqft
Acres 0.11
Lot Dimensions 43 X 112
Property Description
Sought after in Country Creek, this move in ready 2 bedroom, 1.1 bath brick fronted end unit is perfect for the first time home buyer, investor, or someone looking to downsize. Move right in to this nicely renovated property, open from living room to the dining area and efficient working kitchen The entire interior has been freshly painted, and updated flooring has been installed throughout. Newer beautiful laminate flooring flows throughout the main level. Upstairs you"ll find brand new "soft on the feet" carpeting. The shared hall bath has been renovated with a new sink, tile floor and tub surround. Head back down stairs past the convenient, tucked away powder room on the main level to find even more space to spread out in the fully finished basement - enormous space, also freshly painted and carpeted. Here you"ll find the laundry hook up as well as access to outdoors. Not enough? Spread out to entertain on the generous sized rear deck, just steps from the kitchen and the HUGE back yard, with new fence just completed. This property has new granite countertops in the kitchen, newer replacement windows, and newer HVAC with central air (2011). It is located just a short walk to the community playground, a short hop to the feeder elementary school, and very convenient to shopping and services along Rts. 1, 40, 273, and 896.
Location
State DE
County New Castle
Area Newark/Glasgow (30905)
Zoning NCTH
Direction North
Rooms
Other Rooms Living Room, Dining Room, Primary Bedroom, Kitchen, Family Room, Bedroom 1, Laundry
Basement Full, Outside Entrance, Fully Finished
Interior
Hot Water Electric
Heating Electric, Heat Pump - Electric BackUp, Hot Water
Cooling Central A/C
Flooring Fully Carpeted, Tile/Brick
Equipment Built-In Range, Oven - Self Cleaning, Dishwasher, Disposal, Built-In Microwave
Fireplace N
Appliance Built-In Range, Oven - Self Cleaning, Dishwasher, Disposal, Built-In Microwave
Heat Source Electric
Laundry Basement
Exterior
Exterior Feature Deck(s)
Fence Other
Water Access N
Roof Type Pitched,Shingle
Accessibility None
Porch Deck(s)
Garage N
Building
Lot Description Corner, Level, Rear Yard, SideYard(s)
Story 2
Foundation Concrete Perimeter
Sewer Public Sewer
Water Public
Architectural Style Colonial
Level or Stories 2
Additional Building Above Grade
New Construction N
Schools
School District Christina
Others
Senior Community No
Tax ID 0903830079
Ownership Fee Simple
Acceptable Financing Conventional, FHA 203(b)
Listing Terms Conventional, FHA 203(b)
Financing Conventional,FHA 203(b)
Read Less Info
Want to know what your home might be worth? Contact us for a FREE valuation!

Our team is ready to help you sell your home for the highest possible price ASAP

Bought with Samuel Barksdale • Barksdale & Affiliates Realty
"My job is to find and attract mastery-based agents to the office, protect the culture, and make sure everyone is happy! "
GET MORE INFORMATION






