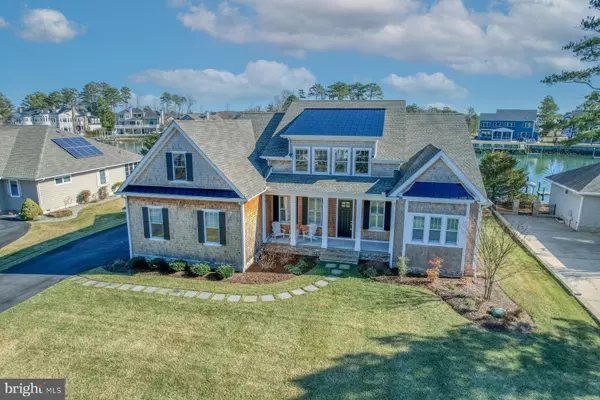$3,325,000
$3,300,000
0.8%For more information regarding the value of a property, please contact us for a free consultation.
4 Beds
5 Baths
4,103 SqFt
SOLD DATE : 03/23/2022
Key Details
Sold Price $3,325,000
Property Type Single Family Home
Sub Type Detached
Listing Status Sold
Purchase Type For Sale
Square Footage 4,103 sqft
Price per Sqft $810
Subdivision Rehoboth Beach Yacht And Cc
MLS Listing ID DESU2015802
Sold Date 03/23/22
Style Coastal
Bedrooms 4
Full Baths 4
Half Baths 1
HOA Fees $14/ann
HOA Y/N Y
Abv Grd Liv Area 4,103
Originating Board BRIGHT
Year Built 2017
Annual Tax Amount $3,101
Tax Year 2021
Lot Size 0.297 Acres
Acres 0.3
Lot Dimensions 100.00 x 126.00x104x127
Property Description
Welcome to 129 Kingsbridge Road - a waterfront retreat on Bald Eagle Lagoon! This newer custom home was built in 2017 by McGregor Custom Homes. Discover a welcoming two-story foyer with dining room to left and office with wainscoting to right. The back of the home overlooks the water and features a large great room with fireplace and built-ins, gourmet kitchen with high end stainless appliances, quartz counters, and tile backsplash. The great room opens to screened porch with wood ceiling and opens to large paver patio with plunge pool. Waterfront features: new bulkhead in 2017 with boat lift and fish station and private boat ramp. There is an outdoor shower for after a day on the boat or time in the pool.
The large first story master suite has incredible water views, two walk-in closets, and bathroom with tile shower and jacuzzi tub. The first floor is completed by powder room, large laundry room with utility sink, walk-in pantry, and two car garage with coated floors. Upstairs features a large family room with fireplace with access to second story deck, and four more bedrooms and four baths. Three of the upstairs are master suites. There are two large unfinished areas for storage or expansion. Start enjoying waterfront coastal living!
Location
State DE
County Sussex
Area Lewes Rehoboth Hundred (31009)
Zoning MR
Rooms
Other Rooms Dining Room, Primary Bedroom, Bedroom 2, Bedroom 3, Bedroom 4, Kitchen, Family Room, Foyer, Great Room, Laundry, Office, Bathroom 2, Bathroom 3, Primary Bathroom, Full Bath, Half Bath, Screened Porch
Main Level Bedrooms 1
Interior
Interior Features Built-Ins, Carpet, Ceiling Fan(s), Entry Level Bedroom, Floor Plan - Open, Formal/Separate Dining Room, Kitchen - Gourmet, Kitchen - Island, Pantry, Recessed Lighting, Soaking Tub, Upgraded Countertops, Wainscotting, Walk-in Closet(s), Window Treatments, Wood Floors
Hot Water Propane
Heating Forced Air, Heat Pump(s)
Cooling Central A/C
Flooring Ceramic Tile, Carpet, Hardwood
Fireplaces Number 2
Fireplaces Type Gas/Propane
Equipment Built-In Microwave, Cooktop, Dishwasher, Disposal, Dryer, Range Hood, Refrigerator, Stainless Steel Appliances, Six Burner Stove, Washer, Water Heater
Fireplace Y
Appliance Built-In Microwave, Cooktop, Dishwasher, Disposal, Dryer, Range Hood, Refrigerator, Stainless Steel Appliances, Six Burner Stove, Washer, Water Heater
Heat Source Electric, Propane - Leased
Laundry Main Floor
Exterior
Exterior Feature Deck(s), Patio(s), Porch(es), Screened
Parking Features Garage Door Opener, Garage - Side Entry
Garage Spaces 8.0
Pool Gunite, Heated, In Ground
Waterfront Description Private Dock Site,Boat/Launch Ramp
Water Access Y
Water Access Desc Boat - Powered,Canoe/Kayak,Fishing Allowed,Private Access
View Canal
Roof Type Architectural Shingle
Accessibility None
Porch Deck(s), Patio(s), Porch(es), Screened
Attached Garage 2
Total Parking Spaces 8
Garage Y
Building
Lot Description Bulkheaded, Landscaping
Story 2
Foundation Crawl Space
Sewer Public Sewer
Water Public
Architectural Style Coastal
Level or Stories 2
Additional Building Above Grade, Below Grade
New Construction N
Schools
School District Cape Henlopen
Others
HOA Fee Include Common Area Maintenance
Senior Community No
Tax ID 334-19.00-915.00
Ownership Fee Simple
SqFt Source Estimated
Security Features Security System
Acceptable Financing Cash, Conventional
Listing Terms Cash, Conventional
Financing Cash,Conventional
Special Listing Condition Standard
Read Less Info
Want to know what your home might be worth? Contact us for a FREE valuation!

Our team is ready to help you sell your home for the highest possible price ASAP

Bought with KATHLEEN M SCHELL • Monument Sotheby's International Realty
"My job is to find and attract mastery-based agents to the office, protect the culture, and make sure everyone is happy! "
GET MORE INFORMATION






