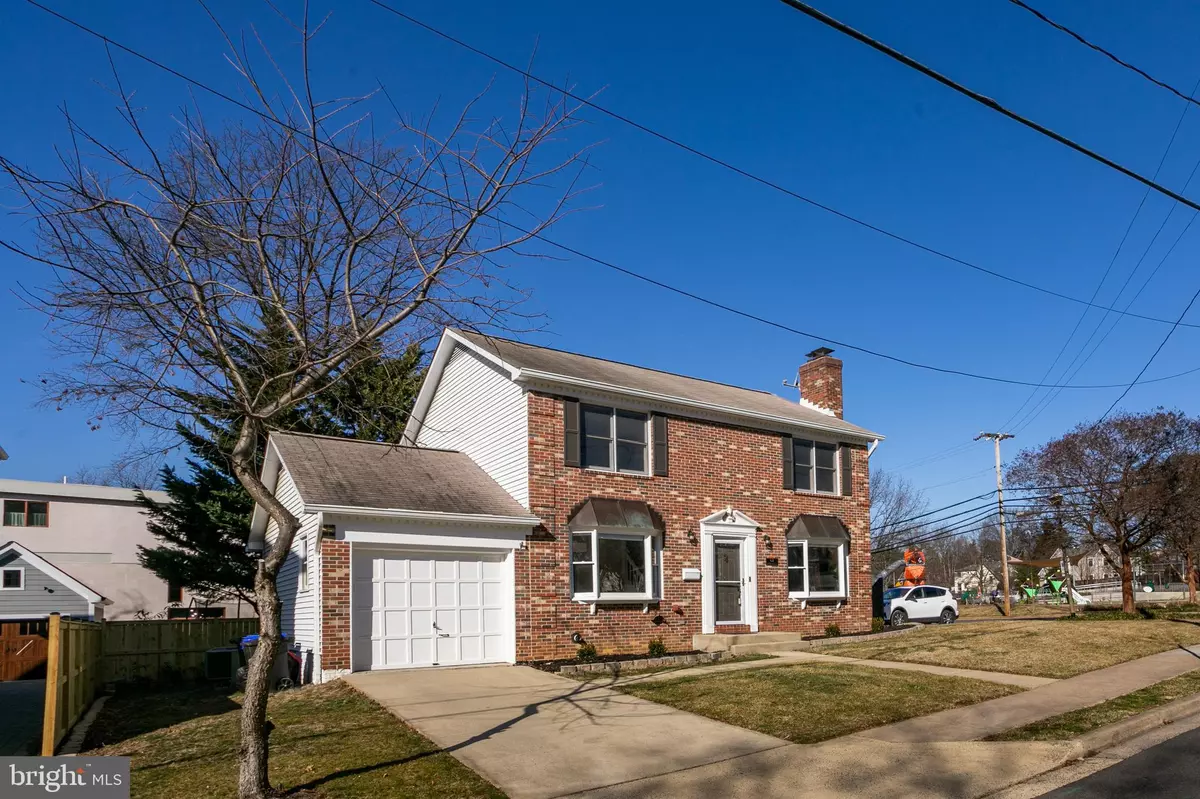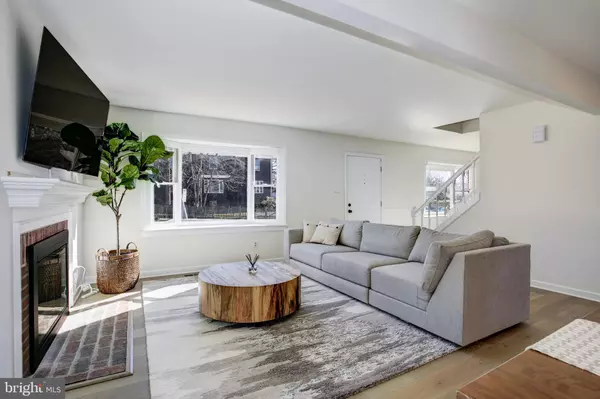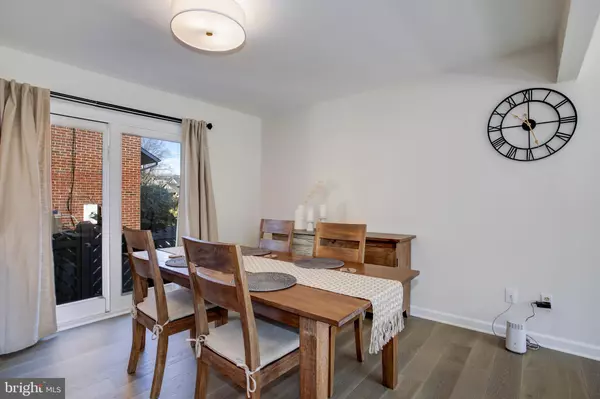$1,362,500
$1,299,000
4.9%For more information regarding the value of a property, please contact us for a free consultation.
3 Beds
3 Baths
2,035 SqFt
SOLD DATE : 03/16/2022
Key Details
Sold Price $1,362,500
Property Type Single Family Home
Sub Type Detached
Listing Status Sold
Purchase Type For Sale
Square Footage 2,035 sqft
Price per Sqft $669
Subdivision Clarendon
MLS Listing ID VAAR2012194
Sold Date 03/16/22
Style Colonial
Bedrooms 3
Full Baths 2
Half Baths 1
HOA Y/N N
Abv Grd Liv Area 2,035
Originating Board BRIGHT
Year Built 1984
Annual Tax Amount $10,449
Tax Year 2021
Lot Size 5,217 Sqft
Acres 0.12
Property Description
OPEN HOUSE CANCELLED! Contract accepted.
Welcome to this like new recently renovated Colonial in the heart of Clarendon! The open concept kitchen and living room is flooded with natural light and lends itself to entertainment! There are gorgeous new hardwood floors throughout the first and second levels, new LVT in the basement and newly renovated kitchen and baths all completed in 2021. In addition to an open kitchen and breakfast room with new sliding door out to the fenced in deck and extra bright spacious living room, there is also a dining room and laundry/mud room with a new washer/dryer and door to the attached garage to complete the main level. Bring your groceries straight in the kitchen and enjoy the easy and practical flow of the home. Upstairs has 3 large bedrooms and 2 fully renovated full baths, both with double vanities. The large 20' x 9' secondary bedroom was originally designed as 2 smaller bedrooms each with their own windows and light switches, so it is easy to convert the large room into two smaller bedrooms if you need 4 bedrooms. The primary bedroom has 2 closets and an ensuite bath. The basement is a large bonus flex space with room for entertainment, exercise, and a home office. There is a rough in for plumbing for future bathroom if desired. There is also a large utility room with brand new HVAC and Tankless Hot Water Heater and great storage. And rarely available in Clarendon, attached 1 car renovated garage that fits the car and additional storage!
The location for this home can't be beat! Across the street, enjoy Arlington's newest playground with 1 acre of green space, play structures, basketball and more! 2 Blocks is the Lyon Park community center and another playground, 6 blocks to Clarendon Metro, shops and restaurants, Trader Joe's and Whole Foods also a short walk away. Short commutes to DC, Tysons, and Amazon HQ2 by metro, car, bike or bus.
Location
State VA
County Arlington
Zoning R-6
Rooms
Other Rooms Living Room, Dining Room, Primary Bedroom, Bedroom 2, Bedroom 3, Kitchen, Basement, Breakfast Room, Bathroom 2, Primary Bathroom, Half Bath
Basement Walkout Stairs
Interior
Interior Features Attic, Dining Area, Family Room Off Kitchen, Floor Plan - Open, Upgraded Countertops, Walk-in Closet(s), Wood Floors
Hot Water Natural Gas
Heating Forced Air
Cooling Central A/C
Fireplaces Number 1
Equipment Built-In Microwave, Dishwasher, Disposal, Dryer, Oven/Range - Gas, Refrigerator, Stainless Steel Appliances, Washer
Appliance Built-In Microwave, Dishwasher, Disposal, Dryer, Oven/Range - Gas, Refrigerator, Stainless Steel Appliances, Washer
Heat Source Natural Gas
Laundry Main Floor
Exterior
Exterior Feature Deck(s)
Parking Features Garage - Front Entry
Garage Spaces 3.0
Water Access N
Accessibility None
Porch Deck(s)
Attached Garage 1
Total Parking Spaces 3
Garage Y
Building
Story 3
Foundation Other
Sewer Public Sewer
Water Public
Architectural Style Colonial
Level or Stories 3
Additional Building Above Grade, Below Grade
New Construction N
Schools
Elementary Schools Long Branch
Middle Schools Jefferson
High Schools Washington-Liberty
School District Arlington County Public Schools
Others
Pets Allowed Y
Senior Community No
Tax ID 18-047-005
Ownership Fee Simple
SqFt Source Assessor
Acceptable Financing Cash, Conventional, FHA, VA
Listing Terms Cash, Conventional, FHA, VA
Financing Cash,Conventional,FHA,VA
Special Listing Condition Standard
Pets Allowed No Pet Restrictions
Read Less Info
Want to know what your home might be worth? Contact us for a FREE valuation!

Our team is ready to help you sell your home for the highest possible price ASAP

Bought with John M Barry Jr. • Compass
"My job is to find and attract mastery-based agents to the office, protect the culture, and make sure everyone is happy! "
GET MORE INFORMATION






