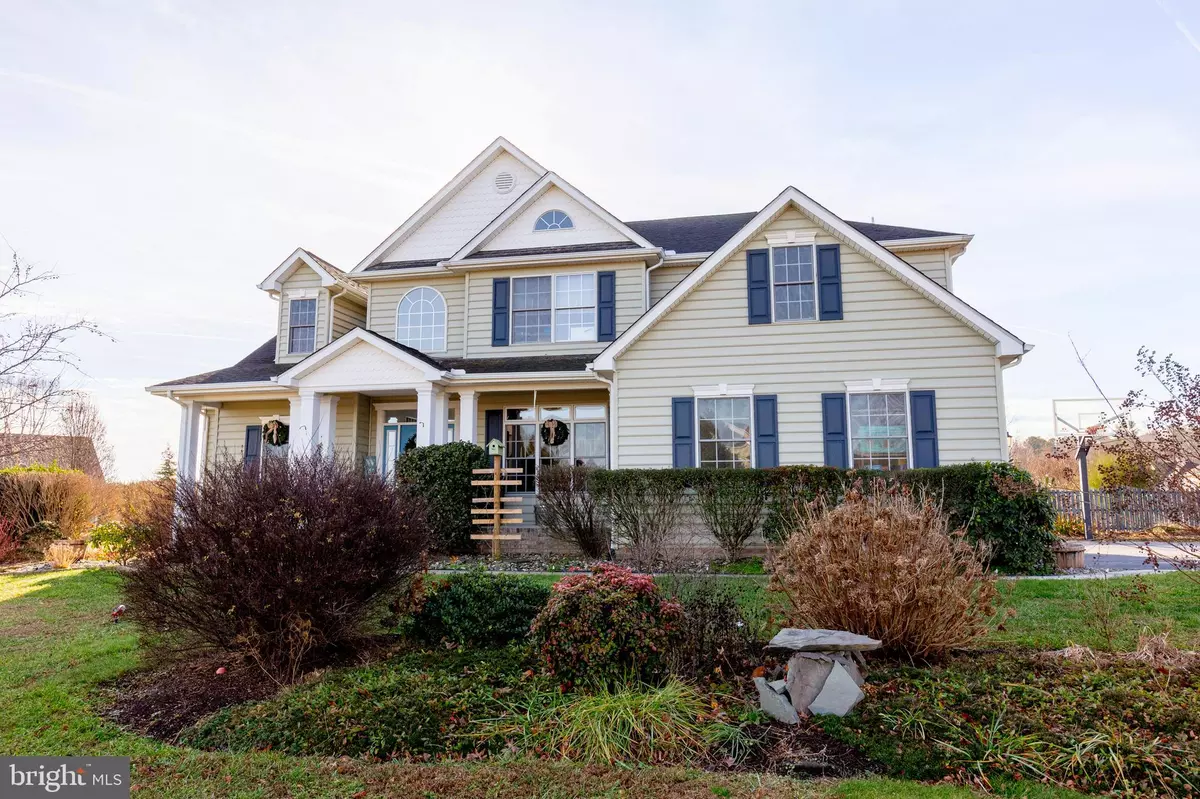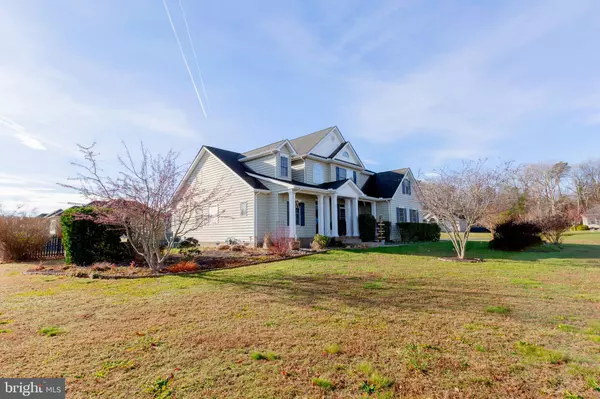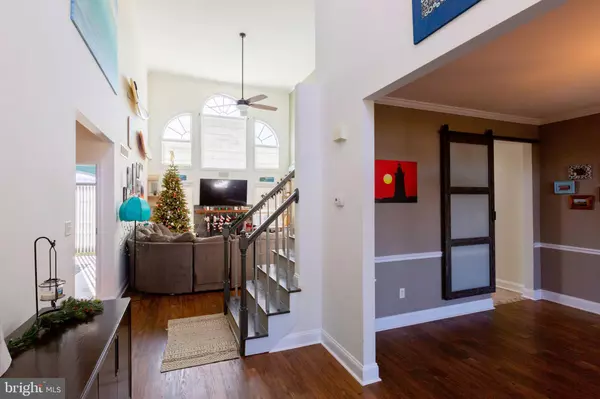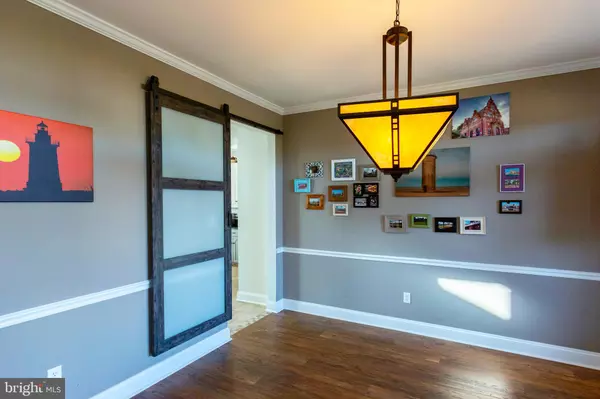$499,000
$499,000
For more information regarding the value of a property, please contact us for a free consultation.
4 Beds
3 Baths
2,900 SqFt
SOLD DATE : 03/10/2022
Key Details
Sold Price $499,000
Property Type Single Family Home
Sub Type Detached
Listing Status Sold
Purchase Type For Sale
Square Footage 2,900 sqft
Price per Sqft $172
Subdivision Prestwick
MLS Listing ID DESU2011294
Sold Date 03/10/22
Style A-Frame
Bedrooms 4
Full Baths 2
Half Baths 1
HOA Fees $55/qua
HOA Y/N Y
Abv Grd Liv Area 2,900
Originating Board BRIGHT
Year Built 2004
Annual Tax Amount $1,333
Tax Year 2021
Lot Size 0.850 Acres
Acres 0.85
Lot Dimensions 130.00 x 220.00
Property Description
This 4 bedroom, 2.5 bath home is flooded with natural light from the beautifully arched windows in the two-story living room, with gas fireplace, and entry. Ample light continues into the open-concept area through the bay window dining space, family room and kitchen. A dream kitchen equipped with stainless steel appliances including a Wolf gas range, a prep sink in the kitchen island, wine fridge, white subway tiles, and a wraparound breakfast bar. Sliding doors lead to the fenced-in backyard and an area perfect for outdoor entertaining and relaxing with access from the family room and the primary bedroom, with a pergola poised in the center. The first floor primary suite features a custom detailed bath with double vanity and walk-in closet. Other highlighting elements of this house include a second dining room, 2 car garage, laundry room, and an outdoor shower. Located on a large lot in Prestwick neighborhood in Milton, just off Route 1, north of Waples Pond. Minutes to outdoor tranquility at Prime Hook National Wildlife Refuge offering walking trails, wildlife observation, canoeing, kayaking, boat launches and fishing, that borders Fowlers Beach, Primehook Beach and Broadkill Beach. Also a close drive to Lewes and Rehoboth Beach.
Location
State DE
County Sussex
Area Cedar Creek Hundred (31004)
Zoning AR-1
Rooms
Other Rooms Primary Bedroom
Main Level Bedrooms 1
Interior
Interior Features Attic, Built-Ins, Carpet, Ceiling Fan(s), Recessed Lighting
Hot Water Electric
Heating Heat Pump(s)
Cooling Central A/C
Flooring Carpet, Ceramic Tile, Engineered Wood
Fireplaces Number 1
Fireplaces Type Gas/Propane
Equipment Dishwasher, Dryer, Instant Hot Water, Microwave, Refrigerator, Washer, Water Heater, Oven/Range - Gas, Six Burner Stove, Range Hood, Water Heater - Tankless
Furnishings No
Fireplace Y
Appliance Dishwasher, Dryer, Instant Hot Water, Microwave, Refrigerator, Washer, Water Heater, Oven/Range - Gas, Six Burner Stove, Range Hood, Water Heater - Tankless
Heat Source Electric, Propane - Metered
Exterior
Parking Features Garage - Front Entry, Garage Door Opener
Garage Spaces 7.0
Water Access N
Roof Type Asphalt
Accessibility 32\"+ wide Doors
Attached Garage 1
Total Parking Spaces 7
Garage Y
Building
Story 2
Foundation Crawl Space
Sewer Gravity Sept Fld
Water Well
Architectural Style A-Frame
Level or Stories 2
Additional Building Above Grade, Below Grade
Structure Type 9'+ Ceilings
New Construction N
Schools
School District Cape Henlopen
Others
Pets Allowed Y
HOA Fee Include Common Area Maintenance,Road Maintenance,Snow Removal
Senior Community No
Tax ID 230-22.00-163.00
Ownership Fee Simple
SqFt Source Assessor
Acceptable Financing Cash, Conventional
Horse Property N
Listing Terms Cash, Conventional
Financing Cash,Conventional
Special Listing Condition Standard
Pets Allowed Cats OK, Dogs OK
Read Less Info
Want to know what your home might be worth? Contact us for a FREE valuation!

Our team is ready to help you sell your home for the highest possible price ASAP

Bought with ANN MALLOY • Delaware Coastal Realty
"My job is to find and attract mastery-based agents to the office, protect the culture, and make sure everyone is happy! "
GET MORE INFORMATION






