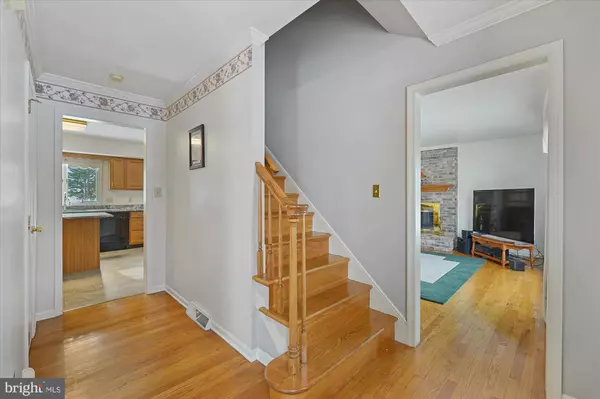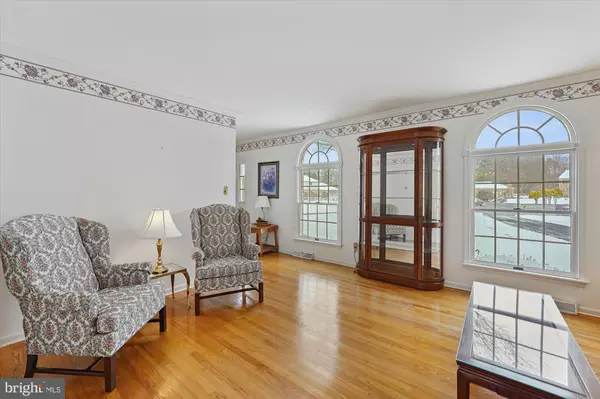$500,000
$500,000
For more information regarding the value of a property, please contact us for a free consultation.
4 Beds
4 Baths
2,600 SqFt
SOLD DATE : 02/14/2022
Key Details
Sold Price $500,000
Property Type Single Family Home
Sub Type Detached
Listing Status Sold
Purchase Type For Sale
Square Footage 2,600 sqft
Price per Sqft $192
Subdivision Caravel Hunt
MLS Listing ID DENC2014188
Sold Date 02/14/22
Style Colonial
Bedrooms 4
Full Baths 2
Half Baths 2
HOA Fees $1/ann
HOA Y/N Y
Abv Grd Liv Area 2,600
Originating Board BRIGHT
Year Built 1995
Annual Tax Amount $3,389
Tax Year 2021
Lot Size 1.010 Acres
Acres 1.01
Lot Dimensions 120.20 x 293.30
Property Description
When you want the best, you look for quality and that is exactly what you get with this RC Peoples built stately brick colonial. The Original Owner has lovingly maintained this expanded Caravel Hunt home on 1.01 acres tucked away at the end of a cul-de-sac. Travel up the elongated driveway and marvel at the extra parking and amazing front and rear yards. Solid Brick Construction the entire first floor & second story front. The most recent exceptional update is the December 2021 BRAND NEW Forced Air Gas Heat & Central AC. The quality continues with the Anderson windows including a bay window in the family room and floor to ceiling arched windows in the living Room. Almost the entire first floor is beautiful Select Hardwood Floors. All the rooms are spacious, and each has its own special detail. The kitchen is a dream with its expansive granite countertops, loads of cabinets, island seating, a pantry and a sink that rivals all others! Whether you are a baker or a gourmet chef or just need to feed your loved ones, this kitchen will surely put you front and center! The kitchen is wide open to the large casual dining area which opens to the Family Room with woodburning brick fireplace. The Owner had the builder expand on this model by adding a large room that is well suited for an in home work space/office, with its own separate entrance and the 2nd of two powder rooms on the first floor. The bedroom room sizes are all large with great closets! The Primary Bedroom Suite creates a great retreat with the walk-in closet, and Owners Bath with dual sink vanity, jetted garden tub and step in stall shower. All closets are roomy including the 2nd walk-in closet in BR#2. The laundry is conveniently located on the bedroom level. The rear yard has a fenced pool that will require the future owner to purchase a new liner which will restore the pools awesomeness to its glory once again. The wooded views from the maintenance free rear deck, the expansive grounds, the large pool house/shed with electric and front & side yard irrigation systems all accentuate this wonderful property. You will envision this as a home that will surpass your needs for many years to come! Plenty of room for all to live, play and love where you are!
Location
State DE
County New Castle
Area Newark/Glasgow (30905)
Zoning NC21
Rooms
Other Rooms Living Room, Dining Room, Primary Bedroom, Bedroom 2, Bedroom 3, Bedroom 4, Kitchen, Breakfast Room, Office, Bathroom 2, Primary Bathroom, Half Bath
Basement Poured Concrete
Interior
Interior Features Ceiling Fan(s), Chair Railings, Crown Moldings, Family Room Off Kitchen, Floor Plan - Traditional, Kitchen - Country, Kitchen - Island, Pantry, Primary Bath(s), Soaking Tub, Stall Shower, Tub Shower, Upgraded Countertops, Walk-in Closet(s), Wood Floors
Hot Water Electric
Heating Forced Air
Cooling Central A/C
Flooring Hardwood, Carpet
Fireplaces Number 2
Fireplaces Type Brick, Fireplace - Glass Doors, Mantel(s), Wood, Other
Equipment Built-In Microwave, Built-In Range, Dishwasher, Disposal, Dryer, Oven/Range - Electric, Refrigerator, Washer, Water Heater
Fireplace Y
Window Features Casement
Appliance Built-In Microwave, Built-In Range, Dishwasher, Disposal, Dryer, Oven/Range - Electric, Refrigerator, Washer, Water Heater
Heat Source Natural Gas
Laundry Upper Floor
Exterior
Exterior Feature Deck(s)
Parking Features Garage - Side Entry, Garage Door Opener, Inside Access
Garage Spaces 8.0
Pool Fenced, In Ground, Permits
Utilities Available Cable TV
Water Access N
View Trees/Woods
Accessibility None
Porch Deck(s)
Attached Garage 2
Total Parking Spaces 8
Garage Y
Building
Lot Description Backs to Trees, Cul-de-sac, Premium
Story 2
Foundation Concrete Perimeter
Sewer Public Sewer
Water Public
Architectural Style Colonial
Level or Stories 2
Additional Building Above Grade, Below Grade
New Construction N
Schools
School District Colonial
Others
HOA Fee Include Common Area Maintenance,Snow Removal
Senior Community No
Tax ID 11-039.10-022
Ownership Fee Simple
SqFt Source Assessor
Security Features Smoke Detector
Acceptable Financing Cash, Conventional
Listing Terms Cash, Conventional
Financing Cash,Conventional
Special Listing Condition Standard
Read Less Info
Want to know what your home might be worth? Contact us for a FREE valuation!

Our team is ready to help you sell your home for the highest possible price ASAP

Bought with Von Guerrero • Tesla Realty Group, LLC
"My job is to find and attract mastery-based agents to the office, protect the culture, and make sure everyone is happy! "
GET MORE INFORMATION






