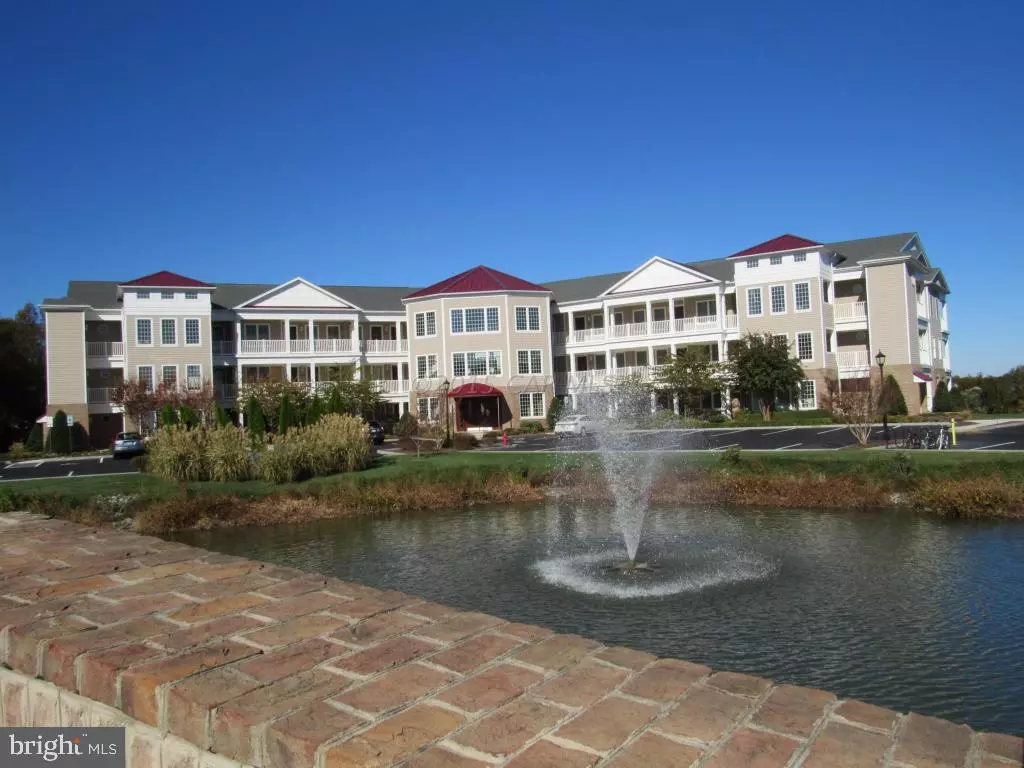$246,000
$248,000
0.8%For more information regarding the value of a property, please contact us for a free consultation.
3 Beds
2 Baths
1,896 SqFt
SOLD DATE : 05/06/2016
Key Details
Sold Price $246,000
Property Type Condo
Sub Type Condo/Co-op
Listing Status Sold
Purchase Type For Sale
Square Footage 1,896 sqft
Price per Sqft $129
Subdivision Ocean Pines - The Point
MLS Listing ID 1000561156
Sold Date 05/06/16
Style Unit/Flat
Bedrooms 3
Full Baths 2
Condo Fees $6,196/ann
HOA Fees $100/ann
HOA Y/N Y
Abv Grd Liv Area 1,896
Originating Board CAR
Year Built 2006
Property Description
This stunning 3 bedroom, 2 bath unit is located in a richly constructed bay side community at the outer edge of Ocean Pines South. The spacious open floor plan includes the living room, dining area and kitchen and all have a great tranquil view of wetlands and open water. You will surely appreciate many features such as: A large gourmet kitchen with granite counter tops and a walk-in pantry, ceramic tile and hardwood flooring, a master bedroom suite with 2 walk-in closets, gas fireplace in the living room and a built-in masonry Viking grill on the balcony. Included is a personal storage locker in the community Bike Barn. Come check out the quality, both inside and outside along with the many other amenities Ocean Pines has to offer.
Location
State MD
County Worcester
Area Worcester Ocean Pines
Rooms
Basement None
Interior
Interior Features Entry Level Bedroom, Crown Moldings, Upgraded Countertops, Sprinkler System, Walk-in Closet(s), WhirlPool/HotTub, Window Treatments, Ceiling Fan(s)
Hot Water Electric
Heating Geothermal
Cooling Central A/C
Fireplaces Number 1
Fireplaces Type Gas/Propane
Equipment Dishwasher, Disposal, Dryer, Microwave, Oven/Range - Electric, Refrigerator, Washer
Furnishings No
Fireplace Y
Appliance Dishwasher, Disposal, Dryer, Microwave, Oven/Range - Electric, Refrigerator, Washer
Exterior
Utilities Available Cable TV
Amenities Available Beach Club, Boat Ramp, Club House, Golf Course, Pool - Indoor, Marina/Marina Club, Pool - Outdoor, Tennis Courts, Tot Lots/Playground, Security
Water Access Y
View Creek/Stream, Water
Roof Type Architectural Shingle
Road Frontage Public
Garage N
Building
Lot Description Cleared
Unit Features Garden 1 - 4 Floors
Foundation Slab
Sewer Public Sewer
Water Public
Architectural Style Unit/Flat
Additional Building Above Grade
New Construction N
Schools
Elementary Schools Showell
Middle Schools Stephen Decatur
High Schools Stephen Decatur
School District Worcester County Public Schools
Others
Tax ID 167585
Ownership Condominium
Security Features Sprinkler System - Indoor
Acceptable Financing Conventional
Listing Terms Conventional
Financing Conventional
Read Less Info
Want to know what your home might be worth? Contact us for a FREE valuation!

Our team is ready to help you sell your home for the highest possible price ASAP

Bought with Marlene Ott • ERA Martin Associates, Shamrock Division
"My job is to find and attract mastery-based agents to the office, protect the culture, and make sure everyone is happy! "
GET MORE INFORMATION






