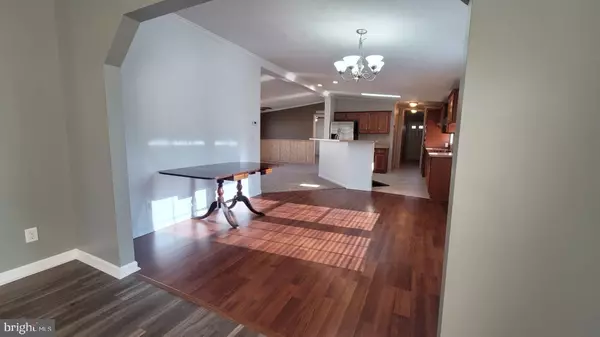$88,500
$84,500
4.7%For more information regarding the value of a property, please contact us for a free consultation.
3 Beds
2 Baths
1,960 SqFt
SOLD DATE : 02/01/2022
Key Details
Sold Price $88,500
Property Type Manufactured Home
Sub Type Manufactured
Listing Status Sold
Purchase Type For Sale
Square Footage 1,960 sqft
Price per Sqft $45
Subdivision Sherwood Forest
MLS Listing ID MDCC2003108
Sold Date 02/01/22
Style Raised Ranch/Rambler
Bedrooms 3
Full Baths 2
HOA Y/N N
Abv Grd Liv Area 1,960
Originating Board BRIGHT
Year Built 2008
Tax Year 2021
Property Description
HIGHEST & BEST OFFERS DUE BY 9pm TUESDAY, JAN 25. ** Huge model, move-in ready 3 bedroom, 2 full bath ranch home located on an end lot backing to woods in the quiet community of Sherwood Forest! This 1960 square foot, well-maintained home features vaulted ceilings and a bright open floor plan. The upgraded kitchen design has tons of counter space & cabinets and opens to the large family room. Brand new LVP flooring has just been installed in the living room, hall bathroom and all three spacious bedrooms. There's also fresh paint and new blinds throughout. The owners bedroom is located on the opposite side of the home from the other two bedrooms offering additional privacy. The owners bedroom has an oversized en suite bathroom with large soaking tub. Generous deck off the back allows for entertaining. The "as is" shed is included! Home is close to North East with dining, shopping, boating and close to Turkey Point for hiking & camping. Dogs 20 lbs. or less are permitted at $10/month. $700 per month lot rent includes trash & snow removal. ALL BUYERS MUST BE APPROVED BY THE PARK. Applications can be picked up IN PERSON at 2 Kenneth Drive, Rising Sun, MD 21911. Don't let this one get away...immediate possession is possible!
Location
State MD
County Cecil
Zoning MH
Rooms
Other Rooms Living Room, Dining Room, Primary Bedroom, Bedroom 2, Bedroom 3, Kitchen, Family Room
Main Level Bedrooms 3
Interior
Interior Features Ceiling Fan(s), Chair Railings, Crown Moldings, Dining Area, Family Room Off Kitchen, Floor Plan - Open, Recessed Lighting, Soaking Tub
Hot Water Electric
Heating Heat Pump(s)
Cooling Ceiling Fan(s), Central A/C
Flooring Luxury Vinyl Plank
Equipment Built-In Microwave, Cooktop, Dishwasher, Exhaust Fan, Oven - Wall, Washer, Water Heater
Appliance Built-In Microwave, Cooktop, Dishwasher, Exhaust Fan, Oven - Wall, Washer, Water Heater
Heat Source Electric
Laundry Main Floor
Exterior
Exterior Feature Porch(es)
Water Access N
Roof Type Asphalt
Accessibility None
Porch Porch(es)
Garage N
Building
Lot Description Backs to Trees
Story 1
Sewer Public Sewer
Water Public
Architectural Style Raised Ranch/Rambler
Level or Stories 1
Additional Building Above Grade, Below Grade
New Construction N
Schools
School District Cecil County Public Schools
Others
Senior Community No
Tax ID NO TAX RECORD
Ownership Ground Rent
SqFt Source Estimated
Special Listing Condition Standard
Read Less Info
Want to know what your home might be worth? Contact us for a FREE valuation!

Our team is ready to help you sell your home for the highest possible price ASAP

Bought with Vicki Feeney • Patterson-Schwartz-Middletown
"My job is to find and attract mastery-based agents to the office, protect the culture, and make sure everyone is happy! "
GET MORE INFORMATION






