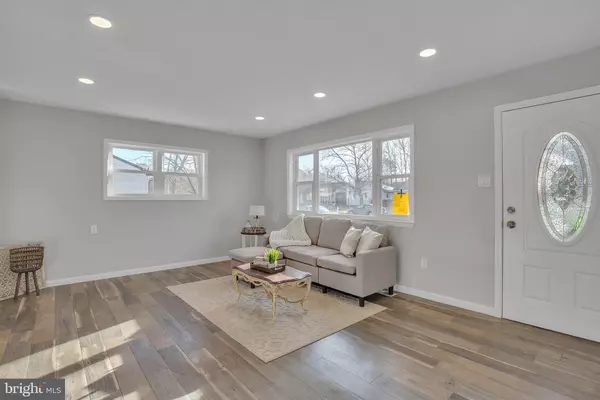$250,000
$239,900
4.2%For more information regarding the value of a property, please contact us for a free consultation.
3 Beds
1 Bath
1,118 SqFt
SOLD DATE : 01/28/2022
Key Details
Sold Price $250,000
Property Type Single Family Home
Sub Type Detached
Listing Status Sold
Purchase Type For Sale
Square Footage 1,118 sqft
Price per Sqft $223
Subdivision Oak Ridge Estates
MLS Listing ID NJBL2013262
Sold Date 01/28/22
Style Ranch/Rambler
Bedrooms 3
Full Baths 1
HOA Y/N N
Abv Grd Liv Area 1,118
Originating Board BRIGHT
Year Built 1976
Annual Tax Amount $3,457
Tax Year 2021
Lot Size 9,200 Sqft
Acres 0.21
Lot Dimensions 80.00 x 115.00
Property Description
Immaculate rancher in a quaint neighborhood has been fully renovated inside and out. The interior has been flawlessly designed and is sure to leave you in awe. Entering the home you will notice the large open floor plan, beautiful flooring which runs throughout the home, stunning kitchen that includes stainless appliances, new cabinets, large island, granite countertops, tiled backsplash, and amazing accents including a wooden farm style door leading to the laundry room. The bathroom was remodeled with a new vanity, new fixtures, and beautiful tiled shower. All 3 bedrooms are spacious and include the new flooring and trim work. The exterior boasts new siding, new roof, updated windows, and brand new electrical service. Backyard is fully fenced and backs to a wooded area with a nice rear patio situated off the sliding glass doors so you can enjoy this private backyard. Don't miss out on an opportunity to call this home yours.
Location
State NJ
County Burlington
Area Pemberton Twp (20329)
Zoning RES
Rooms
Other Rooms Living Room, Primary Bedroom, Bedroom 2, Bedroom 3, Kitchen, Laundry
Main Level Bedrooms 3
Interior
Interior Features Entry Level Bedroom, Floor Plan - Open, Kitchen - Island, Kitchen - Eat-In, Recessed Lighting, Upgraded Countertops
Hot Water Electric
Heating Forced Air
Cooling Central A/C
Equipment Built-In Microwave, Built-In Range, Dishwasher, Refrigerator, Stainless Steel Appliances
Fireplace N
Appliance Built-In Microwave, Built-In Range, Dishwasher, Refrigerator, Stainless Steel Appliances
Heat Source Electric
Laundry Main Floor
Exterior
Water Access N
Roof Type Shingle
Accessibility No Stairs
Garage N
Building
Story 1
Foundation Block
Sewer Public Sewer
Water Public
Architectural Style Ranch/Rambler
Level or Stories 1
Additional Building Above Grade, Below Grade
New Construction N
Schools
School District Pemberton Township Schools
Others
Senior Community No
Tax ID 29-01122-00016
Ownership Fee Simple
SqFt Source Assessor
Special Listing Condition Standard
Read Less Info
Want to know what your home might be worth? Contact us for a FREE valuation!

Our team is ready to help you sell your home for the highest possible price ASAP

Bought with Non Member • Non Subscribing Office
"My job is to find and attract mastery-based agents to the office, protect the culture, and make sure everyone is happy! "
GET MORE INFORMATION






