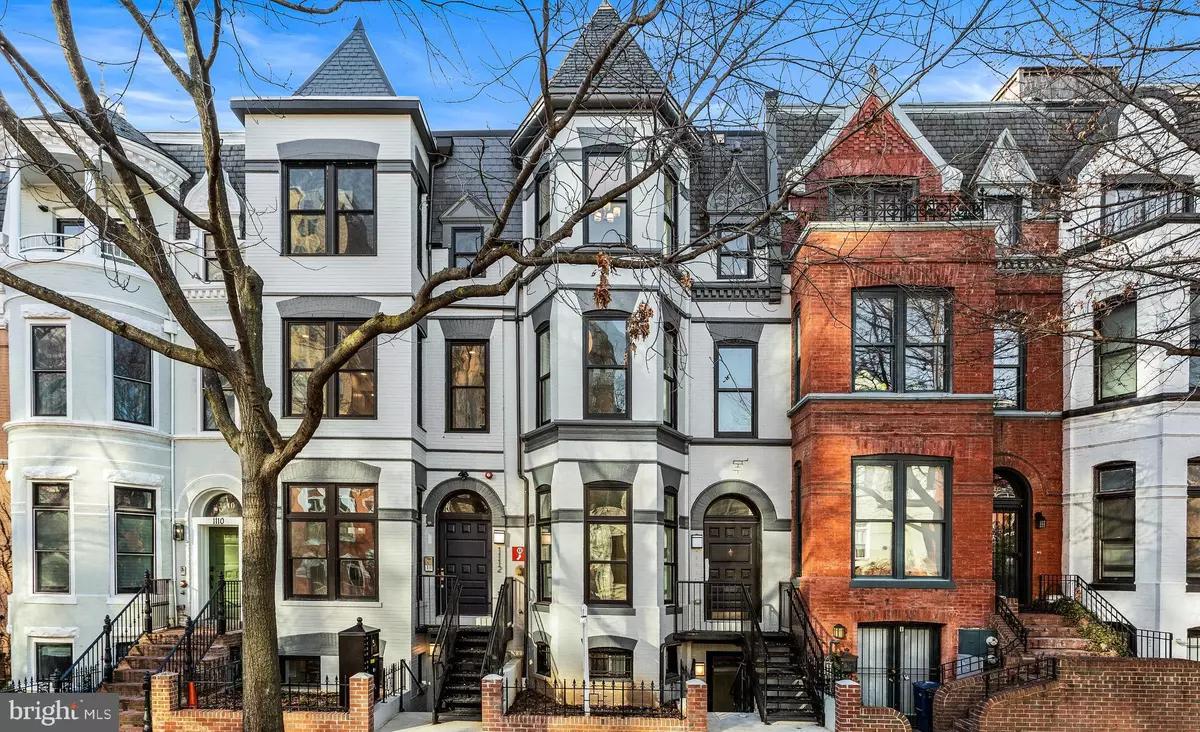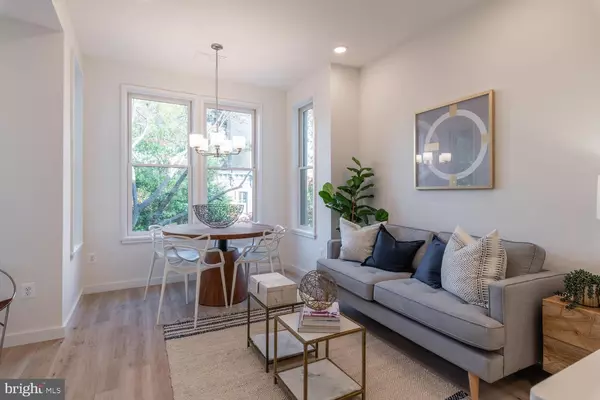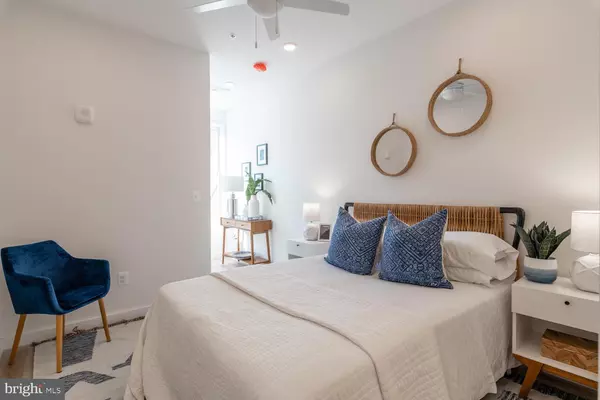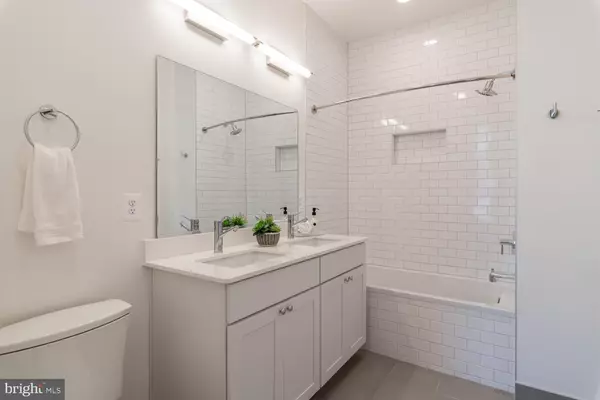$630,000
$699,900
10.0%For more information regarding the value of a property, please contact us for a free consultation.
2 Beds
2 Baths
908 SqFt
SOLD DATE : 01/24/2022
Key Details
Sold Price $630,000
Property Type Condo
Sub Type Condo/Co-op
Listing Status Sold
Purchase Type For Sale
Square Footage 908 sqft
Price per Sqft $693
Subdivision Mount Vernon
MLS Listing ID DCDC2026104
Sold Date 01/24/22
Style Victorian,Unit/Flat
Bedrooms 2
Full Baths 2
Condo Fees $140/mo
HOA Y/N N
Abv Grd Liv Area 908
Originating Board BRIGHT
Year Built 2020
Tax Year 2021
Property Description
Meticulously built new construction, this stunning 2 bedroom 2 bathroom home is in the heart of Mount Vernon Sq and features truly exquisite modern design behind a detailed, historic facade. The lovely kitchen features custom all wood kitchen cabinetry and island, stainless steel appliances, modern subway tile, and chrome plumbing fixtures. There are light-colored wide-plank hardwood floors throughout. The bedrooms are spacious, with room for a desk, and abundant western light. The closets are outfitted with custom organizers and the 9 foot plus ceilings leave nothing to be desired. The location of this boutique collection of homes provides you access to the best parts of DC and is just seconds away from a Safeway, Starbucks, and everything Mount Vernon Triangle has to offer. A short 2 blocks to the metro puts the entire region at your front door. Blocks to 395 tunnel.
Location
State DC
County Washington
Zoning RES
Rooms
Main Level Bedrooms 2
Interior
Interior Features Combination Kitchen/Living
Hot Water Electric
Heating Heat Pump - Electric BackUp
Cooling Central A/C
Equipment Built-In Microwave, Dishwasher, Oven/Range - Gas, Washer/Dryer Stacked
Appliance Built-In Microwave, Dishwasher, Oven/Range - Gas, Washer/Dryer Stacked
Heat Source Natural Gas
Exterior
Amenities Available None
Water Access N
Accessibility Doors - Swing In
Garage N
Building
Story 1
Unit Features Garden 1 - 4 Floors
Sewer Public Septic
Water Public
Architectural Style Victorian, Unit/Flat
Level or Stories 1
Additional Building Above Grade
New Construction Y
Schools
School District District Of Columbia Public Schools
Others
Pets Allowed Y
HOA Fee Include Insurance,Snow Removal,Trash,Water,Sewer,Gas
Senior Community No
Tax ID //
Ownership Condominium
Special Listing Condition Standard
Pets Allowed Number Limit, Cats OK, Dogs OK
Read Less Info
Want to know what your home might be worth? Contact us for a FREE valuation!

Our team is ready to help you sell your home for the highest possible price ASAP

Bought with Jose Francisco Ramirez • McWilliams/Ballard Inc.
"My job is to find and attract mastery-based agents to the office, protect the culture, and make sure everyone is happy! "
GET MORE INFORMATION





