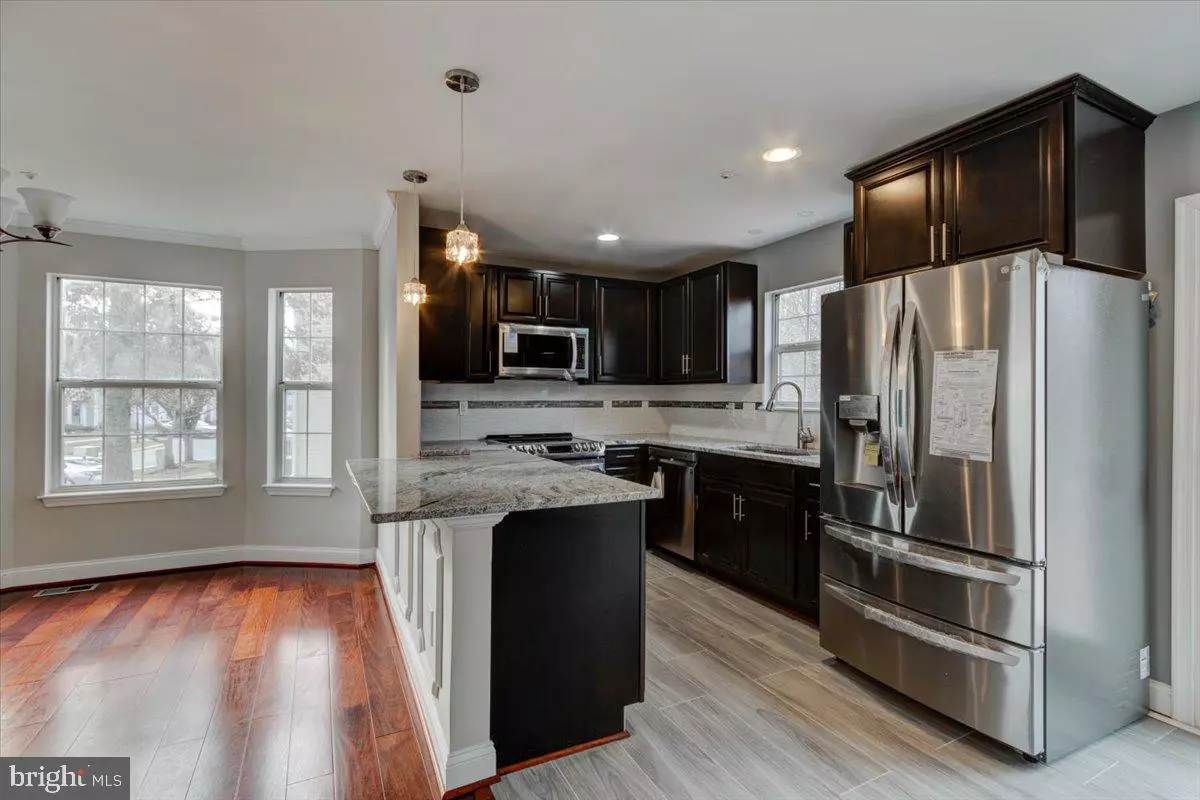$320,000
$320,000
For more information regarding the value of a property, please contact us for a free consultation.
4 Beds
4 Baths
2,074 SqFt
SOLD DATE : 01/21/2022
Key Details
Sold Price $320,000
Property Type Townhouse
Sub Type End of Row/Townhouse
Listing Status Sold
Purchase Type For Sale
Square Footage 2,074 sqft
Price per Sqft $154
Subdivision Kings Point
MLS Listing ID MDBC2019008
Sold Date 01/21/22
Style Traditional
Bedrooms 4
Full Baths 3
Half Baths 1
HOA Fees $9/mo
HOA Y/N Y
Abv Grd Liv Area 1,424
Originating Board BRIGHT
Year Built 1995
Annual Tax Amount $3,489
Tax Year 2020
Lot Size 4,534 Sqft
Acres 0.1
Lot Dimensions 1.00 x
Property Description
Welcome to 3522 Corn Stream Rd in the beautiful neighborhood of Kings Point! This home has been completely updated by the ORIGINAL OWNER and has so much to offer. Your new home features 4 bedrooms and three and a half bathrooms! As you enter the front door you will LOVE the spacious and open floor plan! The main floor consists of beautiful hardwood floors, a bay window, a dining room and living room, a powder room and a gourmet kitchen with WIFI Appliances! The kitchen has an abundance of cabinetry, granite countertops, tile backsplash, stainless steel appliances, gas cooking and a breakfast nook which leads to an expansive deck. You can enjoy your morning cup of coffee/tea on the deck just off the kitchen. Your new home backs to a beautiful view of nature.
The entire home has a new roof, new carpet and fully updated bathrooms. This home will make you feel as if you are purchasing in a new development. The workmanship is impeccable.
The lower level is fully finished to accommodate your growing family or visiting guests. The lower level features a spacious bedroom or virtual office/classroom, entertainment room and full bathroom. Enjoy your evenings on your deck or on the patio on the lower level.
If you or anyone in your party is experiencing COVID-like symptoms or has been exposed to anyone with COVID in the last 14 days, please reschedule your showing. Showings limited to 2 clients and one agent.
Location
State MD
County Baltimore
Zoning RESIDENTIAL
Rooms
Other Rooms Living Room, Dining Room, Primary Bedroom, Bedroom 2, Bedroom 3, Bedroom 4, Kitchen, Family Room, Laundry, Bathroom 2, Bathroom 3, Primary Bathroom, Half Bath
Basement Full, Fully Finished, Heated, Improved, Interior Access, Outside Entrance
Interior
Interior Features Attic, Breakfast Area, Carpet, Ceiling Fan(s), Combination Dining/Living, Floor Plan - Open, Kitchen - Table Space, Pantry, Primary Bath(s), Recessed Lighting, Upgraded Countertops, Wood Floors
Hot Water Natural Gas
Heating Heat Pump(s)
Cooling Central A/C, Ceiling Fan(s)
Heat Source Natural Gas
Exterior
Parking On Site 2
Utilities Available Cable TV, Phone
Water Access N
View Scenic Vista
Accessibility None
Garage N
Building
Story 3
Foundation Other
Sewer Public Sewer
Water Public
Architectural Style Traditional
Level or Stories 3
Additional Building Above Grade, Below Grade
New Construction N
Schools
School District Baltimore County Public Schools
Others
Senior Community No
Tax ID 04021800006342
Ownership Fee Simple
SqFt Source Assessor
Acceptable Financing FHA, Conventional, Cash, VA
Listing Terms FHA, Conventional, Cash, VA
Financing FHA,Conventional,Cash,VA
Special Listing Condition Standard
Read Less Info
Want to know what your home might be worth? Contact us for a FREE valuation!

Our team is ready to help you sell your home for the highest possible price ASAP

Bought with Sherine N Burnett • CENTURY 21 Envision
"My job is to find and attract mastery-based agents to the office, protect the culture, and make sure everyone is happy! "
GET MORE INFORMATION






