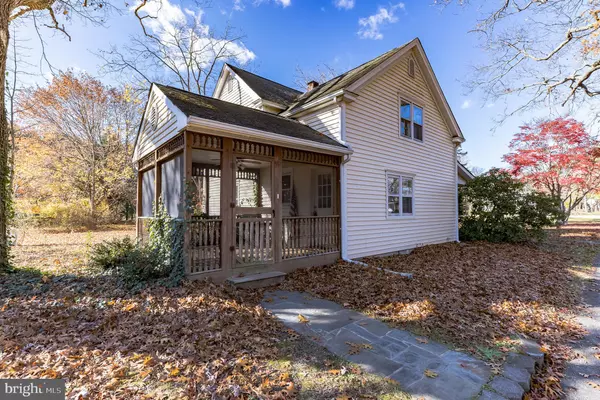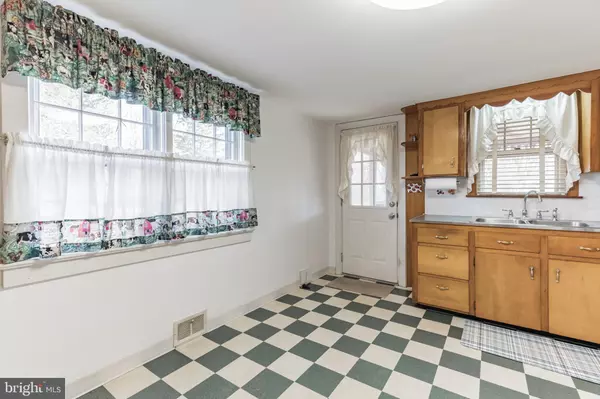$270,000
$229,000
17.9%For more information regarding the value of a property, please contact us for a free consultation.
3 Beds
2 Baths
1,496 SqFt
SOLD DATE : 01/21/2022
Key Details
Sold Price $270,000
Property Type Single Family Home
Sub Type Detached
Listing Status Sold
Purchase Type For Sale
Square Footage 1,496 sqft
Price per Sqft $180
Subdivision None Available
MLS Listing ID NJCD2011596
Sold Date 01/21/22
Style Colonial
Bedrooms 3
Full Baths 1
Half Baths 1
HOA Y/N N
Abv Grd Liv Area 1,496
Originating Board BRIGHT
Year Built 1935
Annual Tax Amount $3,996
Tax Year 2021
Lot Size 4.400 Acres
Acres 4.4
Lot Dimensions 0.00 x 0.00
Property Description
Although being sold in 'As Is' condition, this estate sale offers so much opportunity! Imagine all that can be done to this circa 1935 Colonial on 4+ Acres. Notice the hardwood floors, large and spacious Kitchen, Formal Dining Room and Formal Living Room. A beautiful and welcoming foyer is the perfect place to meet guests. Upstairs you will find 3 bedrooms and a Den; all boasting hardwood flooring. First floor offers a powder room and a full bath completes the second floor plan. The basement accommodates the heater and oil tank, a workshop area and plenty of storage. Be impressed with all the 50' x 30' detached garage offers! Notice the size of this garage, the door configurations and all the storage offered. It has it's own heat source and a newer roof. Buyers are responsible for all required inspections and certifications etc. Home and home site offers so much potential! Come see for yourself
Location
State NJ
County Camden
Area Winslow Twp (20436)
Zoning PA
Rooms
Other Rooms Living Room, Dining Room, Bedroom 2, Bedroom 3, Kitchen, Den, Bedroom 1, Screened Porch
Basement Interior Access
Interior
Interior Features Floor Plan - Traditional, Formal/Separate Dining Room, Kitchen - Eat-In, Wood Floors
Hot Water Electric
Heating Forced Air
Cooling None
Flooring Wood
Equipment Dishwasher, Oven/Range - Electric, Refrigerator
Furnishings No
Fireplace N
Appliance Dishwasher, Oven/Range - Electric, Refrigerator
Heat Source Oil
Laundry Basement
Exterior
Exterior Feature Porch(es)
Parking Features Additional Storage Area, Garage - Front Entry, Garage - Rear Entry, Oversized
Garage Spaces 5.0
Water Access N
View Trees/Woods
Roof Type Architectural Shingle
Accessibility None
Porch Porch(es)
Total Parking Spaces 5
Garage Y
Building
Lot Description Backs to Trees
Story 2
Foundation Stone
Sewer Private Septic Tank
Water Private
Architectural Style Colonial
Level or Stories 2
Additional Building Above Grade, Below Grade
New Construction N
Schools
School District Winslow Township Public Schools
Others
Senior Community No
Tax ID 36-06309-00007
Ownership Fee Simple
SqFt Source Assessor
Acceptable Financing Cash, Conventional
Listing Terms Cash, Conventional
Financing Cash,Conventional
Special Listing Condition Standard
Read Less Info
Want to know what your home might be worth? Contact us for a FREE valuation!

Our team is ready to help you sell your home for the highest possible price ASAP

Bought with Dolores Wood • Century 21 Rauh & Johns
"My job is to find and attract mastery-based agents to the office, protect the culture, and make sure everyone is happy! "
GET MORE INFORMATION






