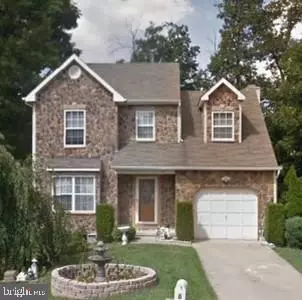$385,000
$369,900
4.1%For more information regarding the value of a property, please contact us for a free consultation.
4 Beds
3 Baths
1,821 SqFt
SOLD DATE : 01/19/2022
Key Details
Sold Price $385,000
Property Type Single Family Home
Sub Type Detached
Listing Status Sold
Purchase Type For Sale
Square Footage 1,821 sqft
Price per Sqft $211
Subdivision None Available
MLS Listing ID NJCD2005770
Sold Date 01/19/22
Style Colonial
Bedrooms 4
Full Baths 2
Half Baths 1
HOA Y/N N
Abv Grd Liv Area 1,821
Originating Board BRIGHT
Year Built 1995
Annual Tax Amount $9,399
Tax Year 2021
Lot Dimensions 42.00 x 172.00
Property Description
Lovely 4 Bedroom, 2.5 Bath Colonial Located in a Cul de Sac. Backs to Woods. Private Back Yard. Terrific Location. Close to Patco Speedline & Philly Bridges. Features Include: In Ground Pool, Vinyl Fenced Yard, Large Patio, One Car Garage, Sunroom 17 x 13, Gas Fire Place, Stone Front & Vinly Siding, Newer Water Heater, Crown Molding, 6 Panel Doors, Gas Heat & Central Air. Formal Living & Dining Rooms. Kitchen Has Granite Counter Tops, Stainless Steel Appliances: Gas Range, Hood Vent, Dishwasher & Refrigerator. Family Room Has Vaulted Ceilings & Gas Fire Place. Gorgeous Sunroom Addition Has AC (no heat), Recessed Lights & Tile Floor. Half Bath Has Pedestal Sink. Primary Bedroom Has Walk In Closet & Bathroom. Primary Bathroom Has Stall Shower, Granite Vanity Counter Top & Marble Flooring. 3 More Nice Size Bedrooms. Hall Full Bath Has Shower/Tub, Granite Vanity Counter Top & Marble Flooring. Inground Pool Has 4 feet/9feet sections. Vinyl Liner Approx 7 Yrs Old. This Is A Really Nice Home. Submit Your Offer Today! Please wear a mask.
Location
State NJ
County Camden
Area Cherry Hill Twp (20409)
Zoning RESIDENTIAL
Rooms
Other Rooms Living Room, Dining Room, Primary Bedroom, Bedroom 2, Bedroom 3, Bedroom 4, Kitchen, Family Room, Sun/Florida Room, Primary Bathroom, Full Bath, Half Bath
Interior
Interior Features Carpet, Ceiling Fan(s), Crown Moldings, Dining Area, Family Room Off Kitchen, Formal/Separate Dining Room, Kitchen - Table Space, Primary Bath(s), Recessed Lighting, Stall Shower, Tub Shower, Upgraded Countertops, Walk-in Closet(s)
Hot Water Electric
Heating Forced Air
Cooling Central A/C
Flooring Laminated, Carpet, Marble
Fireplaces Number 1
Fireplaces Type Gas/Propane, Marble
Equipment Dishwasher, Oven/Range - Gas, Refrigerator, Stainless Steel Appliances, Water Heater, Range Hood
Fireplace Y
Window Features Vinyl Clad
Appliance Dishwasher, Oven/Range - Gas, Refrigerator, Stainless Steel Appliances, Water Heater, Range Hood
Heat Source Natural Gas
Laundry Main Floor
Exterior
Parking Features Garage - Front Entry, Inside Access, Garage Door Opener
Garage Spaces 2.0
Fence Vinyl, Fully
Pool In Ground, Vinyl
Water Access N
Roof Type Shingle
Accessibility 2+ Access Exits, Doors - Lever Handle(s)
Attached Garage 1
Total Parking Spaces 2
Garage Y
Building
Lot Description Front Yard, Rear Yard, Cul-de-sac, Private
Story 2
Sewer Public Sewer
Water Public
Architectural Style Colonial
Level or Stories 2
Additional Building Above Grade, Below Grade
Structure Type Vaulted Ceilings
New Construction N
Schools
School District Cherry Hill Township Public Schools
Others
Senior Community No
Tax ID 09-00128 01-00036 01
Ownership Fee Simple
SqFt Source Assessor
Acceptable Financing Cash, Conventional, FHA, VA
Listing Terms Cash, Conventional, FHA, VA
Financing Cash,Conventional,FHA,VA
Special Listing Condition Standard
Read Less Info
Want to know what your home might be worth? Contact us for a FREE valuation!

Our team is ready to help you sell your home for the highest possible price ASAP

Bought with Michael Mazur • Compass
"My job is to find and attract mastery-based agents to the office, protect the culture, and make sure everyone is happy! "
GET MORE INFORMATION






