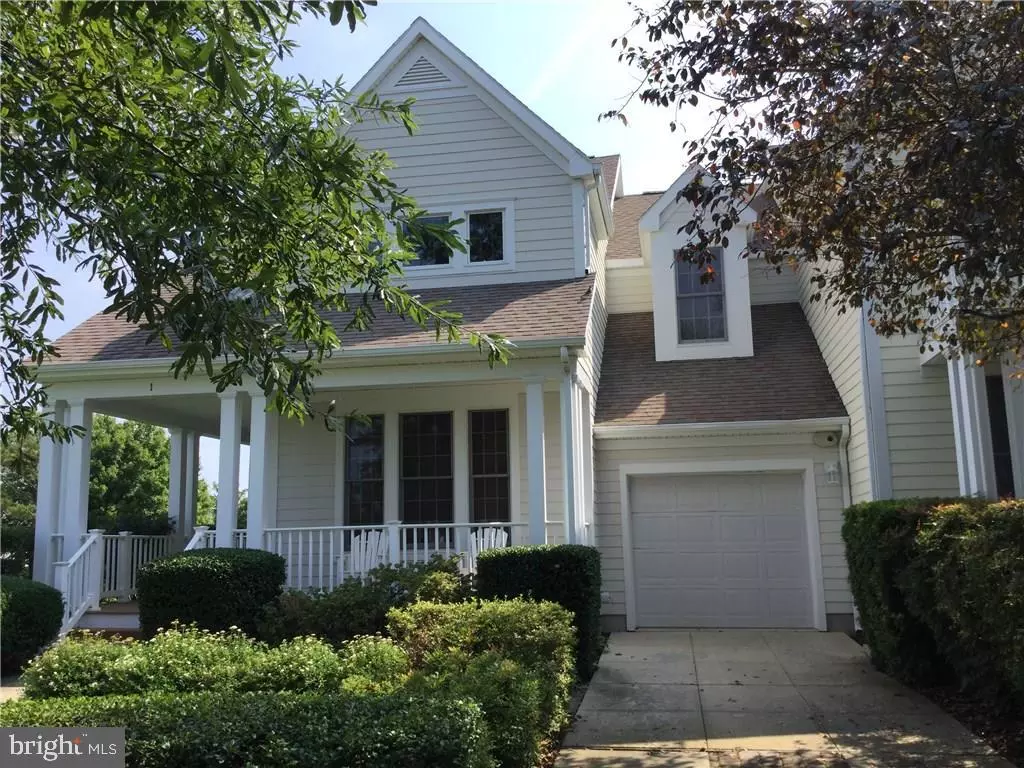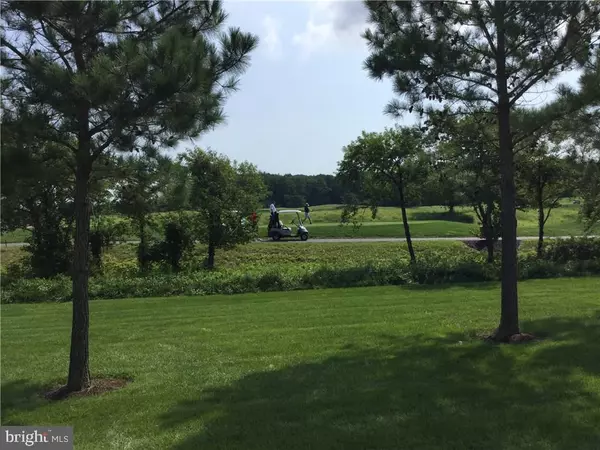$325,000
$335,000
3.0%For more information regarding the value of a property, please contact us for a free consultation.
3 Beds
3 Baths
1,860 SqFt
SOLD DATE : 11/07/2017
Key Details
Sold Price $325,000
Property Type Townhouse
Sub Type End of Row/Townhouse
Listing Status Sold
Purchase Type For Sale
Square Footage 1,860 sqft
Price per Sqft $174
Subdivision Bear Trap
MLS Listing ID 1001032518
Sold Date 11/07/17
Style Other
Bedrooms 3
Full Baths 2
Half Baths 1
HOA Fees $445/ann
HOA Y/N Y
Abv Grd Liv Area 1,860
Originating Board SCAOR
Year Built 2001
Annual Tax Amount $2,155
Lot Size 4,792 Sqft
Acres 0.11
Property Description
LOCATION, PROXIMITY and CONVENIENCE: This 3 bedroom 2.5 bath END Golf Course townhome has it all. Closest townhome to the Country Club and the main community recreation center is less than a 100 yards away. Pristine condition. Crawlspace encapsulation with dehumidifier and a hybrid dual fuel heat pump were installed (15k) in 2014. Never a rental but would be ideal. Currently Furnished to sleep 10 with beds & 2 sleep sofas. Garage. Oversized deck overlooks the 1st tee of the Kodiak Course. Covered Front Porch. Oversized side and rear yard. 1st floor Master bathroom with double vanity. Tastefully furnishes with just a few exclusions. Enjoy Bear Trap Dunes Premier Amenities. 2 heated outdoor pools, heated year-round indoor pool. 2 sauna's, whirlpool, 2 fitness rooms, 5 tennis courts, basketball court, 2 playgrounds, & an elaborate beach shuttle bus service to downtown Bethany Beach with 11 community stops. Golf can be enjoyed by a daily rate or one could enjoy unlimited golf as a member.
Location
State DE
County Sussex
Area Baltimore Hundred (31001)
Rooms
Other Rooms Living Room, Dining Room, Primary Bedroom, Kitchen, Great Room, Loft, Additional Bedroom
Interior
Interior Features Attic, Breakfast Area, Kitchen - Island, Pantry, Ceiling Fan(s), Window Treatments
Hot Water Natural Gas
Heating Forced Air, Heat Pump(s), Zoned
Cooling Heat Pump(s), Zoned
Flooring Carpet, Tile/Brick
Fireplaces Number 1
Fireplaces Type Gas/Propane
Equipment Dishwasher, Disposal, Dryer - Electric, Icemaker, Refrigerator, Microwave, Oven/Range - Electric, Oven - Self Cleaning, Washer, Water Heater
Furnishings Yes
Fireplace Y
Window Features Insulated,Screens
Appliance Dishwasher, Disposal, Dryer - Electric, Icemaker, Refrigerator, Microwave, Oven/Range - Electric, Oven - Self Cleaning, Washer, Water Heater
Exterior
Exterior Feature Deck(s), Porch(es)
Parking Features Garage Door Opener
Amenities Available Basketball Courts, Cable, Fitness Center, Golf Club, Golf Course, Hot tub, Tot Lots/Playground, Swimming Pool, Pool - Outdoor, Putting Green, Recreational Center, Sauna, Tennis Courts
Water Access N
Roof Type Architectural Shingle
Porch Deck(s), Porch(es)
Road Frontage Public
Garage Y
Building
Lot Description Landscaping
Story 2
Foundation Block, Crawl Space
Sewer Public Sewer
Water Private
Architectural Style Other
Level or Stories 2
Additional Building Above Grade
Structure Type Vaulted Ceilings
New Construction N
Schools
School District Indian River
Others
HOA Fee Include Lawn Maintenance
Tax ID 134-16.00-1213.00
Ownership Fee Simple
SqFt Source Estimated
Acceptable Financing Cash, Conventional
Listing Terms Cash, Conventional
Financing Cash,Conventional
Read Less Info
Want to know what your home might be worth? Contact us for a FREE valuation!

Our team is ready to help you sell your home for the highest possible price ASAP

Bought with TREVOR A. CLARK • 1ST CHOICE PROPERTIES LLC
"My job is to find and attract mastery-based agents to the office, protect the culture, and make sure everyone is happy! "
GET MORE INFORMATION






