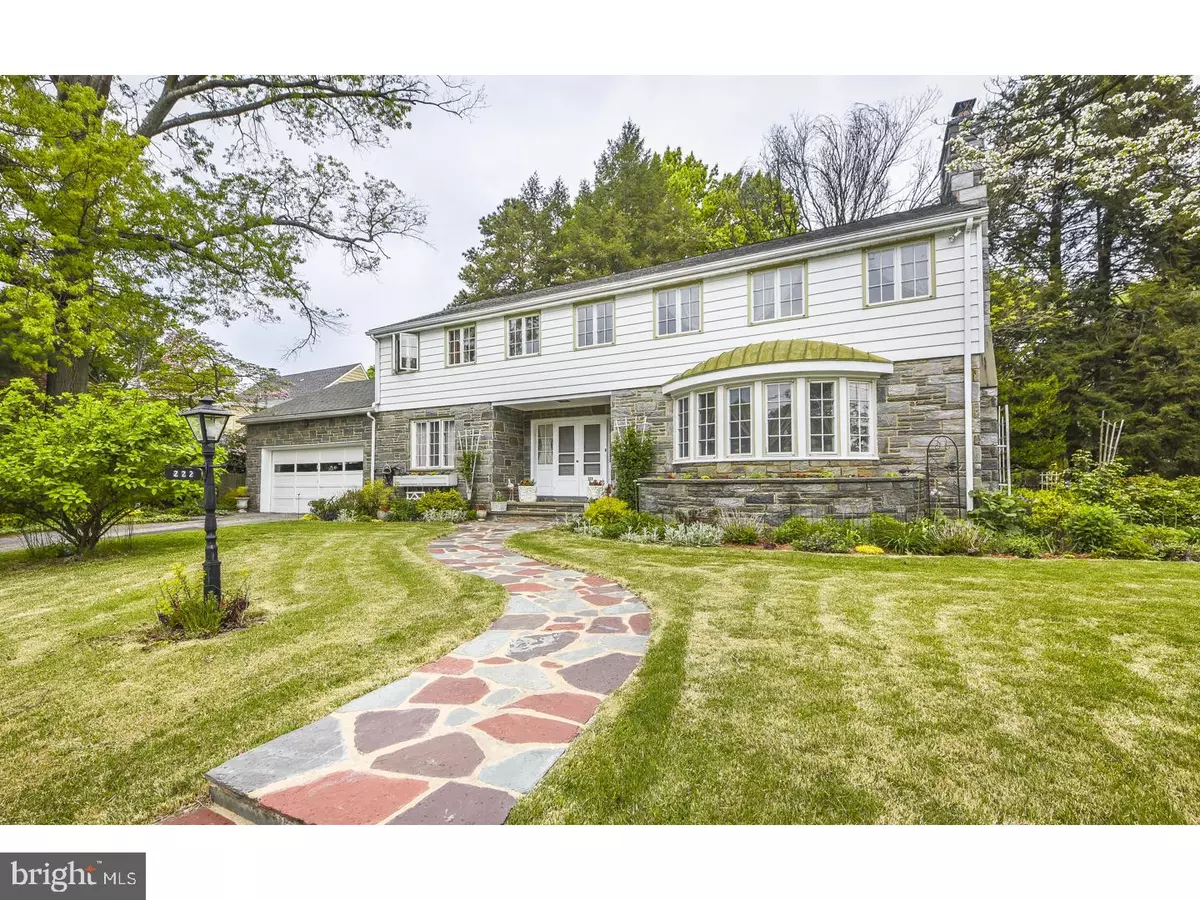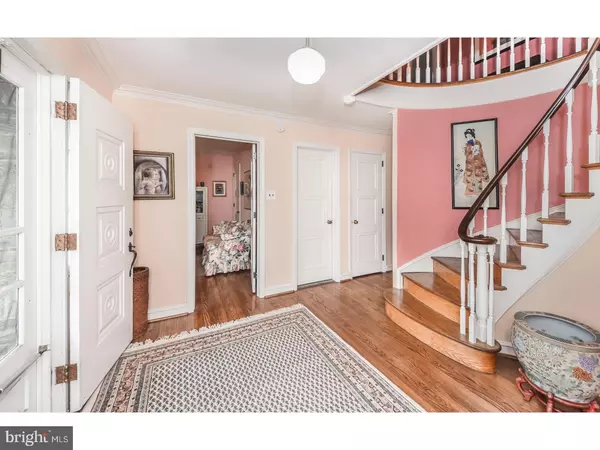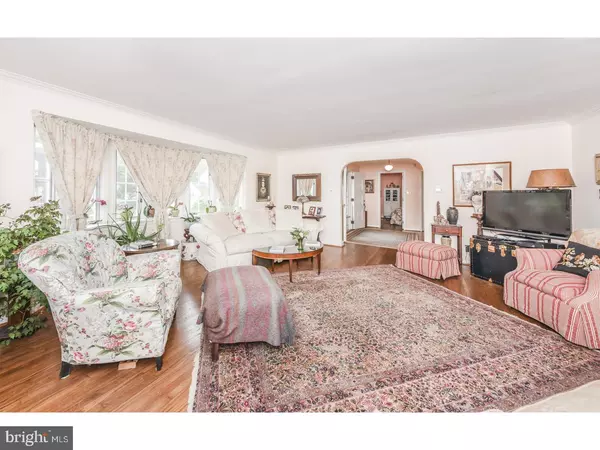$307,000
$325,000
5.5%For more information regarding the value of a property, please contact us for a free consultation.
4 Beds
3 Baths
2,902 SqFt
SOLD DATE : 06/09/2018
Key Details
Sold Price $307,000
Property Type Single Family Home
Sub Type Detached
Listing Status Sold
Purchase Type For Sale
Square Footage 2,902 sqft
Price per Sqft $105
Subdivision None Available
MLS Listing ID 1001511210
Sold Date 06/09/18
Style Colonial
Bedrooms 4
Full Baths 2
Half Baths 1
HOA Y/N N
Abv Grd Liv Area 2,902
Originating Board TREND
Year Built 1952
Annual Tax Amount $11,434
Tax Year 2017
Lot Size 7,700 Sqft
Acres 0.18
Lot Dimensions 77X100
Property Description
Absolutely stunning, custom colonial is impeccably maintained and lovingly owned by current sellers! Be ready to be impressed by stone and brick front exterior, inviting front slate and flagstone porch and walkways which continues to gorgeous fenced backyard with beautiful perennial garden! Grand entry foyer opens to dramatic winding circular staircase, leading up to a bright and spacious sitting area! The entire house just flows gracefully from room to room. We are loving the exquisitely preserved retro style designs seen t/o the house. Parlor Room/Great Room is enormous with stone fireplace and statement wood mantle. This bright and cheerful room is filled with light and good times. Formal dining room with built-in custom cabinetry overlook the Great Room and serene gardens. Expansive kitchen is fully equipped with gas stove, double oven, lots of cabinet spaces, large windows overlooking the picturesque backyard! Tons of storage space and lots of nooks crannies-builder did not waste any space! Cozy breakfast room flows into oversized mud room/laundry room with side entry door. Home office/den has more custom built-in bookcases/cabinets and cedar closet which can be used as a spare room. The powder bath located adjacent to office can be expanded to a full bath as there's enough space in the back wall. All bedrooms are generously sized . Master bedroom suite has full bath, dressing area with built-in armoire, and walk-in closet! Another cedar walk-in hall closet is big enough to store all your family's out of season clothing and more. Gleaming hardwood floors through out...don't forget the enormous partially finished basement with wet bar, stone fireplace, and multiple storage areas! Basement can be finished further for one of a kind home theater, massive family room, man cave, craft room, or it can accommodate ALL of the above! Walk-out bilco access to backyard. Quite, highly desirable tree-lined street close to everything. Seller is providing one year home warranty for buyer's peace of mind. This remarkably well built classic custom home is so wonderfully comfortable the minute you walk in, you won't want to leave Let's Make a Deal! Haddon Heights H.S. district!
Location
State NJ
County Camden
Area Merchantville Boro (20424)
Zoning RES
Rooms
Other Rooms Living Room, Dining Room, Primary Bedroom, Bedroom 2, Bedroom 3, Kitchen, Bedroom 1, Laundry, Other, Attic
Basement Full, Outside Entrance
Interior
Interior Features Primary Bath(s), Kitchen - Eat-In
Hot Water Natural Gas
Heating Gas, Forced Air
Cooling Central A/C
Flooring Wood, Tile/Brick
Fireplaces Number 2
Fireplaces Type Brick, Stone
Equipment Built-In Range, Oven - Wall, Oven - Double, Dishwasher
Fireplace Y
Appliance Built-In Range, Oven - Wall, Oven - Double, Dishwasher
Heat Source Natural Gas
Laundry Main Floor
Exterior
Exterior Feature Patio(s)
Garage Spaces 5.0
Water Access N
Roof Type Shingle
Accessibility None
Porch Patio(s)
Attached Garage 2
Total Parking Spaces 5
Garage Y
Building
Lot Description Corner, Open, Front Yard, Rear Yard, SideYard(s)
Story 2
Sewer Public Sewer
Water Public
Architectural Style Colonial
Level or Stories 2
Additional Building Above Grade
New Construction N
Schools
School District Merchantville Public Schools
Others
Senior Community No
Tax ID 24-00044-00008
Ownership Fee Simple
Read Less Info
Want to know what your home might be worth? Contact us for a FREE valuation!

Our team is ready to help you sell your home for the highest possible price ASAP

Bought with Lindsey J Binks • Keller Williams Realty - Moorestown
"My job is to find and attract mastery-based agents to the office, protect the culture, and make sure everyone is happy! "
GET MORE INFORMATION






