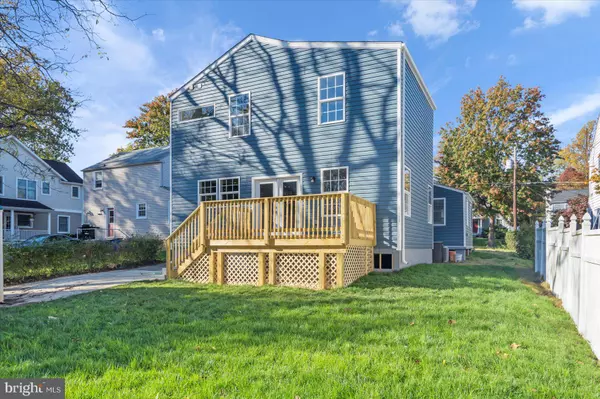$585,000
$575,000
1.7%For more information regarding the value of a property, please contact us for a free consultation.
5 Beds
4 Baths
3,000 SqFt
SOLD DATE : 12/10/2021
Key Details
Sold Price $585,000
Property Type Single Family Home
Sub Type Detached
Listing Status Sold
Purchase Type For Sale
Square Footage 3,000 sqft
Price per Sqft $195
Subdivision Green Ridge
MLS Listing ID MDBC2008950
Sold Date 12/10/21
Style Cottage
Bedrooms 5
Full Baths 3
Half Baths 1
HOA Y/N N
Abv Grd Liv Area 2,200
Originating Board BRIGHT
Year Built 1942
Annual Tax Amount $3,264
Tax Year 2020
Lot Size 6,316 Sqft
Acres 0.14
Property Description
Spectacular full renovation in premier Lutherville neighborhood. While the location makes for a perfect house to live in, the renovation makes for the perfect home to love your family in. First floor features huge open family room and kitchen with mudroom, large pantry and stylish accents. Very large dining room with designer wet bar and parlor area. Traditional living room leads from busy household to a sizable office secluded from rest of the home. Powder room on 1st floor for everyone's convenience. 2nd floor provides 4 large bedrooms with large closets. New hall bath and a master bathroom that needs to be seen to be believed. Freestanding tub, open shower, dual sinks and water closet provides opportunity for long and happy marriages. Master closet will accommodate any reasonable wardrobe. Basement features 5th bedroom, a full bath and 2 large open basement rooms that will force decisions about rec rooms, man caves, home gyms, hobby rooms or storage. A great problem to have. 2 utility rooms will provide for more storage. From the great room on the main level French doors open to a large deck on rear of house. The back of the property with new concrete, deck, sod and covered out-building is a lovey added living area. Existing detached garage has been updated to an open outside entertainment area for Saturday evening entertaining or Monday afternoon children's play time. Houses like this in Lutherville rarely come up for sale. With its exquisite design, large rooms and perfect location in a friendly and active neighborhood this home will be the perfect canvas to paint your family's story.
Location
State MD
County Baltimore
Zoning DR 5.5
Rooms
Basement Improved, Daylight, Full
Interior
Hot Water Electric
Heating Forced Air, Radiator
Cooling Central A/C
Heat Source Electric, Oil
Exterior
Garage Spaces 5.0
Carport Spaces 1
Water Access N
Roof Type Architectural Shingle
Accessibility None
Total Parking Spaces 5
Garage N
Building
Story 3
Foundation Block
Sewer Public Sewer
Water Public
Architectural Style Cottage
Level or Stories 3
Additional Building Above Grade, Below Grade
New Construction N
Schools
Elementary Schools Hampton
Middle Schools Ridgely
High Schools Towson High Law & Public Policy
School District Baltimore County Public Schools
Others
Senior Community No
Tax ID 0907000870
Ownership Fee Simple
SqFt Source Estimated
Special Listing Condition Standard
Read Less Info
Want to know what your home might be worth? Contact us for a FREE valuation!

Our team is ready to help you sell your home for the highest possible price ASAP

Bought with Kathleen F Beadell • Long & Foster Real Estate, Inc.
"My job is to find and attract mastery-based agents to the office, protect the culture, and make sure everyone is happy! "
GET MORE INFORMATION






