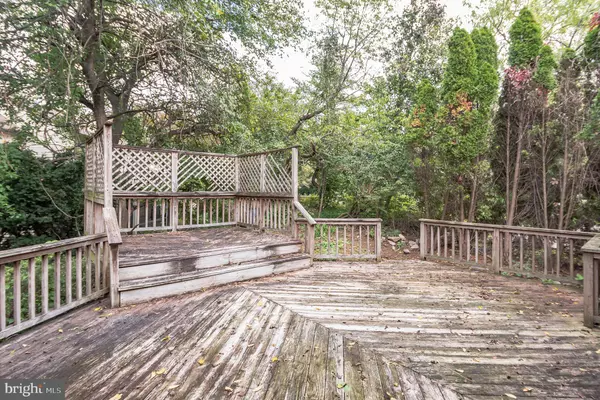$310,000
$309,000
0.3%For more information regarding the value of a property, please contact us for a free consultation.
4 Beds
3 Baths
2,975 SqFt
SOLD DATE : 12/06/2021
Key Details
Sold Price $310,000
Property Type Townhouse
Sub Type Interior Row/Townhouse
Listing Status Sold
Purchase Type For Sale
Square Footage 2,975 sqft
Price per Sqft $104
Subdivision Fairway Falls
MLS Listing ID DENC2008730
Sold Date 12/06/21
Style Contemporary
Bedrooms 4
Full Baths 2
Half Baths 1
HOA Y/N N
Abv Grd Liv Area 2,450
Originating Board BRIGHT
Year Built 1980
Annual Tax Amount $2,602
Tax Year 2021
Lot Size 3,049 Sqft
Acres 0.07
Lot Dimensions 24.00 x 125.00
Property Description
Pride of ownership shines throughout this NEWLY updated Pike Creek townhome! Enjoy preparing meals in the updated kitchen with plenty of bright white cabinets, a double bowl sink, stainless steel stove, ample counter space and triple windows overlooking the deck area. The family room features a stone wood burning fireplace, perfect for getting cozy and warm on those cold wintry nights. Retire at the end of the day to the upper level private master bedroom suite with a skylight, walk-in closet and private bath with newly updated vanity and fixtures. Three additional bright spacious bedrooms with ample closet space and a main bath with newly updated vanity and fixtures complete the upper levels. Adventure down to the lower level to find a recreation room, perfect for entertaining or family fun. Outside a nice sized deck to relax and enjoy the sights and sounds of nature or a bbq with family and friends. This home boasts 4 parking areas with 3 car driveway parking and a 1 car garage with inside access. Updates include NEW carpeting throughout, All NEW windows, NEW HVAC in 2019. Location is a plus, close to local parks & attractions, shopping, restaurants, major and commuting routes.
Location
State DE
County New Castle
Area Elsmere/Newport/Pike Creek (30903)
Zoning NCTH
Interior
Interior Features Carpet, Dining Area, Skylight(s), Tub Shower, Walk-in Closet(s)
Hot Water Electric
Heating Heat Pump(s)
Cooling Central A/C
Flooring Carpet, Ceramic Tile, Vinyl
Fireplaces Number 1
Fireplaces Type Wood
Fireplace Y
Heat Source Electric
Exterior
Parking Features Additional Storage Area, Inside Access
Garage Spaces 6.0
Water Access N
Roof Type Shingle
Accessibility None
Attached Garage 1
Total Parking Spaces 6
Garage Y
Building
Story 3
Foundation Brick/Mortar
Sewer Public Sewer
Water Public
Architectural Style Contemporary
Level or Stories 3
Additional Building Above Grade, Below Grade
New Construction N
Schools
Elementary Schools Linden Hill
Middle Schools Skyline
High Schools Dickinson
School District Red Clay Consolidated
Others
Senior Community No
Tax ID 08-036.40-243
Ownership Fee Simple
SqFt Source Assessor
Acceptable Financing Cash, Conventional, Other
Listing Terms Cash, Conventional, Other
Financing Cash,Conventional,Other
Special Listing Condition Standard
Read Less Info
Want to know what your home might be worth? Contact us for a FREE valuation!

Our team is ready to help you sell your home for the highest possible price ASAP

Bought with Richard Zernell • BHHS Fox & Roach-Concord
"My job is to find and attract mastery-based agents to the office, protect the culture, and make sure everyone is happy! "
GET MORE INFORMATION






