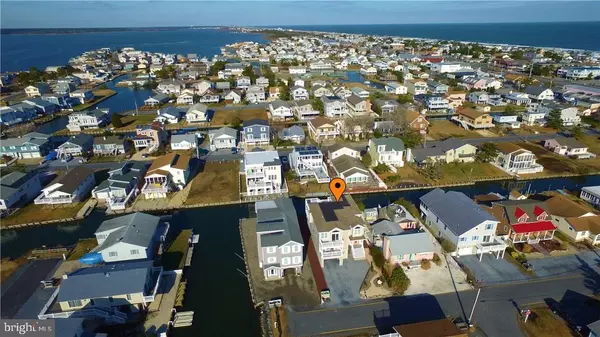$965,000
$995,500
3.1%For more information regarding the value of a property, please contact us for a free consultation.
5 Beds
4 Baths
3,400 SqFt
SOLD DATE : 03/31/2017
Key Details
Sold Price $965,000
Property Type Single Family Home
Sub Type Detached
Listing Status Sold
Purchase Type For Sale
Square Footage 3,400 sqft
Price per Sqft $283
Subdivision None Available
MLS Listing ID 1001210384
Sold Date 03/31/17
Style Coastal,Contemporary
Bedrooms 5
Full Baths 3
Half Baths 1
HOA Y/N N
Abv Grd Liv Area 3,400
Originating Board SCAOR
Year Built 2004
Annual Tax Amount $2,718
Lot Dimensions 50 x 110
Property Description
Be first to see this 5 bedroom home in Fenwick Island, stroll to the beach and all the quaint restaurants and shops! Plenty ofoutdoor sun decks and a screened porch. Bulkhead, outside shower and kayaks. Inverted floor plan with a large space with good access to decks for outside grilling and sunning. Ideal for family living andwonderful for entertaining. The kitchen is complete with stainless appliances and it would satisfy and chef! The island hasgood work space and is ideal as a gathering spot. Master suite is bright with a good sized closet! The mid-level or second floor has 4 additional bedrooms with a game roomand laundry area...porch and more decking are convenient from this space!
Location
State DE
County Sussex
Area Baltimore Hundred (31001)
Rooms
Other Rooms Primary Bedroom, Kitchen, Game Room, Den, Breakfast Room, Great Room, Laundry, Mud Room, Additional Bedroom
Interior
Interior Features Breakfast Area, Kitchen - Island, Pantry, Ceiling Fan(s), Window Treatments
Hot Water Electric
Heating Heat Pump(s)
Cooling Central A/C, Heat Pump(s)
Flooring Hardwood
Fireplaces Number 1
Fireplaces Type Gas/Propane
Equipment Cooktop - Down Draft, Dishwasher, Disposal, Dryer - Electric, Exhaust Fan, Microwave, Oven/Range - Electric, Refrigerator, Washer, Water Heater
Furnishings Partially
Fireplace Y
Window Features Insulated
Appliance Cooktop - Down Draft, Dishwasher, Disposal, Dryer - Electric, Exhaust Fan, Microwave, Oven/Range - Electric, Refrigerator, Washer, Water Heater
Exterior
Exterior Feature Balcony, Deck(s), Porch(es), Screened
Water Access Y
View Canal
Roof Type Composite
Porch Balcony, Deck(s), Porch(es), Screened
Road Frontage Public
Garage Y
Building
Lot Description Bulkheaded, Cleared
Story 3
Foundation Pillar/Post/Pier
Sewer Public Sewer
Water Public
Architectural Style Coastal, Contemporary
Level or Stories 3+
Additional Building Above Grade
New Construction N
Schools
School District Indian River
Others
Tax ID 134-23.16-155.01
Ownership Fee Simple
SqFt Source Estimated
Acceptable Financing Cash, Conventional
Listing Terms Cash, Conventional
Financing Cash,Conventional
Read Less Info
Want to know what your home might be worth? Contact us for a FREE valuation!

Our team is ready to help you sell your home for the highest possible price ASAP

Bought with SUZANNE MACNAB • BY THE SEA Real Estate
"My job is to find and attract mastery-based agents to the office, protect the culture, and make sure everyone is happy! "
GET MORE INFORMATION






