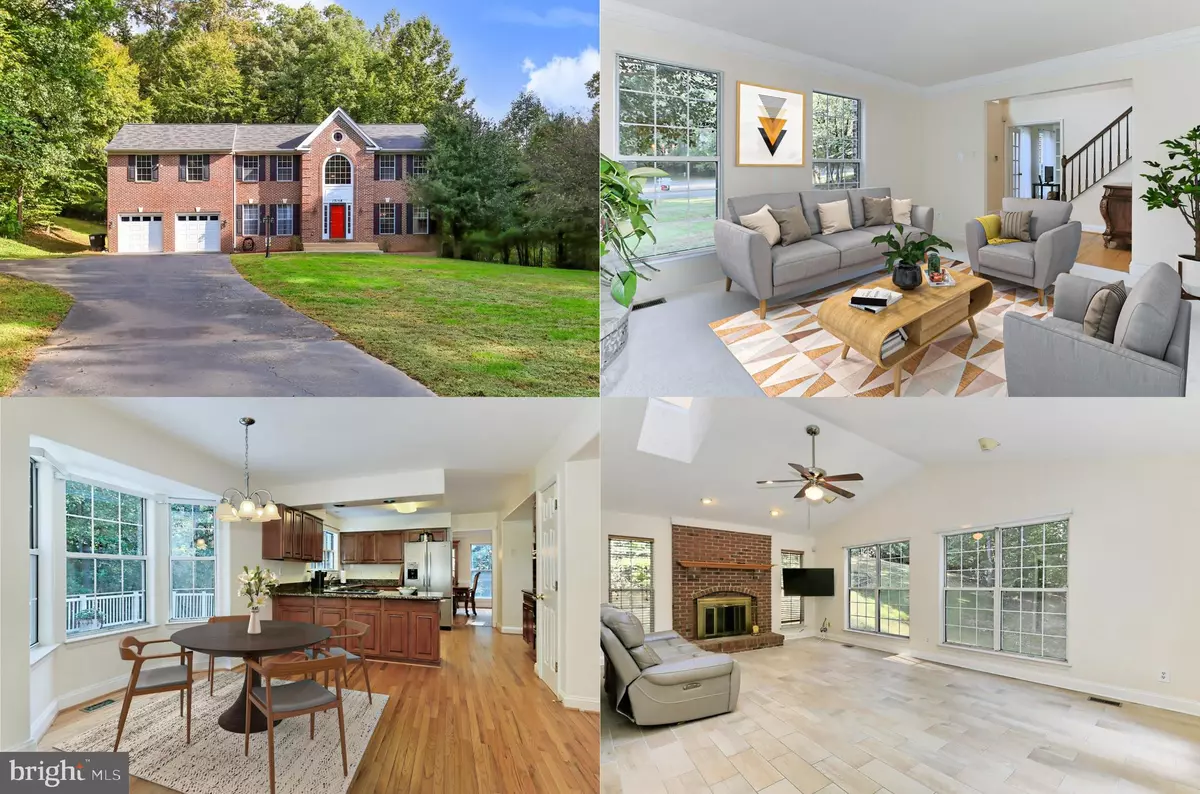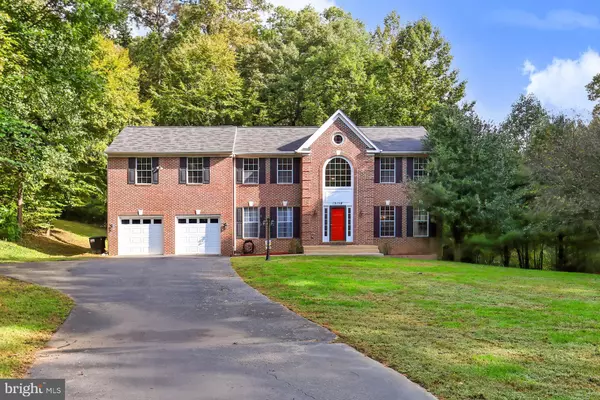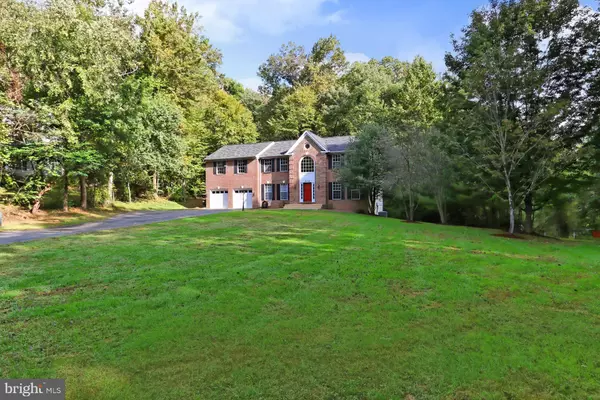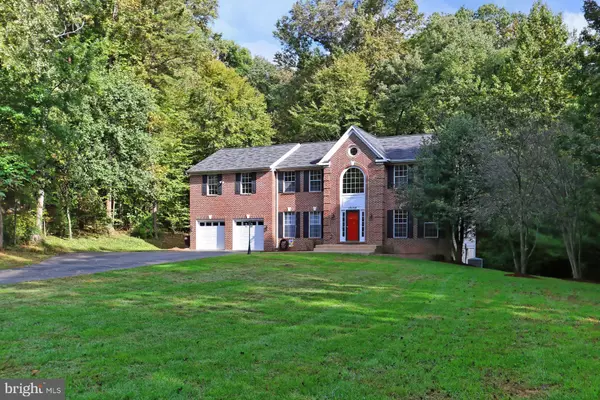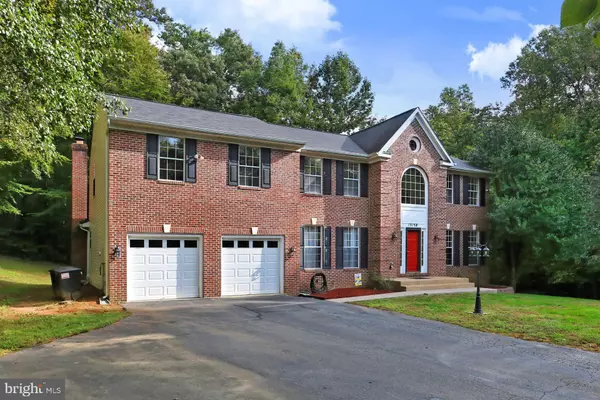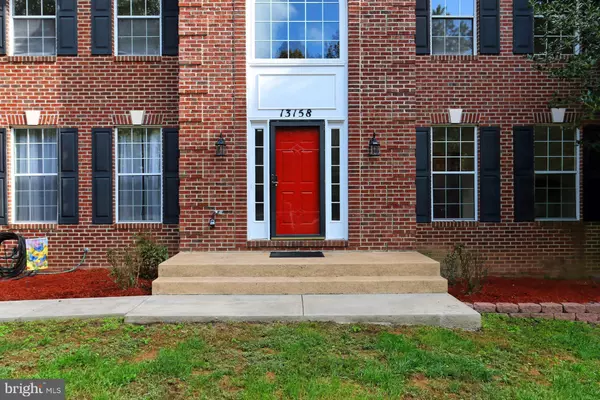$705,000
$700,000
0.7%For more information regarding the value of a property, please contact us for a free consultation.
4 Beds
4 Baths
4,903 SqFt
SOLD DATE : 11/29/2021
Key Details
Sold Price $705,000
Property Type Single Family Home
Sub Type Detached
Listing Status Sold
Purchase Type For Sale
Square Footage 4,903 sqft
Price per Sqft $143
Subdivision Trails End Estates
MLS Listing ID VAPW2009680
Sold Date 11/29/21
Style Colonial
Bedrooms 4
Full Baths 3
Half Baths 1
HOA Y/N N
Abv Grd Liv Area 3,350
Originating Board BRIGHT
Year Built 1993
Annual Tax Amount $7,146
Tax Year 2021
Lot Size 1.994 Acres
Acres 1.99
Property Description
Nestled on a quiet cul-de-sac in the sought-after Trails End Estates and perfectly situated on a wooded 1.99 acres, this stunning 4 bedroom, 3.5 bath Colonial delivers 4,903 square feet of living space on 3 finished levels. A stately brick-front exterior, 2-car garage, Trex sundeck, and a big yard surrounded by majestic trees create appealing outdoor spaces. Inside, an open floor plan, high ceilings, hardwood floors, crisp moldings, fireplace, custom built-ins, and an abundance of windows are just some of the features that make this home so special. A gourmet kitchen and luxurious owners suite create instant appeal, while a neutral color palette throughout and updates including a brand new grand arched window in foyer, new wide plank hardwood style flooring in the lower level, new stainless steel double wall ovens and dishwasher, new garage doors, HVAC system with Wi-Fi thermostat, septic system pump, a brand new hot water heater and much more makes it move-in ready. ***** A dramatic 2-story foyer with arched window and prominent staircase welcomes you home and ushers you into the elegant living room on your right where plush carpet, warm neutral paint, and crisp crown molding are highlighted by a flood of sunlight through windows on 2 walls. The adjoining dining room features hardwood flooring and is accented by chair railing, a candelabra chandelier, and a stunning bay window delivering serene, wooded views and lending the perfect ambiance to any meal. The gourmet kitchen is sure to inspire with gleaming granite countertops, an abundance of 42 cherry cabinetry, and quality stainless steel appliancesincluding new double wall ovens and dishwasher, and a French door refrigerator. A peninsula with a gas cooktop provides an additional working surface and bar seating, as hardwood floors flow into the sun-drenched breakfast area with a bay window nook supplying the ideal spot for daily dining. Steps away, the family room featuring a dramatic cathedral ceiling with skylights and walls of windows invites you to relax in front of the cozy brick fireplace. Here, French doors to open a Trex deck with steps descending to the private yard encircled by woodlands your own outdoor oasis for entertaining or simple relaxation. Back inside, a library with built-in bookcases makes an excellent home office and a powder room with wood vanity, and laundry room with front loading machines and utility sink adds convenience and rounds out the main level. ***** Ascend the open staircase to the landing with views of the foyer below and onward to the grand owners suite boasting a soaring cathedral ceiling with new lighted ceiling fan, windows on two walls, a sitting area, and 2 huge walk-in closest. Pamper yourself in the luxurious en suite bath featuring a dual sink vanity, newly renovated frameless glass enclosed shower, sumptuous soaking tub, and a separate water closetall enhanced by spa-toned tile. Down the hall, 3 additional bright and cheerful bedroomseach with generous closet spaceshare access to the well-appointed hall bath. The walkout lower level rec room with lovely wide plank laminate flooring and recessed lighting has multiple open areas providing plenty of space for games, exercise, media, and relaxation, and the built-in wet bar is sure to be a popular destination with family and friends. Another well-appointed full bath, and a large unfinished area with loads of storage space providing space to expand with your personal touch completes the comfort and luxury of this wonderful home. ******This private retreat makes you feel many miles away from the hustle and bustle of Northern Virginia, yet is still so close to Hoadly Road, the Prince William Parkway, I-95, Express Lanes, and the VRE. There is plenty of diverse shopping and entertainment options in every direction and home is located in the Colgan High School pyramid. For classic elegance and enduring quality in an idyllic setting, youve found it!
Location
State VA
County Prince William
Zoning SR1
Rooms
Other Rooms Living Room, Dining Room, Primary Bedroom, Bedroom 2, Bedroom 3, Bedroom 4, Kitchen, Family Room, Basement, Library, Foyer, Laundry, Recreation Room, Primary Bathroom, Full Bath, Half Bath
Basement Fully Finished, Space For Rooms, Connecting Stairway, Outside Entrance, Rear Entrance, Walkout Level
Interior
Interior Features Breakfast Area, Built-Ins, Carpet, Ceiling Fan(s), Chair Railings, Crown Moldings, Dining Area, Family Room Off Kitchen, Kitchen - Eat-In, Kitchen - Gourmet, Kitchen - Table Space, Pantry, Primary Bath(s), Recessed Lighting, Skylight(s), Soaking Tub, Stall Shower, Tub Shower, Upgraded Countertops, Walk-in Closet(s), Wet/Dry Bar, Window Treatments, Wood Floors
Hot Water Natural Gas
Heating Forced Air
Cooling Ceiling Fan(s), Central A/C
Flooring Carpet, Ceramic Tile, Hardwood, Laminated
Fireplaces Number 1
Fireplaces Type Brick, Fireplace - Glass Doors, Mantel(s), Wood
Equipment Cooktop, Dishwasher, Disposal, Dryer - Front Loading, Exhaust Fan, Icemaker, Oven - Double, Oven - Wall, Refrigerator, Stainless Steel Appliances, Washer - Front Loading
Fireplace Y
Window Features Bay/Bow,Palladian,Skylights
Appliance Cooktop, Dishwasher, Disposal, Dryer - Front Loading, Exhaust Fan, Icemaker, Oven - Double, Oven - Wall, Refrigerator, Stainless Steel Appliances, Washer - Front Loading
Heat Source Natural Gas
Laundry Main Floor
Exterior
Exterior Feature Deck(s)
Parking Features Garage Door Opener, Garage - Front Entry
Garage Spaces 2.0
Water Access N
View Garden/Lawn, Trees/Woods
Accessibility None
Porch Deck(s)
Attached Garage 2
Total Parking Spaces 2
Garage Y
Building
Lot Description Backs to Trees, Cul-de-sac, Landscaping, Partly Wooded, Premium, Private
Story 3
Foundation Permanent
Sewer Septic = # of BR
Water Public
Architectural Style Colonial
Level or Stories 3
Additional Building Above Grade, Below Grade
Structure Type 2 Story Ceilings,9'+ Ceilings,Cathedral Ceilings
New Construction N
Schools
Elementary Schools Marshall
Middle Schools Benton
High Schools Charles J. Colgan Senior
School District Prince William County Public Schools
Others
Senior Community No
Tax ID 7992-39-8809
Ownership Fee Simple
SqFt Source Assessor
Security Features Electric Alarm
Special Listing Condition Standard
Read Less Info
Want to know what your home might be worth? Contact us for a FREE valuation!

Our team is ready to help you sell your home for the highest possible price ASAP

Bought with Shan SAEED • Samson Properties
"My job is to find and attract mastery-based agents to the office, protect the culture, and make sure everyone is happy! "
GET MORE INFORMATION

