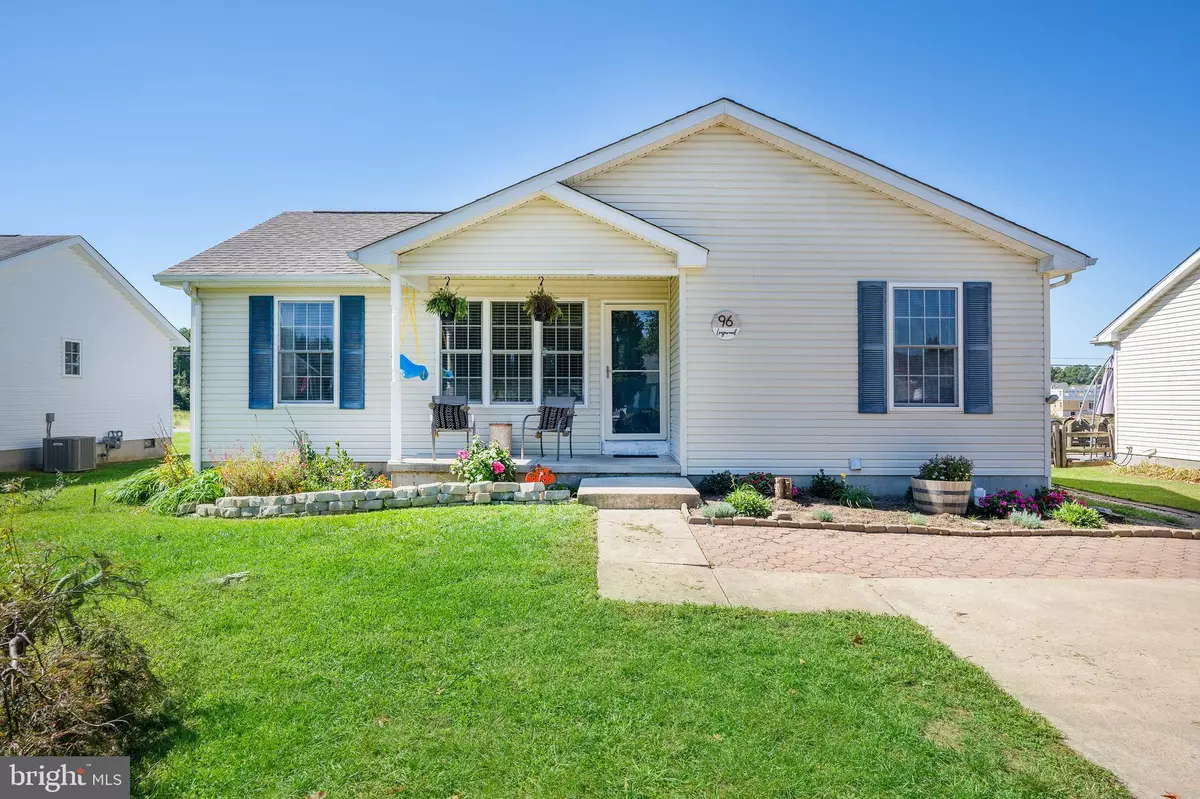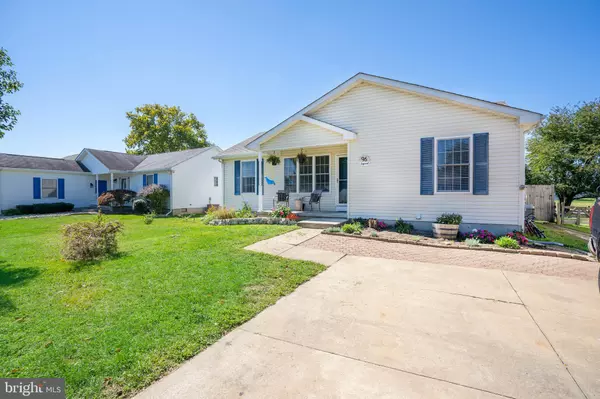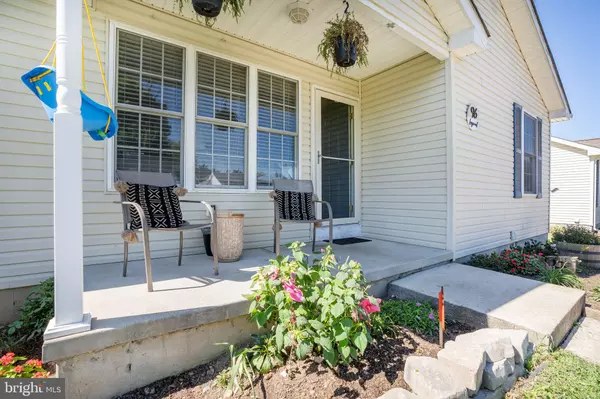$251,000
$239,900
4.6%For more information regarding the value of a property, please contact us for a free consultation.
3 Beds
2 Baths
2,039 SqFt
SOLD DATE : 11/19/2021
Key Details
Sold Price $251,000
Property Type Single Family Home
Sub Type Detached
Listing Status Sold
Purchase Type For Sale
Square Footage 2,039 sqft
Price per Sqft $123
Subdivision None Available
MLS Listing ID DEKT2002754
Sold Date 11/19/21
Style Ranch/Rambler
Bedrooms 3
Full Baths 2
HOA Fees $8/ann
HOA Y/N Y
Abv Grd Liv Area 1,303
Originating Board BRIGHT
Year Built 2003
Annual Tax Amount $1,127
Tax Year 2021
Lot Size 8,276 Sqft
Acres 0.19
Lot Dimensions 60.20 x 141.12
Property Description
LONGWOOD LANE - 3 Bedroom, 2 Bathroom Ranch located in a quaint Clayton community. A double driveway and front porch greet you upon arrival. Head inside where you will enter into the living room, bright with plenty of natural sunlight & hardwood floors. Open to the living room is the kitchen, featuring: STAINLESS STEEL APPLIANCES, GRANITE countertops, soft-close cabinetry, tile backsplash & an island. A door from the kitchen leads to the low-maintenance composite deck that steps down to a paver patio, all situated on the fully fenced yard. A shed (with electric) is included for all your outdoor storage needs. Back inside, you will find a home office & 3 bedrooms, all with laminate hardwood flooring throughout. The master bedroom flaunts a WALK-IN CLOSET & a full master bathroom. A 2nd full bathroom can be found down the hall. If you're looking for some bonus space, you will find it here in the partially FINISHED BASEMENT. The basement boasts a large, open space complete with a built-in wet bar - what a great spot for entertaining! The laundry area can be found here in an unfinished section. Other notable features include: NEW WATER HEATER, NEWER ROOF (2017), & ALL APPLIANCES INCLUDED. Conveniently located just minutes from local schools & close to major routes DE-13 and DE-1. This lovely home is sure to sell fast so schedule your showing today!
Location
State DE
County Kent
Area Smyrna (30801)
Zoning R
Rooms
Other Rooms Living Room, Primary Bedroom, Bedroom 2, Bedroom 3, Kitchen, Family Room, Office, Bonus Room
Basement Full, Partially Finished
Main Level Bedrooms 3
Interior
Interior Features Kitchen - Eat-In, Ceiling Fan(s), Combination Kitchen/Dining, Entry Level Bedroom, Kitchen - Island, Primary Bath(s), Upgraded Countertops, Walk-in Closet(s)
Hot Water Natural Gas
Heating Forced Air
Cooling Central A/C
Equipment Stainless Steel Appliances
Fireplace N
Appliance Stainless Steel Appliances
Heat Source Natural Gas
Laundry Basement
Exterior
Exterior Feature Deck(s), Patio(s), Porch(es)
Garage Spaces 2.0
Fence Fully
Water Access N
Roof Type Pitched,Shingle
Accessibility None
Porch Deck(s), Patio(s), Porch(es)
Total Parking Spaces 2
Garage N
Building
Story 1
Foundation Concrete Perimeter
Sewer Public Sewer
Water Public
Architectural Style Ranch/Rambler
Level or Stories 1
Additional Building Above Grade, Below Grade
New Construction N
Schools
School District Smyrna
Others
Senior Community No
Tax ID KH-04-00918-01-0800-000
Ownership Fee Simple
SqFt Source Assessor
Special Listing Condition Standard
Read Less Info
Want to know what your home might be worth? Contact us for a FREE valuation!

Our team is ready to help you sell your home for the highest possible price ASAP

Bought with Heather Sinclair • Empower Real Estate, LLC
"My job is to find and attract mastery-based agents to the office, protect the culture, and make sure everyone is happy! "
GET MORE INFORMATION






