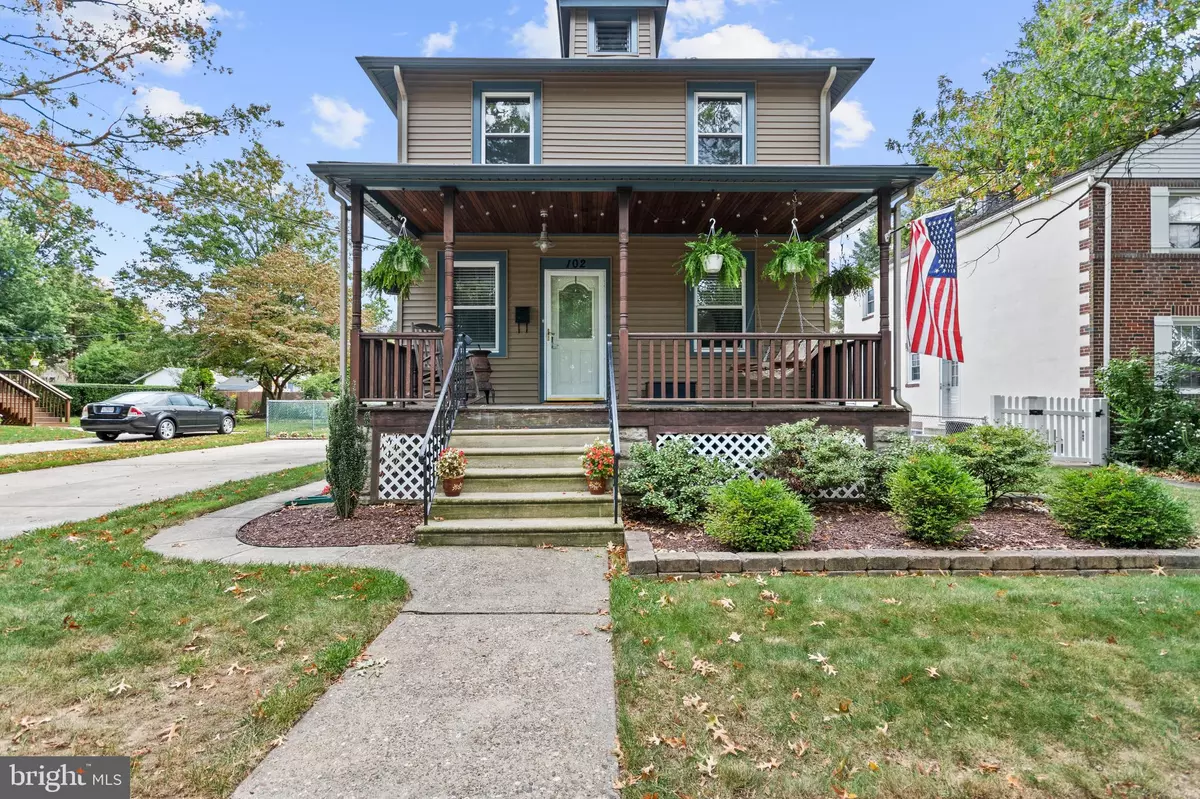$260,000
$239,900
8.4%For more information regarding the value of a property, please contact us for a free consultation.
2 Beds
1 Bath
1,224 SqFt
SOLD DATE : 11/12/2021
Key Details
Sold Price $260,000
Property Type Single Family Home
Sub Type Detached
Listing Status Sold
Purchase Type For Sale
Square Footage 1,224 sqft
Price per Sqft $212
Subdivision Eastside
MLS Listing ID NJCD2008186
Sold Date 11/12/21
Style Colonial
Bedrooms 2
Full Baths 1
HOA Y/N N
Abv Grd Liv Area 1,224
Originating Board BRIGHT
Year Built 1925
Annual Tax Amount $6,952
Tax Year 2020
Lot Size 7,500 Sqft
Acres 0.17
Lot Dimensions 60.00 x 125.00
Property Description
Nestled on a quiet tree-lined street awaits your new home. The charm is evident throughout, starting with the covered front porch with bench swing. Enter in and witness the tasteful decor throughout. Front living room has an abundance of natural light and is warmed by its cozy new carpet. Dining room has beautiful original hardwood floors adding character to this sophisticated room. The kitchen is massive! There is an ample amount of counter space & cabinets, tile backsplash & floors, and the seller is including all of the matching stainless steel appliances. There is also a breakfast nook which is currently being used as an exercise room. Upstairs you'll find both bedrooms. This charming 2 bedroom was originally a 3 bedroom home and can be converted back if needed. However in its current state, the primary bedroom is now much more spacious with original hardwood floors, closet, ceiling fan, and access to the walk up attic which can be used as additional closet space or storage. The 2nd bedroom has brand new carpet and ceiling fan. The full bath has been updated with tile floors and tiled surround tub shower. The full unfinished basement has a laundry area dedicated to the washer, dryer, & utility sink. There is also plenty of room for storage or can be finished to be more living space with its spacious 7ft ceilings. Basement has been water proofed with french drain and sump pump keeping it cool and dry year round. Outback enjoy the private deck and luscious lawn in the fully fenced in back yard. The 1 car detached garage is the rear of the yard for additional storage & lawn care equipment. Just 2 blocks from HaddonTwp puts you in the heart of small town style living with quaint shops and restaurants, but still offers convenient access to Patco & Rt 295 for traveling. Don't miss out on this rare find!
Location
State NJ
County Camden
Area Audubon Boro (20401)
Zoning RES
Rooms
Other Rooms Dining Room, Primary Bedroom, Bedroom 2, Kitchen, Family Room, Attic, Full Bath
Basement Full, Unfinished
Interior
Interior Features Attic, Breakfast Area, Carpet, Ceiling Fan(s), Dining Area, Floor Plan - Traditional, Formal/Separate Dining Room, Kitchen - Eat-In, Recessed Lighting, Tub Shower, Wood Floors
Hot Water Natural Gas
Heating Forced Air
Cooling Central A/C
Flooring Solid Hardwood, Ceramic Tile, Carpet
Equipment Stainless Steel Appliances, Refrigerator, Oven/Range - Gas, Microwave, Dishwasher, Disposal, Dryer, Washer
Fireplace N
Appliance Stainless Steel Appliances, Refrigerator, Oven/Range - Gas, Microwave, Dishwasher, Disposal, Dryer, Washer
Heat Source Natural Gas
Laundry Basement
Exterior
Exterior Feature Deck(s), Porch(es)
Parking Features Garage - Front Entry
Garage Spaces 4.0
Fence Fully
Water Access N
Roof Type Shingle
Accessibility None
Porch Deck(s), Porch(es)
Total Parking Spaces 4
Garage Y
Building
Story 2
Foundation Block
Sewer Public Sewer
Water Public
Architectural Style Colonial
Level or Stories 2
Additional Building Above Grade, Below Grade
New Construction N
Schools
School District Audubon Public Schools
Others
Senior Community No
Tax ID 01-00042-00002
Ownership Fee Simple
SqFt Source Assessor
Acceptable Financing Cash, Conventional, FHA, VA
Listing Terms Cash, Conventional, FHA, VA
Financing Cash,Conventional,FHA,VA
Special Listing Condition Standard
Read Less Info
Want to know what your home might be worth? Contact us for a FREE valuation!

Our team is ready to help you sell your home for the highest possible price ASAP

Bought with Kathleen McDonald • BHHS Fox & Roach - Haddonfield
"My job is to find and attract mastery-based agents to the office, protect the culture, and make sure everyone is happy! "
GET MORE INFORMATION






