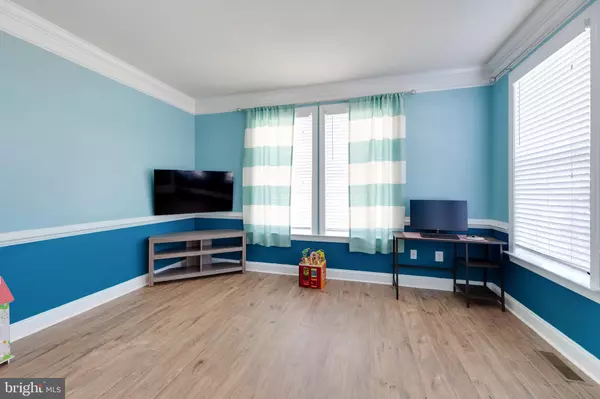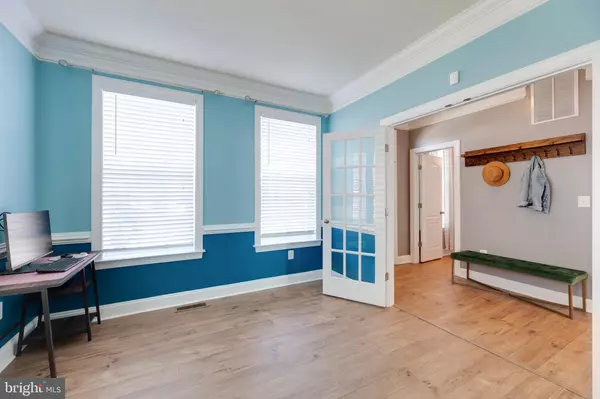$473,000
$499,999
5.4%For more information regarding the value of a property, please contact us for a free consultation.
3 Beds
4 Baths
2,584 SqFt
SOLD DATE : 11/10/2021
Key Details
Sold Price $473,000
Property Type Single Family Home
Sub Type Detached
Listing Status Sold
Purchase Type For Sale
Square Footage 2,584 sqft
Price per Sqft $183
Subdivision Marshall Grove Estates
MLS Listing ID MDCH2000041
Sold Date 11/10/21
Style Colonial
Bedrooms 3
Full Baths 3
Half Baths 1
HOA Fees $54/ann
HOA Y/N Y
Abv Grd Liv Area 1,738
Originating Board BRIGHT
Year Built 2016
Annual Tax Amount $4,266
Tax Year 2020
Lot Size 9,191 Sqft
Acres 0.21
Property Description
FALL IN LOVE with this GORGEOUS 3 BR/3.5 BA Colonial tucked back on a quiet cul-de-sac yet in easy commuter location. Front porch invites you in to turn-key home with many upgrades! New LVP flooring throughout main level is stunning & durable. Huge kitchen features S/S appliances, beautiful hardwood cabinets, lots of counter space & island, and opens to NEW 10 x 20 deck overlooking backyard, which backs to trees. Enjoy spacious family just off kitchen with open floor plan concept. Perfect for entertaining! Generously sized bedrooms with W/D upstairs for convenience. Walk-out basement has nearly 1,000 sq. ft. w/huge main room, full BA & private room. Smart home w/Google Nest, Vivint, solar panels. Minutes to Indian Head, & easy commute to JBAB, Navy Annex, Joint Base Andrews, and Dahlgren, Nat'l. Harbor, DC, & NoVa. Shows like a model!
Location
State MD
County Charles
Zoning RL
Rooms
Other Rooms Living Room, Primary Bedroom, Bedroom 2, Bedroom 3, Kitchen, Foyer, Study, Laundry, Office, Recreation Room, Bathroom 2, Bathroom 3, Primary Bathroom
Basement Daylight, Partial, Partially Finished, Outside Entrance, Rear Entrance, Walkout Level
Interior
Interior Features Crown Moldings, Floor Plan - Open, Pantry
Hot Water Natural Gas
Heating Heat Pump(s)
Cooling Central A/C, Ceiling Fan(s)
Equipment Built-In Microwave, Dishwasher, Dryer - Front Loading, Oven/Range - Gas, Refrigerator, Washer
Appliance Built-In Microwave, Dishwasher, Dryer - Front Loading, Oven/Range - Gas, Refrigerator, Washer
Heat Source Natural Gas
Exterior
Parking Features Garage - Front Entry, Garage Door Opener, Inside Access
Garage Spaces 2.0
Water Access N
Accessibility None
Attached Garage 2
Total Parking Spaces 2
Garage Y
Building
Lot Description Backs to Trees
Story 2
Foundation Other
Sewer Public Sewer
Water Public
Architectural Style Colonial
Level or Stories 2
Additional Building Above Grade, Below Grade
New Construction N
Schools
Elementary Schools J C Parks
Middle Schools Matthew Henson
High Schools Lackey
School District Charles County Public Schools
Others
Senior Community No
Tax ID 0907355536
Ownership Fee Simple
SqFt Source Assessor
Acceptable Financing Cash, Conventional, FHA, USDA, VA
Listing Terms Cash, Conventional, FHA, USDA, VA
Financing Cash,Conventional,FHA,USDA,VA
Special Listing Condition Standard
Read Less Info
Want to know what your home might be worth? Contact us for a FREE valuation!

Our team is ready to help you sell your home for the highest possible price ASAP

Bought with Stephen Gabauer • CENTURY 21 New Millennium
"My job is to find and attract mastery-based agents to the office, protect the culture, and make sure everyone is happy! "
GET MORE INFORMATION






