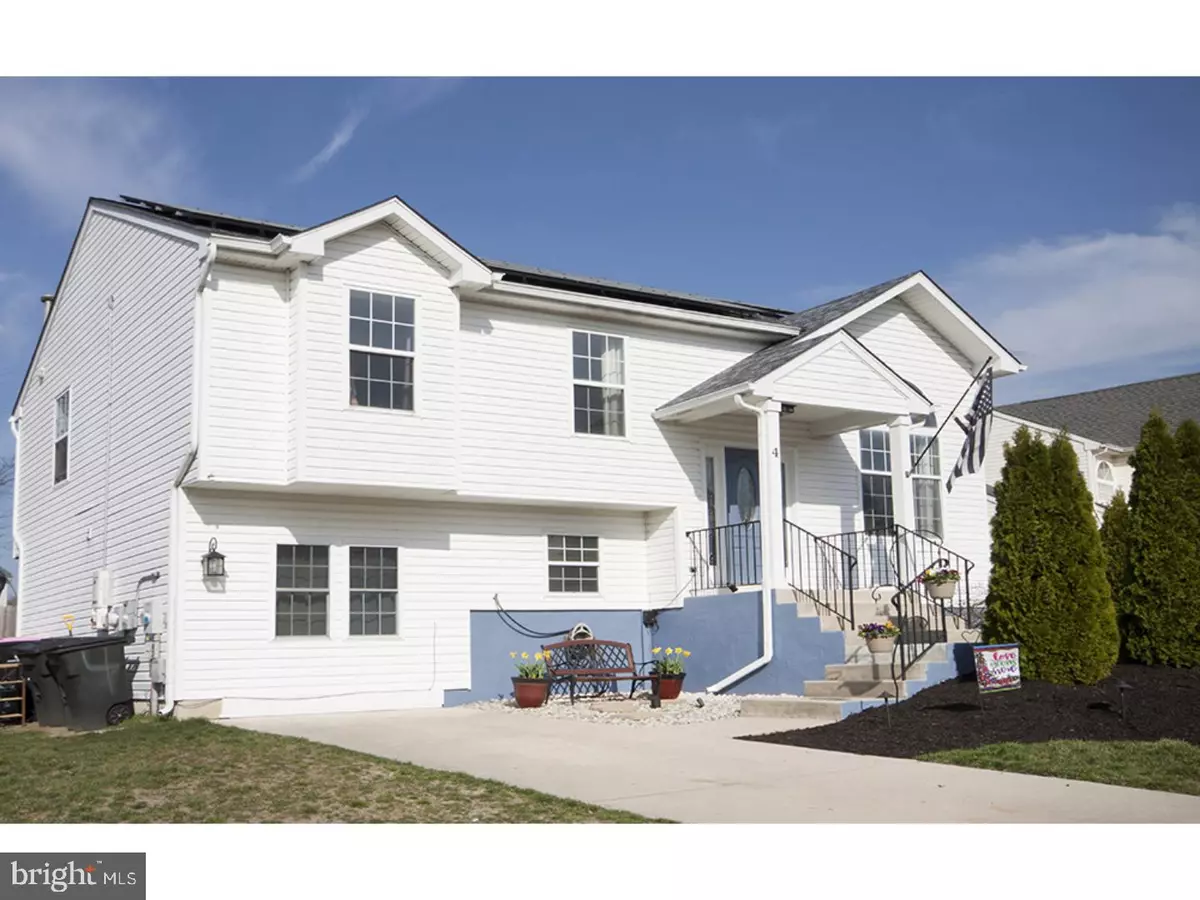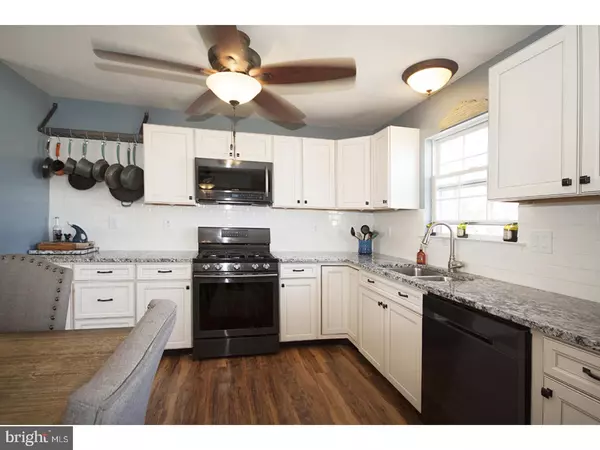$210,900
$210,900
For more information regarding the value of a property, please contact us for a free consultation.
4 Beds
2 Baths
1,930 SqFt
SOLD DATE : 05/30/2018
Key Details
Sold Price $210,900
Property Type Single Family Home
Sub Type Detached
Listing Status Sold
Purchase Type For Sale
Square Footage 1,930 sqft
Price per Sqft $109
Subdivision Spring Valley
MLS Listing ID 1000406490
Sold Date 05/30/18
Style Contemporary,Split Level
Bedrooms 4
Full Baths 2
HOA Y/N N
Abv Grd Liv Area 1,930
Originating Board TREND
Year Built 1993
Annual Tax Amount $7,175
Tax Year 2017
Lot Size 0.530 Acres
Acres 0.53
Lot Dimensions 166X142
Property Description
$1,000 to buyer's closing costs & 1 year home warranty included! Newer roof (2016), newer hot water (2017) heater, low maintenance vinyl siding, solar panels and only 25 years young! Upon entering you are greeted by the dramatic two story open foyer with tile floors. This flows into into the living room with cathedral ceilings, tons of natural light & beautiful floors. Up a few steps from the living room, the beautiful kitchen has been fully remodeled to boast stainless steel appliances (all included), upgraded, white cabinetry, stunning granite counters and a subway tile backsplash. The kitchen was expanded to incorporate the dining area which has additional cabinets, the fridge and space for a breakfast/coffee/wine bar. There is still plenty of space for a large dining room table. Brand new flooring, ceiling fans and fresh paint finish off this space. Down the hall from the kitchen is the upstairs full bathroom that has been updated with fresh paint, new lighting and a one piece tub surround (no caulk to clean). The master bedroom has a ceiling fan, has been freshly painted and has direct access to the bathroom. All bedrooms are generously sized, have stylish flooring, plenty of closet space and updated doors. The lower level has what could be used as a 4th bedroom, but it also has another full bathroom that was recently remodeled. This would make for a perfect in-law or teen suite. The family room on the lower level is a great space for entertaining or relaxing. It has laminate floors, neutral paint, storage closet and new French doors that open into the backyard. Best part of this room is the wine fridge & cabinets are all staying. The garage was finished off to provide for additional living area (or you could convert it back to a garage). It is perfect for a gym, another living room or whatever you may need. There is a detached garage in the front that provides for storage, but the backyard also features another shed. Enjoy the days in your new home by relaxing on the back patio in your fully fenced yard. This home is featured on a great corner lot!
Location
State NJ
County Camden
Area Gloucester Twp (20415)
Zoning RES
Rooms
Other Rooms Living Room, Dining Room, Primary Bedroom, Bedroom 2, Bedroom 3, Kitchen, Family Room, Bedroom 1, In-Law/auPair/Suite, Other, Attic
Basement Full, Fully Finished
Interior
Interior Features Primary Bath(s), Butlers Pantry, Ceiling Fan(s), Central Vacuum, Stall Shower, Kitchen - Eat-In
Hot Water Natural Gas
Heating Gas, Forced Air
Cooling Central A/C
Flooring Fully Carpeted, Tile/Brick
Equipment Cooktop, Dishwasher
Fireplace N
Appliance Cooktop, Dishwasher
Heat Source Natural Gas
Laundry Lower Floor
Exterior
Exterior Feature Patio(s)
Garage Spaces 3.0
Fence Other
Utilities Available Cable TV
Water Access N
Roof Type Pitched,Shingle
Accessibility None
Porch Patio(s)
Total Parking Spaces 3
Garage Y
Building
Lot Description Corner, Level, Front Yard, Rear Yard, SideYard(s)
Story Other
Foundation Brick/Mortar
Sewer Public Sewer
Water Public
Architectural Style Contemporary, Split Level
Level or Stories Other
Additional Building Above Grade
Structure Type Cathedral Ceilings
New Construction N
Schools
High Schools Timber Creek
School District Black Horse Pike Regional Schools
Others
Senior Community No
Tax ID 15-16808-00014
Ownership Fee Simple
Acceptable Financing Conventional, VA, FHA 203(b)
Listing Terms Conventional, VA, FHA 203(b)
Financing Conventional,VA,FHA 203(b)
Read Less Info
Want to know what your home might be worth? Contact us for a FREE valuation!

Our team is ready to help you sell your home for the highest possible price ASAP

Bought with Robert Greenblatt • Keller Williams Realty - Cherry Hill
"My job is to find and attract mastery-based agents to the office, protect the culture, and make sure everyone is happy! "
GET MORE INFORMATION






