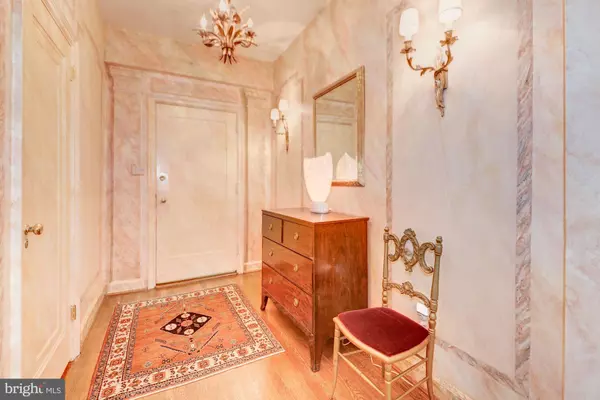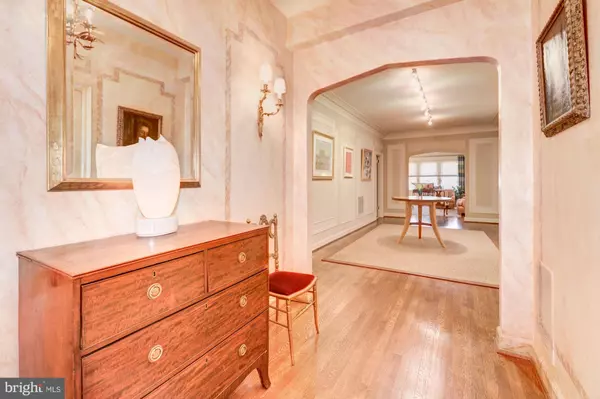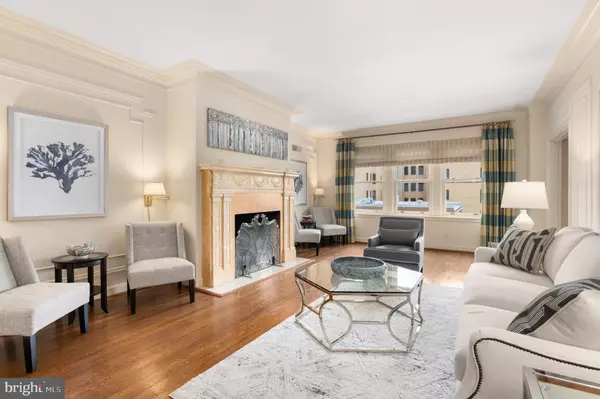$1,785,000
$1,895,000
5.8%For more information regarding the value of a property, please contact us for a free consultation.
3 Beds
3 Baths
2,900 SqFt
SOLD DATE : 11/01/2021
Key Details
Sold Price $1,785,000
Property Type Condo
Sub Type Condo/Co-op
Listing Status Sold
Purchase Type For Sale
Square Footage 2,900 sqft
Price per Sqft $615
Subdivision Kalorama
MLS Listing ID DCDC2006932
Sold Date 11/01/21
Style Beaux Arts
Bedrooms 3
Full Baths 3
Condo Fees $4,666/mo
HOA Y/N N
Abv Grd Liv Area 2,900
Originating Board BRIGHT
Year Built 1928
Annual Tax Amount $626,994
Tax Year 2020
Property Description
Welcome to 2101 Connecticut Avenue, Washington's renowned premier cooperative, designed by Joseph Abel and George Santmyers in 1927. Opened as a high-end rental by BF Saul in 1928, it was converted to owned co-operative apartments in 1976. This pre-war Beaux Arts, 3-4BR/3BA Park Ave-style apartment is perfectly designed. It enjoys sunny east, south and north exposures from windows on three sides. The gracious foyer opens to the gallery, a signature feature of 2101. From there, the public wing is central and on one side of the apartment, and the private bedroom wing is on the other side. The grand piano-sized living room features a fireplace. The entire apartment, including the kitchen and baths, was renovated in 2008. The private bedroom wing includes two renovated baths and three bedrooms, one currently used as a den. The large, renovated eat-in kitchen boasts custom cabinets, granite counters, a paneled Sub-Zero refrigerator, Viking cooktop, wall oven, wine fridge and Asko dishwasher. Adjoining the kitchen is a den, which could be used as a 4th bedroom if desired. Laundry and an additional full bath are also in the kitchen wing. Completing this beautiful apartment is a large dining room and a sun room, full of windows, on the southeast corner of the apartment. There are four roof terraces at 2101, including two covered gazebos, all enjoying sweeping views of the city. In season residents may use the two gas grills and the herb gardens. Nice fitness center on lobby level. Parking and storage spaces convey. Fee includes property taxes. Underlying mortgage portion of the fee goes away in 2022.
Location
State DC
County Washington
Zoning RESIDENTIAL
Direction East
Rooms
Main Level Bedrooms 3
Interior
Interior Features Built-Ins, Ceiling Fan(s), Entry Level Bedroom, Floor Plan - Traditional, Formal/Separate Dining Room, Primary Bath(s), Upgraded Countertops, Wood Floors, Kitchen - Eat-In, Breakfast Area, Crown Moldings, Kitchen - Gourmet, Kitchen - Table Space, Recessed Lighting, Window Treatments, Butlers Pantry, Kitchen - Island, Bathroom - Soaking Tub, Wine Storage, Wet/Dry Bar
Hot Water Natural Gas
Heating Radiator
Cooling Central A/C
Flooring Hardwood
Fireplaces Number 1
Fireplaces Type Mantel(s)
Equipment Built-In Microwave, Dishwasher, Disposal, Refrigerator, Stainless Steel Appliances, Cooktop, Dryer - Front Loading, Energy Efficient Appliances, Microwave, Oven - Wall, Washer - Front Loading
Fireplace Y
Window Features Double Pane,Wood Frame
Appliance Built-In Microwave, Dishwasher, Disposal, Refrigerator, Stainless Steel Appliances, Cooktop, Dryer - Front Loading, Energy Efficient Appliances, Microwave, Oven - Wall, Washer - Front Loading
Heat Source Natural Gas
Laundry Dryer In Unit, Washer In Unit
Exterior
Exterior Feature Deck(s), Roof
Garage Spaces 1.0
Parking On Site 1
Amenities Available Elevator, Exercise Room, Extra Storage, Laundry Facilities, Meeting Room, Newspaper Service, Party Room, Security, Cable, Fax/Copying
Water Access N
Accessibility Level Entry - Main
Porch Deck(s), Roof
Total Parking Spaces 1
Garage N
Building
Story 1
Unit Features Mid-Rise 5 - 8 Floors
Sewer Public Sewer
Water Public
Architectural Style Beaux Arts
Level or Stories 1
Additional Building Above Grade, Below Grade
Structure Type 9'+ Ceilings,Plaster Walls
New Construction N
Schools
School District District Of Columbia Public Schools
Others
Pets Allowed Y
HOA Fee Include Taxes,Heat,Parking Fee,Common Area Maintenance,Ext Bldg Maint,Water,Sewer,Snow Removal,Trash,Insurance,Underlying Mortgage,Cable TV,Reserve Funds,Custodial Services Maintenance,Management,Lawn Maintenance
Senior Community No
Tax ID 2537//0300
Ownership Cooperative
Security Features Doorman,Desk in Lobby,Exterior Cameras,Fire Detection System,Main Entrance Lock,Surveillance Sys,Sprinkler System - Indoor
Special Listing Condition Standard
Pets Allowed Size/Weight Restriction, Number Limit
Read Less Info
Want to know what your home might be worth? Contact us for a FREE valuation!

Our team is ready to help you sell your home for the highest possible price ASAP

Bought with Rachel P Levey • Compass
"My job is to find and attract mastery-based agents to the office, protect the culture, and make sure everyone is happy! "
GET MORE INFORMATION






