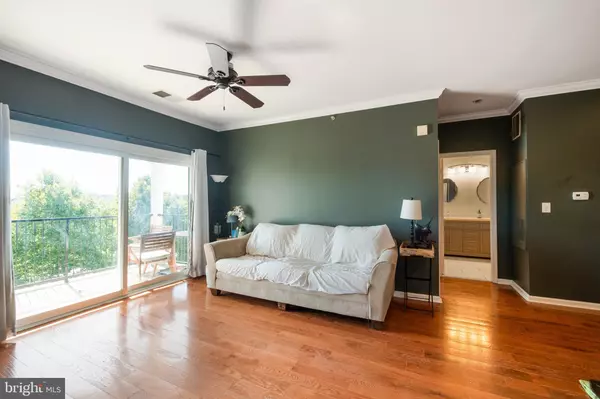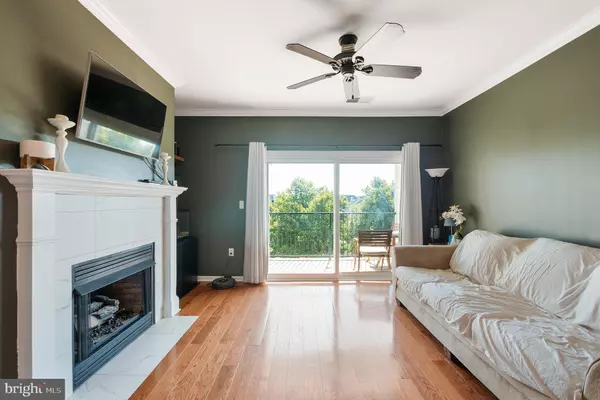$200,000
$189,900
5.3%For more information regarding the value of a property, please contact us for a free consultation.
1 Bed
1 Bath
687 SqFt
SOLD DATE : 10/29/2021
Key Details
Sold Price $200,000
Property Type Condo
Sub Type Condo/Co-op
Listing Status Sold
Purchase Type For Sale
Square Footage 687 sqft
Price per Sqft $291
Subdivision The Ashmore
MLS Listing ID MDMC2014860
Sold Date 10/29/21
Style Contemporary
Bedrooms 1
Full Baths 1
Condo Fees $128/mo
HOA Fees $185/mo
HOA Y/N Y
Abv Grd Liv Area 687
Originating Board BRIGHT
Year Built 2006
Annual Tax Amount $1,634
Tax Year 2021
Property Description
Beautiful 1 BR, 1BA tastefully updated penthouse condo (no units above) with open floor plan and no expense spared. Updated kitchen cabinets, appliances, kitchen island trim, granite countertops, kitchen backsplash, hardwood floors throughout, and ceramic tiles in bathroom. Living room offers a cozy gas fireplace with new tile display and large glass doors lead to a quaint balcony (perfect for taking a morning coffee) with extra storage closet/space outside. Huge bathroom boasts garden tub and spacious vanity with double sink. Master bedroom is bright and airy with large walk-in closet. Full sized W/D in unit. Walking distance to shops at Town Center & Century Station with variety of grocery stores and plethora of shops and restaurants. Enjoy the community pool, gym, media center, party room, and more. Perfect starter home or investment property. Unit includes one assigned parking space one guest pass (there is unassigned parking + street parking as well- parking is never an issue). Complex is pet friendly
Location
State MD
County Montgomery
Zoning 1
Rooms
Other Rooms Dining Room, Kitchen, Family Room, Bedroom 1, Laundry, Other, Bathroom 1
Main Level Bedrooms 1
Interior
Interior Features Breakfast Area, Built-Ins, Carpet, Ceiling Fan(s), Combination Dining/Living, Combination Kitchen/Dining, Dining Area, Entry Level Bedroom, Family Room Off Kitchen, Floor Plan - Open, Kitchen - Eat-In, Kitchen - Island, Recessed Lighting, Upgraded Countertops, Wood Floors
Hot Water Natural Gas
Heating Forced Air
Cooling Central A/C
Flooring Hardwood, Ceramic Tile, Carpet
Fireplaces Number 1
Fireplaces Type Gas/Propane
Equipment Built-In Microwave, Dishwasher, Disposal, Dryer, Oven - Single, Oven/Range - Gas, Refrigerator, Stove, Washer
Fireplace Y
Appliance Built-In Microwave, Dishwasher, Disposal, Dryer, Oven - Single, Oven/Range - Gas, Refrigerator, Stove, Washer
Heat Source Natural Gas
Laundry Dryer In Unit, Washer In Unit
Exterior
Exterior Feature Balcony
Garage Spaces 1.0
Parking On Site 1
Amenities Available Club House, Common Grounds, Exercise Room, Fitness Center, Party Room, Pool - Outdoor, Recreational Center
Water Access N
Accessibility Other
Porch Balcony
Total Parking Spaces 1
Garage N
Building
Story 1
Unit Features Garden 1 - 4 Floors
Sewer Public Septic
Water Public
Architectural Style Contemporary
Level or Stories 1
Additional Building Above Grade, Below Grade
New Construction N
Schools
School District Montgomery County Public Schools
Others
Pets Allowed Y
HOA Fee Include Common Area Maintenance,Ext Bldg Maint,Lawn Maintenance,Management,Pool(s),Sewer,Snow Removal,Trash
Senior Community No
Tax ID 160203536156
Ownership Condominium
Acceptable Financing Cash, Conventional, FHA, VA
Listing Terms Cash, Conventional, FHA, VA
Financing Cash,Conventional,FHA,VA
Special Listing Condition Standard
Pets Allowed Case by Case Basis
Read Less Info
Want to know what your home might be worth? Contact us for a FREE valuation!

Our team is ready to help you sell your home for the highest possible price ASAP

Bought with Lindsay Chapman • Keller Williams Capital Properties
"My job is to find and attract mastery-based agents to the office, protect the culture, and make sure everyone is happy! "
GET MORE INFORMATION






