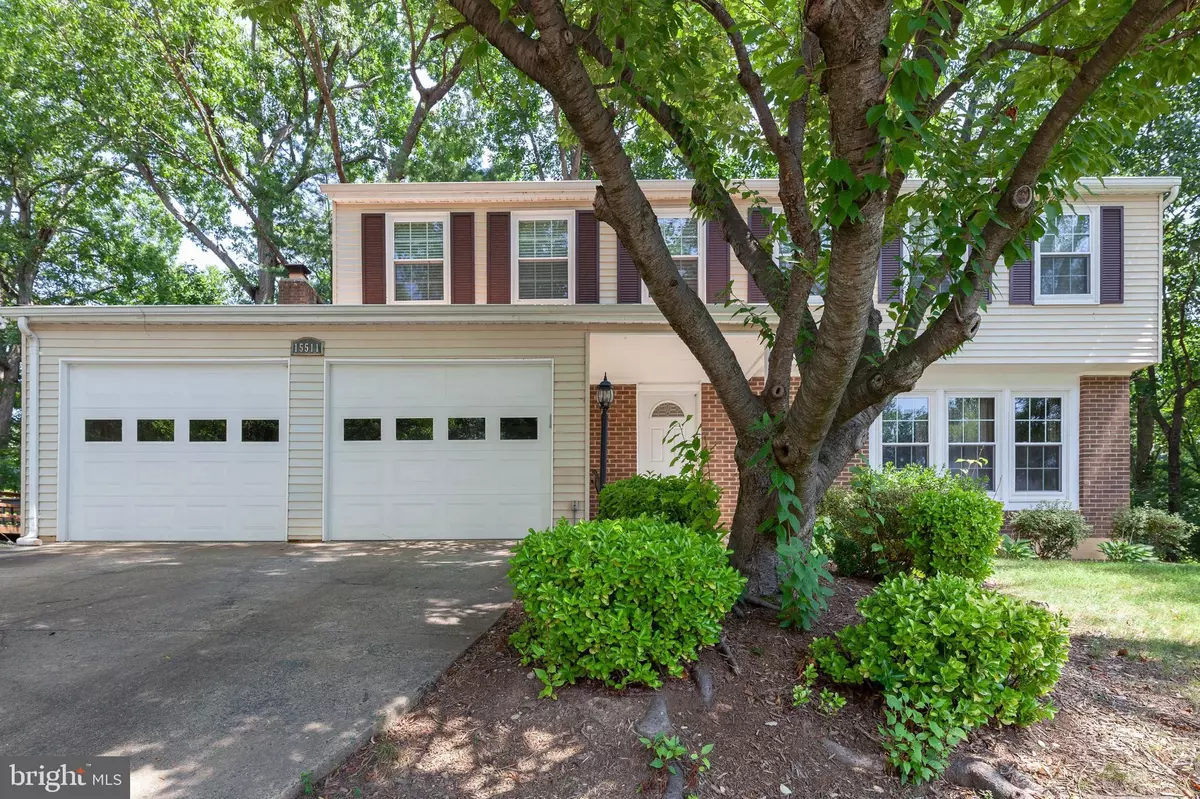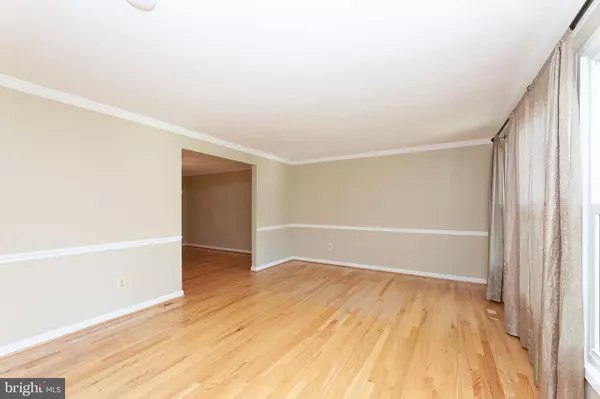$476,000
$475,000
0.2%For more information regarding the value of a property, please contact us for a free consultation.
4 Beds
3 Baths
2,656 SqFt
SOLD DATE : 10/18/2021
Key Details
Sold Price $476,000
Property Type Single Family Home
Sub Type Detached
Listing Status Sold
Purchase Type For Sale
Square Footage 2,656 sqft
Price per Sqft $179
Subdivision Country Club Lake
MLS Listing ID VAPW2004690
Sold Date 10/18/21
Style Colonial
Bedrooms 4
Full Baths 2
Half Baths 1
HOA Fees $60/mo
HOA Y/N Y
Abv Grd Liv Area 2,156
Originating Board BRIGHT
Year Built 1978
Annual Tax Amount $4,842
Tax Year 2021
Lot Size 10,154 Sqft
Acres 0.23
Property Description
"Nothing Close Comes Close" in award winning Montclair! If youre looking for the big 3 Price, comfortability and value youve found your home. The 3 finished level home has been lovingly cared for with the recent owner who has updated nearly every system starting with the roof, kitchen and baths furnace and ac and nearly all the windows and doors. The hardwood floors glow, the kitchen is something special with stainless steel Frigidaire maple cabinets corian counters and subway backsplash, recessed lighting and breakfast room. The family room on the main level has built in bookcases and fireplace, with sliding glass doors opening to large updated practically new deck.The primary bedroom suite has custom designed walk-in closet. the basement is updated with vinyl plank flooring and new recessed lighting walkout from spacious recreation room to private back yard. No need to lift a finger, low maintenance yard. This is truly an Exceptional value waiting for you to call it home!
Location
State VA
County Prince William
Zoning RPC
Rooms
Other Rooms Living Room, Dining Room, Primary Bedroom, Kitchen, Family Room, Recreation Room
Basement Walkout Level, Partially Finished, Connecting Stairway
Interior
Hot Water Electric
Heating Heat Pump(s)
Cooling Central A/C
Fireplaces Number 1
Heat Source Electric
Exterior
Parking Features Garage - Front Entry, Garage Door Opener
Garage Spaces 2.0
Water Access N
Accessibility None
Attached Garage 2
Total Parking Spaces 2
Garage Y
Building
Story 3
Sewer Public Sewer
Water Public
Architectural Style Colonial
Level or Stories 3
Additional Building Above Grade, Below Grade
New Construction N
Schools
School District Prince William County Public Schools
Others
Senior Community No
Tax ID 8190-49-2241
Ownership Fee Simple
SqFt Source Assessor
Special Listing Condition Standard
Read Less Info
Want to know what your home might be worth? Contact us for a FREE valuation!

Our team is ready to help you sell your home for the highest possible price ASAP

Bought with Margaret J Czapiewski • Keller Williams Realty
"My job is to find and attract mastery-based agents to the office, protect the culture, and make sure everyone is happy! "
GET MORE INFORMATION






