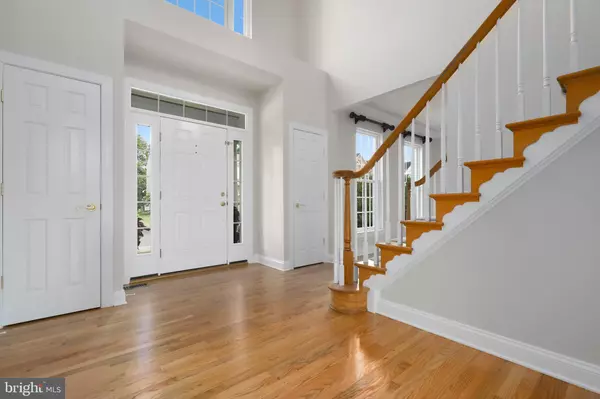$822,500
$839,900
2.1%For more information regarding the value of a property, please contact us for a free consultation.
5 Beds
4 Baths
5,090 SqFt
SOLD DATE : 10/04/2021
Key Details
Sold Price $822,500
Property Type Single Family Home
Sub Type Detached
Listing Status Sold
Purchase Type For Sale
Square Footage 5,090 sqft
Price per Sqft $161
Subdivision Oak Knoll Hamlet
MLS Listing ID VALO2004744
Sold Date 10/04/21
Style Colonial,Traditional
Bedrooms 5
Full Baths 3
Half Baths 1
HOA Fees $150/mo
HOA Y/N Y
Abv Grd Liv Area 3,552
Originating Board BRIGHT
Year Built 2005
Annual Tax Amount $6,784
Tax Year 2021
Lot Size 0.340 Acres
Acres 0.34
Property Description
Stunning estate situated on premium lot in the beautiful Oak Knoll community, with picturesque scenic and sunset views, backing to open field and treed privacy. Upon entrance you are greeted by the soaring foyer and open, spacious floorplan that provides an abundance of natural light. Pride of ownership evident throughout. Freshly painted throughout and newly refinished hardwood floors on main level. The Gourmet kitchen features granite counters and custom backsplash, upgraded Stainless Steel appliances, plentiful cabinetry, huge center island and eat-in breakfast space. The kitchen opens to the Grand 2-story family room with incredible floor to ceiling stone fireplace and panoramic windows with breathtaking views. Desirable main level office/library and spacious laundry/mud room. Step outside to enjoy relaxing or entertaining on the large outdoor back deck overlooking the expansive yard and rarely found screened-in back porch with ceiling fan: truly your own private haven! Upper level features luxurious Primary suite with tray ceiling, sitting room, walk-in closet and en-suite spa like bath with soaking tub. Spacious secondary bedrooms and additional full bath on upper level.
Fully finished lower level is your own private oasis: boasts an incredible wetbar with granite counters and bar seating, full bathroom and additional bonus rooms. Location is everything! Located just minutes to downtown Purcellville. Don't miss out on this wonderful home!
Location
State VA
County Loudoun
Zoning 03
Rooms
Basement Fully Finished, Connecting Stairway, Outside Entrance, Rear Entrance
Interior
Interior Features Water Treat System
Hot Water Natural Gas
Heating Forced Air
Cooling Central A/C, Heat Pump(s)
Flooring Hardwood, Carpet
Fireplaces Number 1
Fireplaces Type Gas/Propane
Equipment Built-In Microwave, Cooktop, Dishwasher, Disposal, Icemaker, Refrigerator, Oven - Wall, Stainless Steel Appliances
Fireplace Y
Appliance Built-In Microwave, Cooktop, Dishwasher, Disposal, Icemaker, Refrigerator, Oven - Wall, Stainless Steel Appliances
Heat Source Natural Gas
Exterior
Exterior Feature Deck(s), Porch(es), Screened
Parking Features Garage - Side Entry, Garage Door Opener
Garage Spaces 2.0
Amenities Available None
Water Access N
View Panoramic, Pasture, Trees/Woods
Accessibility None
Porch Deck(s), Porch(es), Screened
Attached Garage 2
Total Parking Spaces 2
Garage Y
Building
Story 3
Sewer Septic = # of BR
Water Private, Well
Architectural Style Colonial, Traditional
Level or Stories 3
Additional Building Above Grade, Below Grade
Structure Type 9'+ Ceilings,2 Story Ceilings
New Construction N
Schools
Elementary Schools Lincoln
Middle Schools Blue Ridge
High Schools Loudoun Valley
School District Loudoun County Public Schools
Others
HOA Fee Include Trash,Common Area Maintenance,Snow Removal,Other
Senior Community No
Tax ID 490203627000
Ownership Fee Simple
SqFt Source Assessor
Security Features Electric Alarm
Special Listing Condition Standard
Read Less Info
Want to know what your home might be worth? Contact us for a FREE valuation!

Our team is ready to help you sell your home for the highest possible price ASAP

Bought with Joanna Terrones • Hunt Country Sotheby's International Realty
"My job is to find and attract mastery-based agents to the office, protect the culture, and make sure everyone is happy! "
GET MORE INFORMATION






