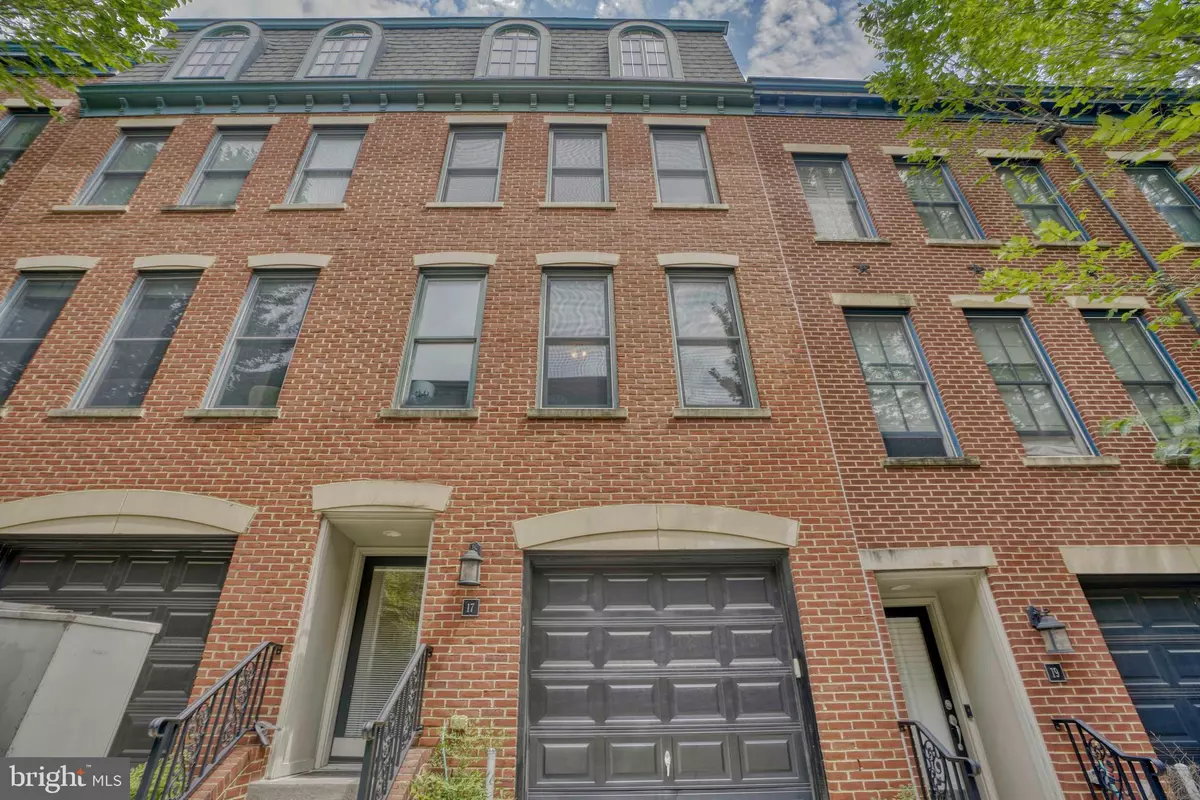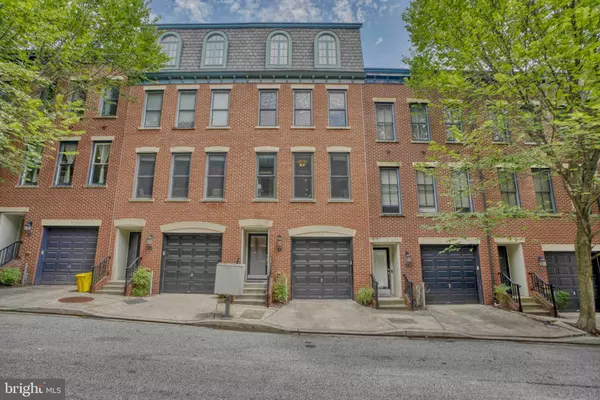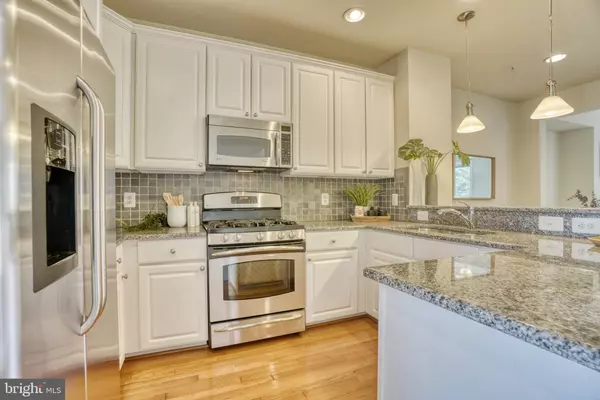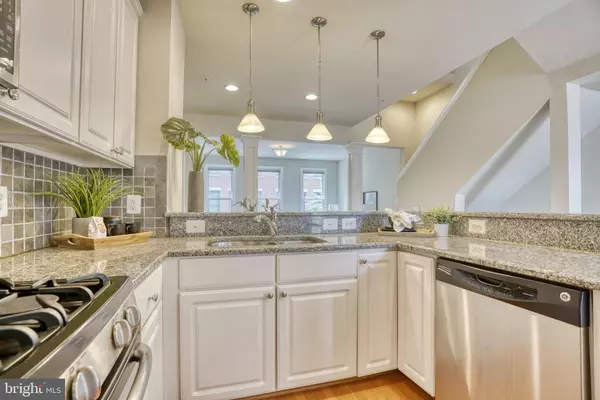$399,900
$399,900
For more information regarding the value of a property, please contact us for a free consultation.
3 Beds
4 Baths
2,118 SqFt
SOLD DATE : 10/05/2021
Key Details
Sold Price $399,900
Property Type Townhouse
Sub Type Interior Row/Townhouse
Listing Status Sold
Purchase Type For Sale
Square Footage 2,118 sqft
Price per Sqft $188
Subdivision Lombard Court
MLS Listing ID MDBA2008336
Sold Date 10/05/21
Style Contemporary
Bedrooms 3
Full Baths 3
Half Baths 1
HOA Fees $100/qua
HOA Y/N Y
Abv Grd Liv Area 2,118
Originating Board BRIGHT
Year Built 2006
Annual Tax Amount $8,597
Tax Year 2021
Property Description
This spacious well maintained home with over 2,100 square feet of living space has just been refreshed & updated and is ready for a new owner! The open floor plan of the main level is perfect for entertaining with a large living room with gas fireplace, dining room, conveniently located half bathroom, and a well designed kitchen with crisp white cabinetry, granite counters, and stainless steel appliances. Large windows throughout & a top floor central skylight flood this home with natural light. The first upper level floor plan has 2 large ensuite bedrooms- one with a walk-in closet and a jetted soaking tub, a separate shower, and double vanities in the ensuite bathroom and the laundry is conveniently located on this upper floor. The top floor has a 3rd full bathroom and 3rd bedroom/flex space that could be used as an office, den, bedroom, studio... the possibilities are endless. Expand your living space outside on the large rooftop terrace- a wonderful place to relax or entertain & take in the city skyline views. With 2 CAR GARAGE PARKING, this home is within very close proximity to the waterfront, Johns Hopkins Hospital, historic Fells Point and Harbor East with wonderful parks, shopping, dining, and nightlife practically at the doorstep. OFFER SUBMISSION DEADLINE: NOON ON FRIDAY, 8/27/21
Location
State MD
County Baltimore City
Zoning R-8
Direction West
Interior
Interior Features Floor Plan - Open, Formal/Separate Dining Room, Kitchen - Gourmet, Carpet, Recessed Lighting, Bathroom - Soaking Tub, Sprinkler System, Bathroom - Tub Shower, Upgraded Countertops, Wood Floors, Walk-in Closet(s), Primary Bath(s)
Hot Water Natural Gas
Heating Forced Air
Cooling Central A/C
Flooring Carpet, Ceramic Tile, Wood
Fireplaces Number 1
Fireplaces Type Heatilator, Gas/Propane
Equipment Dishwasher, Exhaust Fan, Dryer, Microwave, Refrigerator, Oven/Range - Gas, Washer
Fireplace Y
Appliance Dishwasher, Exhaust Fan, Dryer, Microwave, Refrigerator, Oven/Range - Gas, Washer
Heat Source Natural Gas
Laundry Upper Floor
Exterior
Exterior Feature Terrace, Patio(s)
Parking Features Garage - Front Entry, Garage Door Opener
Garage Spaces 2.0
Water Access N
View City
Accessibility None
Porch Terrace, Patio(s)
Attached Garage 2
Total Parking Spaces 2
Garage Y
Building
Story 3
Sewer Public Sewer
Water Public
Architectural Style Contemporary
Level or Stories 3
Additional Building Above Grade, Below Grade
New Construction N
Schools
School District Baltimore City Public Schools
Others
Senior Community No
Tax ID 0302031734 108
Ownership Fee Simple
SqFt Source Estimated
Special Listing Condition Standard
Read Less Info
Want to know what your home might be worth? Contact us for a FREE valuation!

Our team is ready to help you sell your home for the highest possible price ASAP

Bought with Mark S Lee • Cummings & Co. Realtors
"My job is to find and attract mastery-based agents to the office, protect the culture, and make sure everyone is happy! "
GET MORE INFORMATION






