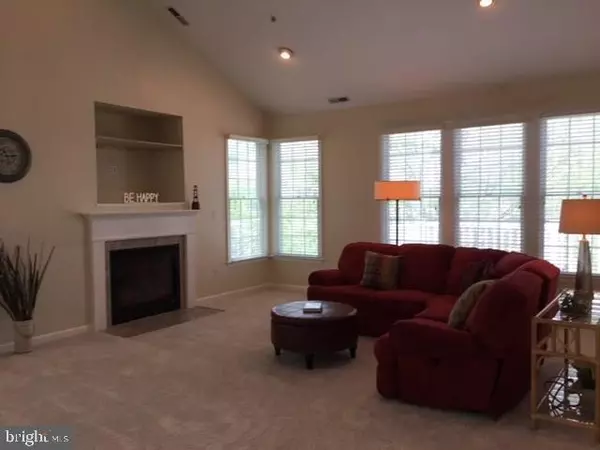$220,000
$234,900
6.3%For more information regarding the value of a property, please contact us for a free consultation.
3 Beds
3 Baths
1,936 SqFt
SOLD DATE : 03/02/2018
Key Details
Sold Price $220,000
Property Type Condo
Sub Type Condo/Co-op
Listing Status Sold
Purchase Type For Sale
Square Footage 1,936 sqft
Price per Sqft $113
Subdivision Bear Trap
MLS Listing ID 1001030008
Sold Date 03/02/18
Style Coastal,Contemporary
Bedrooms 3
Full Baths 3
Condo Fees $3,140
HOA Fees $215/ann
HOA Y/N Y
Abv Grd Liv Area 1,936
Originating Board SCAOR
Year Built 2003
Annual Tax Amount $1,555
Property Description
Deal! Winner! This could be one of best priced, if not THE best priced, units within Bear Trap! This 2 story, 2nd floor golf villa offers an open floorplan, spacious great room, large screened-in porch overlooking the deck. Southern Exposure with tons of natural light. This carefree condo offers 3 bedroom (one being the loft) 3 bath, flex area (for kids or relaxing nook) fresh carpet and paint. Turn-key ready for your family and friends or even a great investment. Bear Trap is an Award Winning Freeman community offering indoor and outdoor pools, fitness center, tennis, 27 holes of golf and restaurant. Only 3 miles to Bethany Beach!
Location
State DE
County Sussex
Area Baltimore Hundred (31001)
Interior
Interior Features Ceiling Fan(s)
Hot Water Electric
Heating Forced Air, Heat Pump(s)
Cooling Central A/C, Heat Pump(s)
Flooring Carpet, Laminated
Fireplaces Number 1
Fireplaces Type Gas/Propane
Equipment Dishwasher, Disposal, Dryer - Electric, Icemaker, Refrigerator, Microwave, Oven/Range - Electric, Washer, Water Heater
Furnishings Yes
Fireplace Y
Appliance Dishwasher, Disposal, Dryer - Electric, Icemaker, Refrigerator, Microwave, Oven/Range - Electric, Washer, Water Heater
Exterior
Exterior Feature Deck(s), Porch(es), Screened
Amenities Available Basketball Courts, Cable, Community Center, Fitness Center, Golf Course, Tot Lots/Playground, Swimming Pool, Pool - Outdoor, Tennis Courts
Water Access N
Roof Type Architectural Shingle
Porch Deck(s), Porch(es), Screened
Garage N
Building
Story 3
Unit Features Garden 1 - 4 Floors
Foundation Slab
Sewer Public Hook/Up Avail
Water Public
Architectural Style Coastal, Contemporary
Level or Stories 3+
Additional Building Above Grade
New Construction N
Schools
School District Indian River
Others
HOA Fee Include Lawn Maintenance
Tax ID 134-16.00-1341.00-118B
Ownership Condominium
SqFt Source Estimated
Acceptable Financing Cash, Conventional
Listing Terms Cash, Conventional
Financing Cash,Conventional
Read Less Info
Want to know what your home might be worth? Contact us for a FREE valuation!

Our team is ready to help you sell your home for the highest possible price ASAP

Bought with SUSAN WHITE • Long & Foster Real Estate, Inc.
"My job is to find and attract mastery-based agents to the office, protect the culture, and make sure everyone is happy! "
GET MORE INFORMATION






