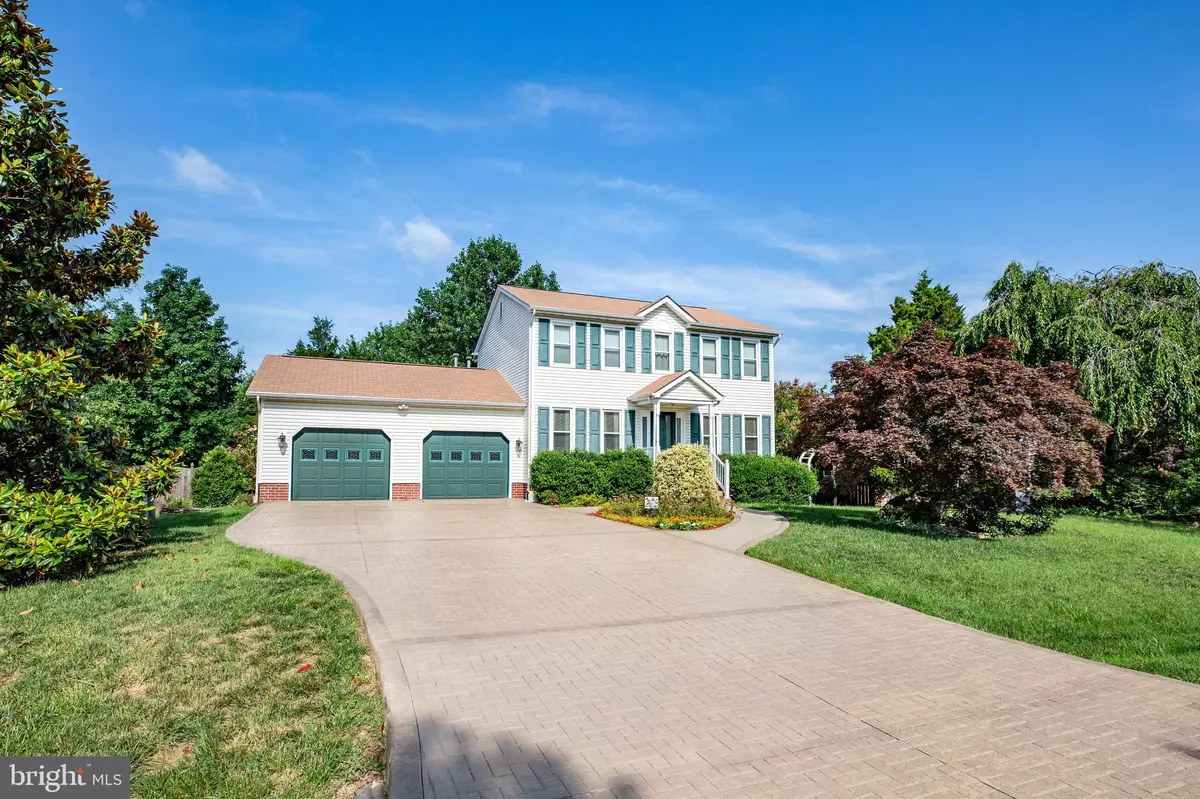$415,000
$429,900
3.5%For more information regarding the value of a property, please contact us for a free consultation.
3 Beds
3 Baths
1,664 SqFt
SOLD DATE : 09/30/2021
Key Details
Sold Price $415,000
Property Type Single Family Home
Sub Type Detached
Listing Status Sold
Purchase Type For Sale
Square Footage 1,664 sqft
Price per Sqft $249
Subdivision Ridge Pointe
MLS Listing ID VAST2000880
Sold Date 09/30/21
Style Traditional,Colonial
Bedrooms 3
Full Baths 2
Half Baths 1
HOA Fees $10/ann
HOA Y/N Y
Abv Grd Liv Area 1,664
Originating Board BRIGHT
Year Built 1993
Annual Tax Amount $2,587
Tax Year 2021
Lot Size 0.281 Acres
Acres 0.28
Property Description
Sellers will give credit for painting and carpeting-Make them an offer today on this lovely 3 level Colonial over 2500 plus sq. footage home. Gorgeous landscaping surrounds the front lawn along with the stampede driveway and walkway. As you enter the foyer with hardwood floors, you will find the living room and dining room along with a half bath for your guests. The kitchen offers a brand new gas range and dishwasher as well as a newer GE microwave and energy star refrigerator, Check out the glide-out kitchen drawers plus there is an osmosis water filter system, a large pantry, and an eat-in table space with a bay window overlooking the private backyard. The exit into the garage is from the kitchen which is great when carrying in groceries. From the kitchen overlooking the family room, enter outside to the screened-in porch and enjoy a cup of coffee or a glass of wine! There is a shed for storing lawnmowers, garden tools, etc. Private view surrounded by a 6 ft fence. The lower level was built with Owens Corning Walls. There is the unvented natural gas fireplace. Lots of space for recreation, game room, home school, or simply office space. The spacious utility room has a dryer & washer hookup, replaced Trane's gas furnace and central air unit and a newer gas hot water heater (2019), a whole-house filter system (2020), a whole-house air cleaner, and lots of storage space. Note the roof and windows and siding and gutters have all been replaced along with the added 2 car garage. You do not want to miss the opportunity of owning this lovely home.
Location
State VA
County Stafford
Zoning R1
Rooms
Other Rooms Living Room, Dining Room, Primary Bedroom, Bedroom 3, Kitchen, Family Room, Basement, Recreation Room, Utility Room, Bathroom 1, Bathroom 2, Primary Bathroom
Basement Full
Interior
Interior Features Carpet, Ceiling Fan(s), Family Room Off Kitchen, Floor Plan - Traditional, Kitchen - Eat-In, Kitchen - Table Space, Pantry, Primary Bath(s), Recessed Lighting, Wood Floors
Hot Water Natural Gas
Heating Central, Forced Air
Cooling Central A/C, Ceiling Fan(s)
Flooring Carpet, Hardwood, Vinyl
Fireplaces Number 1
Fireplaces Type Free Standing, Electric
Equipment Dishwasher, Disposal, Exhaust Fan, Icemaker, Oven - Self Cleaning, Oven/Range - Gas, Range Hood, Refrigerator, Stainless Steel Appliances, Water Heater
Furnishings No
Fireplace Y
Window Features Bay/Bow,Double Pane,Storm
Appliance Dishwasher, Disposal, Exhaust Fan, Icemaker, Oven - Self Cleaning, Oven/Range - Gas, Range Hood, Refrigerator, Stainless Steel Appliances, Water Heater
Heat Source Natural Gas
Laundry Lower Floor
Exterior
Exterior Feature Patio(s), Porch(es), Enclosed
Parking Features Garage - Front Entry, Garage Door Opener
Garage Spaces 6.0
Fence Panel, Rear, Wood
Utilities Available Cable TV
Amenities Available None
Water Access N
Street Surface Approved
Accessibility None
Porch Patio(s), Porch(es), Enclosed
Road Frontage City/County
Attached Garage 2
Total Parking Spaces 6
Garage Y
Building
Lot Description Cleared, Front Yard, Interior, Landscaping, Rear Yard, SideYard(s)
Story 3
Sewer Public Sewer
Water Public
Architectural Style Traditional, Colonial
Level or Stories 3
Additional Building Above Grade, Below Grade
New Construction N
Schools
Elementary Schools Conway
Middle Schools Dixon-Smith
High Schools Stafford
School District Stafford County Public Schools
Others
Pets Allowed Y
Senior Community No
Tax ID 54CC 6 190
Ownership Fee Simple
SqFt Source Assessor
Acceptable Financing Cash, Conventional, FHA, VA
Horse Property N
Listing Terms Cash, Conventional, FHA, VA
Financing Cash,Conventional,FHA,VA
Special Listing Condition Standard
Pets Allowed No Pet Restrictions
Read Less Info
Want to know what your home might be worth? Contact us for a FREE valuation!

Our team is ready to help you sell your home for the highest possible price ASAP

Bought with Wade F Caple • Long & Foster Real Estate, Inc.
"My job is to find and attract mastery-based agents to the office, protect the culture, and make sure everyone is happy! "
GET MORE INFORMATION






