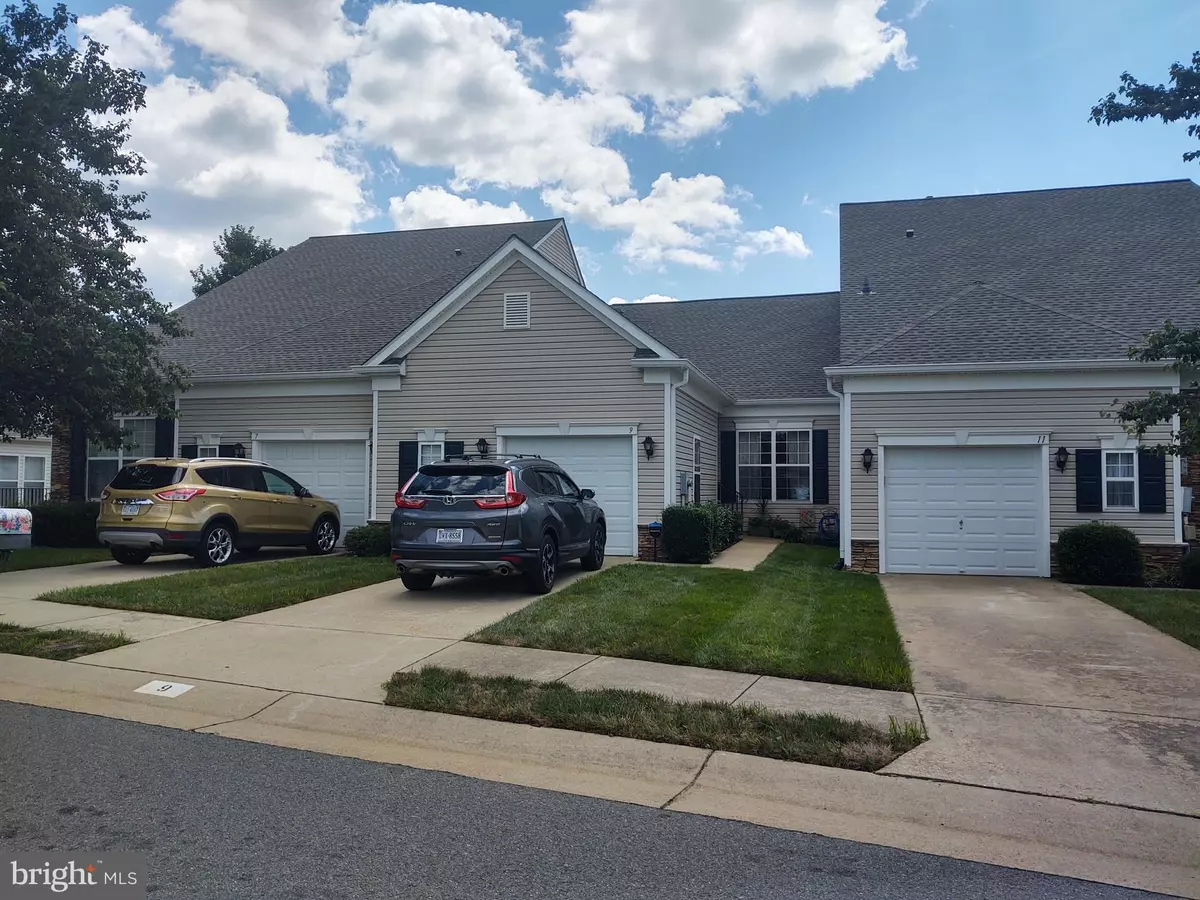$295,000
$295,000
For more information regarding the value of a property, please contact us for a free consultation.
3 Beds
3 Baths
2,102 SqFt
SOLD DATE : 09/30/2021
Key Details
Sold Price $295,000
Property Type Condo
Sub Type Condo/Co-op
Listing Status Sold
Purchase Type For Sale
Square Footage 2,102 sqft
Price per Sqft $140
Subdivision The Villas At Falls Run
MLS Listing ID VAST2002646
Sold Date 09/30/21
Style Villa
Bedrooms 3
Full Baths 3
Condo Fees $240/mo
HOA Fees $175/mo
HOA Y/N Y
Abv Grd Liv Area 1,226
Originating Board BRIGHT
Year Built 2005
Annual Tax Amount $2,057
Tax Year 2021
Property Description
** BEAUTIFUL VIEWS OF COMMON AREA FROM BACK DECK & LOWER LEVEL PATIO ** Trex deck off the main level with ceiling fan ** Hardwood floors on the main level ** Ceramic tile in kitchen ** New blinds and drapes convey ** Comfort height toilets ** Natural gas heat, hot water, and cooking ** Electric air filter and humidifier ** Laundry on main level (washer/dryer convey), laundry tub ** Lower Level features large family room, media/hobby room, bedroom and bath ** Nestled in premier Active Adult Community (1 occupant must be 55+) - Amenities: indoor & outdoor pools, tennis, bocce, state of the art fitness center, party rooms, award-winning community center.
Location
State VA
County Stafford
Zoning R2
Rooms
Other Rooms Living Room, Dining Room, Primary Bedroom, Bedroom 2, Bedroom 3, Kitchen, Family Room, Basement, Foyer, Exercise Room, Laundry
Basement Connecting Stairway, Outside Entrance, Rear Entrance, Sump Pump, Daylight, Partial, Partially Finished, Walkout Level
Main Level Bedrooms 2
Interior
Interior Features Kitchen - Country, Combination Dining/Living, Chair Railings, Entry Level Bedroom, Primary Bath(s), Window Treatments, Wainscotting, Wood Floors, Floor Plan - Open, Floor Plan - Traditional
Hot Water Natural Gas
Heating Forced Air
Cooling Ceiling Fan(s), Central A/C
Flooring Carpet, Ceramic Tile, Hardwood
Equipment Washer/Dryer Hookups Only, Dishwasher, Disposal, Dryer, Exhaust Fan, Icemaker, Oven - Self Cleaning, Oven/Range - Gas, Refrigerator, Washer
Fireplace N
Window Features Casement,Double Pane,Screens
Appliance Washer/Dryer Hookups Only, Dishwasher, Disposal, Dryer, Exhaust Fan, Icemaker, Oven - Self Cleaning, Oven/Range - Gas, Refrigerator, Washer
Heat Source Natural Gas
Laundry Main Floor, Has Laundry, Dryer In Unit, Washer In Unit
Exterior
Exterior Feature Deck(s), Patio(s)
Parking Features Garage Door Opener
Garage Spaces 1.0
Utilities Available Cable TV Available, Multiple Phone Lines
Amenities Available Common Grounds, Community Center, Concierge, Exercise Room, Gated Community, Jog/Walk Path, Party Room, Pool - Indoor, Pool - Outdoor, Retirement Community, Security, Spa, Tennis Courts
Water Access N
View Scenic Vista
Roof Type Architectural Shingle
Accessibility 32\"+ wide Doors, 36\"+ wide Halls, Doors - Lever Handle(s), Doors - Swing In, Low Bathroom Mirrors, Low Closet Rods, Level Entry - Main
Porch Deck(s), Patio(s)
Attached Garage 1
Total Parking Spaces 1
Garage Y
Building
Lot Description Backs - Open Common Area
Story 2
Foundation Slab
Sewer Public Sewer
Water Public
Architectural Style Villa
Level or Stories 2
Additional Building Above Grade, Below Grade
Structure Type 9'+ Ceilings,Dry Wall
New Construction N
Schools
School District Stafford County Public Schools
Others
Pets Allowed Y
HOA Fee Include Cable TV,Lawn Maintenance,Management,Insurance,Parking Fee,Pool(s),Recreation Facility,Reserve Funds,Road Maintenance,Snow Removal,Trash
Senior Community Yes
Age Restriction 55
Tax ID 45R 29 392
Ownership Condominium
Security Features Security Gate
Horse Property N
Special Listing Condition Standard
Pets Allowed Number Limit
Read Less Info
Want to know what your home might be worth? Contact us for a FREE valuation!

Our team is ready to help you sell your home for the highest possible price ASAP

Bought with Betty Westerlund • Town & Country Elite Realty, LLC.
"My job is to find and attract mastery-based agents to the office, protect the culture, and make sure everyone is happy! "
GET MORE INFORMATION

