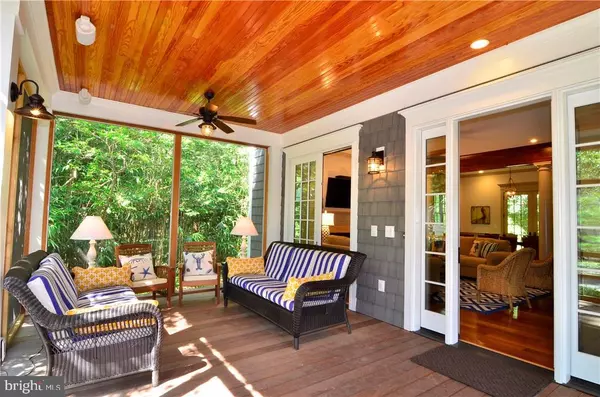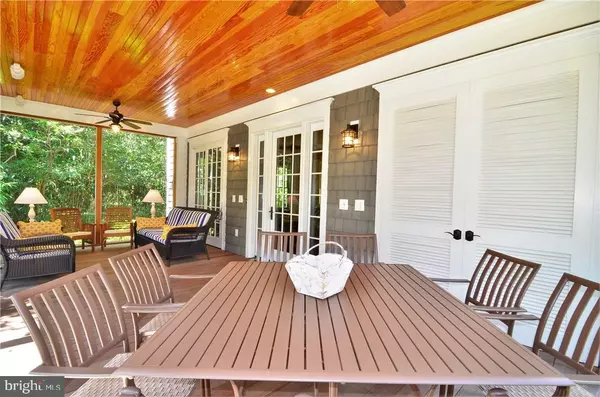$1,940,000
$1,999,000
3.0%For more information regarding the value of a property, please contact us for a free consultation.
5 Beds
5 Baths
3,104 SqFt
SOLD DATE : 01/12/2017
Key Details
Sold Price $1,940,000
Property Type Single Family Home
Sub Type Detached
Listing Status Sold
Purchase Type For Sale
Square Footage 3,104 sqft
Price per Sqft $625
Subdivision North Rehoboth
MLS Listing ID 1001013612
Sold Date 01/12/17
Style Coastal,Cottage
Bedrooms 5
Full Baths 4
Half Baths 1
HOA Y/N N
Abv Grd Liv Area 3,104
Originating Board SCAOR
Year Built 2014
Annual Tax Amount $1,553
Lot Size 4,792 Sqft
Acres 0.11
Lot Dimensions 5,194 sf
Property Description
Walk to town and the beach from this luxury Custom home on charming Park Avenue in The Pines. Just completed in 2014, the property directly abuts Central Park for ultimate privacy. Reminiscent of an old Rehoboth Cottage on the exterior, this home is nothing traditional on the interior, with a large and inviting front porch leading to a bright and airy great room and dining room, opening to gourmet kitchen with stainless steel appliances, granite and premium cabinets. Gleaming teak floors throughout 1st floor, solid bamboo floors throughout 2nd floor, extensive molding package, 10?-5? ceilings. Two master bedrooms with finely appointed stone and granite baths, one on each floor. 2nd floor includes 3 additional bedrooms and 2 additional full baths all with natural stone floors and granite tops. Large cobblestone patio, partial basement, outdoor shower and side entrances. Designer lighting throughout. Selling fully furnished.
Location
State DE
County Sussex
Area Lewes Rehoboth Hundred (31009)
Rooms
Other Rooms Living Room, Dining Room, Primary Bedroom, Kitchen, Family Room, Laundry, Other, Additional Bedroom
Basement Partial, Interior Access
Interior
Interior Features Attic, Breakfast Area, Kitchen - Eat-In, Pantry, Entry Level Bedroom, Ceiling Fan(s), Exposed Beams, Window Treatments
Hot Water Propane
Heating Forced Air, Propane, Zoned
Cooling Central A/C, Heat Pump(s), Zoned
Flooring Hardwood
Fireplaces Number 1
Fireplaces Type Gas/Propane
Equipment Cooktop, Dishwasher, Disposal, Dryer - Gas, Exhaust Fan, Icemaker, Refrigerator, Microwave, Oven/Range - Gas, Oven - Double, Washer, Water Heater
Furnishings Yes
Fireplace Y
Window Features Insulated,Screens
Appliance Cooktop, Dishwasher, Disposal, Dryer - Gas, Exhaust Fan, Icemaker, Refrigerator, Microwave, Oven/Range - Gas, Oven - Double, Washer, Water Heater
Heat Source Bottled Gas/Propane
Exterior
Exterior Feature Balcony, Patio(s), Porch(es), Screened
Amenities Available Beach, Bike Trail, Jog/Walk Path, Tot Lots/Playground, Tennis Courts
Water Access N
Roof Type Architectural Shingle
Porch Balcony, Patio(s), Porch(es), Screened
Road Frontage Public
Garage N
Building
Lot Description Landscaping, Trees/Wooded
Story 2
Foundation Concrete Perimeter, Crawl Space
Sewer Public Sewer
Water Public
Architectural Style Coastal, Cottage
Level or Stories 2
Additional Building Above Grade
New Construction N
Schools
School District Cape Henlopen
Others
Tax ID 334-14.13-152.01
Ownership Fee Simple
SqFt Source Estimated
Acceptable Financing Cash, Conventional
Listing Terms Cash, Conventional
Financing Cash,Conventional
Read Less Info
Want to know what your home might be worth? Contact us for a FREE valuation!

Our team is ready to help you sell your home for the highest possible price ASAP

Bought with BILL CULLIN • Long & Foster Real Estate, Inc.
"My job is to find and attract mastery-based agents to the office, protect the culture, and make sure everyone is happy! "
GET MORE INFORMATION






