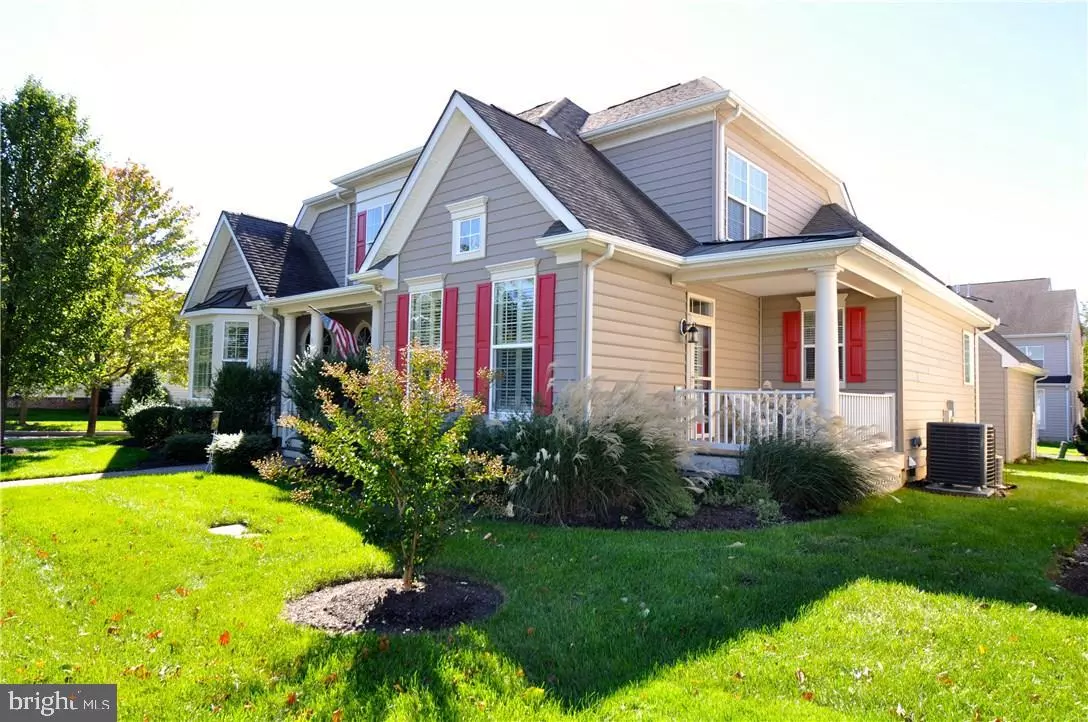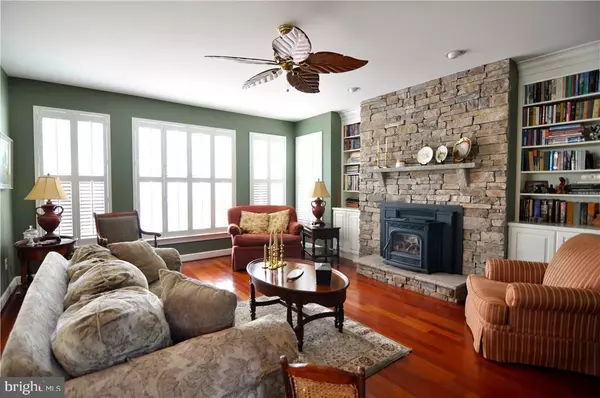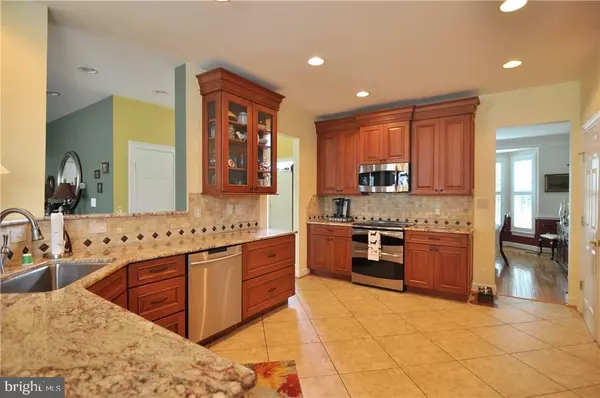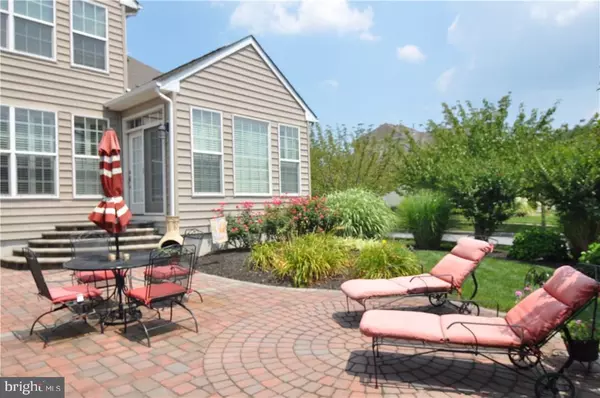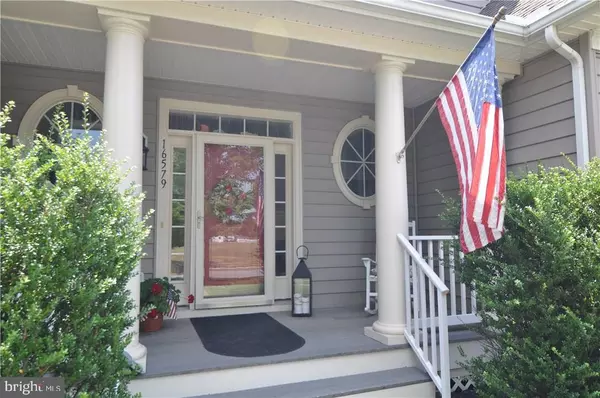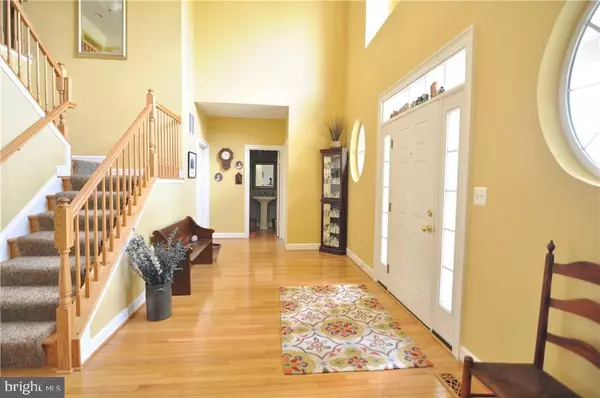$380,000
$398,000
4.5%For more information regarding the value of a property, please contact us for a free consultation.
4 Beds
3 Baths
3,538 SqFt
SOLD DATE : 02/22/2017
Key Details
Sold Price $380,000
Property Type Single Family Home
Sub Type Detached
Listing Status Sold
Purchase Type For Sale
Square Footage 3,538 sqft
Price per Sqft $107
Subdivision Paynters Mill
MLS Listing ID 1001020098
Sold Date 02/22/17
Style Contemporary
Bedrooms 4
Full Baths 2
Half Baths 1
HOA Fees $205/ann
HOA Y/N Y
Abv Grd Liv Area 3,538
Originating Board SCAOR
Year Built 2005
Lot Size 9,148 Sqft
Acres 0.21
Lot Dimensions 72x118x51x29x97
Property Description
EXQUISITE and LIGHT FILLED low maintenance home, just 6 short miles to downtown Lewes! Grass cutting, irrigation & trash included in your HOA fee. RENOVATED CHEF'S kitchen featuring tile back-splash, granite and under cabinet-lighting. This perfectly landscaped corner home is ready for you! Crown molding and plantation shutters throughout, this home is sure to impress! Main floor houses the owner's suite w/walk-in closet and luxury bath, living room, bright sunroom, formal dining room, eat-in kitchen, study/office, laundry and powder room. Extraordinary stone fireplace with pellet stove (can convert to gas). Built-in bookcases finish off the look. Second floor features two large bedrooms, full luxury bath, and an oversized family room. Perfect retreat for guests. Oversize 2-story foyer brings in plenty of natural light! Walking trail, fitness center, community center, pool, tennis, volleyball & more! Walk to restaurants within this quaint community with a downtown feel.
Location
State DE
County Sussex
Area Broadkill Hundred (31003)
Rooms
Other Rooms Living Room, Dining Room, Primary Bedroom, Kitchen, Family Room, Sun/Florida Room, Laundry, Additional Bedroom
Interior
Interior Features Attic, Pantry, Entry Level Bedroom, Ceiling Fan(s), Window Treatments
Hot Water Propane
Heating Forced Air, Propane, Zoned
Cooling Heat Pump(s), Zoned
Flooring Carpet, Hardwood, Tile/Brick
Fireplaces Type Wood
Equipment Dishwasher, Disposal, Dryer - Electric, Icemaker, Refrigerator, Microwave, Oven/Range - Electric, Washer, Water Heater
Furnishings No
Fireplace N
Window Features Screens
Appliance Dishwasher, Disposal, Dryer - Electric, Icemaker, Refrigerator, Microwave, Oven/Range - Electric, Washer, Water Heater
Heat Source Bottled Gas/Propane
Exterior
Exterior Feature Patio(s), Porch(es)
Parking Features Garage Door Opener
Amenities Available Basketball Courts, Community Center, Fitness Center, Hot tub, Jog/Walk Path, Tot Lots/Playground, Pool - Outdoor, Swimming Pool, Tennis Courts
Water Access N
Roof Type Architectural Shingle
Porch Patio(s), Porch(es)
Garage Y
Building
Lot Description Landscaping
Story 2
Foundation Block, Crawl Space
Sewer Public Sewer
Water Public
Architectural Style Contemporary
Level or Stories 2
Additional Building Above Grade
New Construction N
Schools
School District Cape Henlopen
Others
HOA Fee Include Lawn Maintenance
Tax ID 235-22.00-894.00
Ownership Fee Simple
SqFt Source Estimated
Acceptable Financing Cash, Conventional, FHA, VA
Listing Terms Cash, Conventional, FHA, VA
Financing Cash,Conventional,FHA,VA
Read Less Info
Want to know what your home might be worth? Contact us for a FREE valuation!

Our team is ready to help you sell your home for the highest possible price ASAP

Bought with LESLIE KOPP • Long & Foster Real Estate, Inc.
"My job is to find and attract mastery-based agents to the office, protect the culture, and make sure everyone is happy! "
GET MORE INFORMATION

