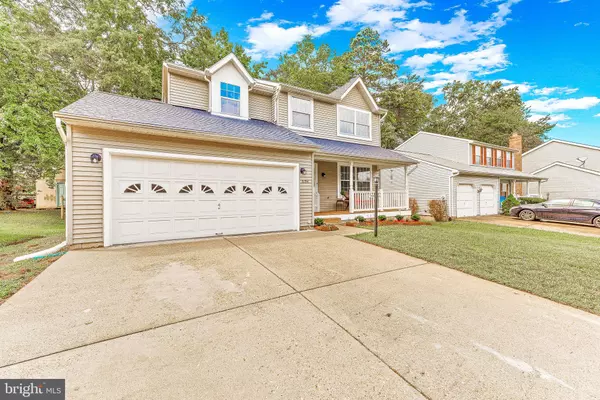$405,000
$405,000
For more information regarding the value of a property, please contact us for a free consultation.
4 Beds
3 Baths
2,332 SqFt
SOLD DATE : 09/13/2021
Key Details
Sold Price $405,000
Property Type Single Family Home
Sub Type Detached
Listing Status Sold
Purchase Type For Sale
Square Footage 2,332 sqft
Price per Sqft $173
Subdivision Hampshire
MLS Listing ID MDCH2001798
Sold Date 09/13/21
Style Colonial
Bedrooms 4
Full Baths 2
Half Baths 1
HOA Fees $45/ann
HOA Y/N Y
Abv Grd Liv Area 2,332
Originating Board BRIGHT
Year Built 1990
Annual Tax Amount $3,699
Tax Year 2020
Lot Size 7,538 Sqft
Acres 0.17
Property Description
Another Hampshire Neigborhood beauty. This home will WOW you, offering 4 bedrooms, 2.5 baths. Professionally painted, with a Brand New Roof and a complete re-conditioned Crawl Space with new humidifier installed & brand new deck! New sump pump, HVAC system was replaced in 2017!!! New subfloor and upgraded luxury vinyl tile added in the kitchen area. A covered front porch is always a bonus! You will take quick notice at you enter the front door of the openness, space, vaulted ceilings and the gorgeous wood floors. The large living Room & Dining Room will sure please you as they flow together. The vaulted Family Room and Kitchen offer great family gatherings. The kitchen has plenty of space for a large table overlooking the new deck from the French doors. The kitchen offers a breakfast bar and plenty of cabinet space. The family room offers a fireplace with a pellet stove. Back yard is completely fenced and offers privacy. The Master Suite is oversized with plenty of space to add a sitting area. Walk in Closet is a bonus. 2 car garage and plenty of additional storage. The sellers have many made upgrades and repairs. The Hampshire Neigborhood offers a community pool, trails and playgrounds. Very close to the local schools, shopping is convenient and just a few minutes away. Not far for commuters needing to travel to DC & VA. Home Warranty offered & termite inspection completed.
Location
State MD
County Charles
Zoning PUD
Interior
Interior Features Attic, Breakfast Area, Carpet, Ceiling Fan(s), Crown Moldings, Dining Area, Family Room Off Kitchen, Floor Plan - Open, Kitchen - Eat-In, Kitchen - Country, Kitchen - Gourmet, Kitchen - Table Space, Primary Bath(s), Recessed Lighting, Tub Shower, Wood Floors, Combination Dining/Living, Walk-in Closet(s), Stove - Wood
Hot Water Electric
Heating Heat Pump(s)
Cooling Ceiling Fan(s), Central A/C, Heat Pump(s)
Flooring Carpet, Hardwood, Luxury Vinyl Tile, Vinyl
Fireplaces Number 1
Fireplaces Type Mantel(s), Wood
Equipment Exhaust Fan, Oven/Range - Electric, Range Hood, Refrigerator, Water Heater, Dishwasher
Furnishings No
Fireplace Y
Appliance Exhaust Fan, Oven/Range - Electric, Range Hood, Refrigerator, Water Heater, Dishwasher
Heat Source Central, Electric
Laundry Hookup, Main Floor
Exterior
Exterior Feature Deck(s), Porch(es)
Parking Features Garage - Front Entry
Garage Spaces 6.0
Fence Fully, Rear, Wood
Utilities Available Cable TV, Electric Available, Phone, Phone Available, Sewer Available, Water Available
Amenities Available Bike Trail, Club House, Jog/Walk Path, Lake, Picnic Area, Pool - Outdoor, Recreational Center, Swimming Pool, Tennis Courts, Tot Lots/Playground, Water/Lake Privileges
Water Access N
Roof Type Asphalt,Shingle
Street Surface Approved,Black Top,Paved
Accessibility Other
Porch Deck(s), Porch(es)
Road Frontage Public
Attached Garage 2
Total Parking Spaces 6
Garage Y
Building
Lot Description Cleared, Backs to Trees, Front Yard, Level, Rear Yard
Story 2
Foundation Crawl Space
Sewer Public Sewer
Water Public
Architectural Style Colonial
Level or Stories 2
Additional Building Above Grade, Below Grade
Structure Type 9'+ Ceilings,Cathedral Ceilings,Dry Wall,Vaulted Ceilings,Wood Walls
New Construction N
Schools
Middle Schools John Hanson
High Schools Westlake
School District Charles County Public Schools
Others
Pets Allowed Y
HOA Fee Include Common Area Maintenance,Pool(s),Recreation Facility,Road Maintenance,Snow Removal
Senior Community No
Tax ID 0906187021
Ownership Fee Simple
SqFt Source Assessor
Security Features Smoke Detector,Security System
Acceptable Financing Cash, Conventional, FHA, VA
Horse Property N
Listing Terms Cash, Conventional, FHA, VA
Financing Cash,Conventional,FHA,VA
Special Listing Condition Standard
Pets Allowed Cats OK, Dogs OK
Read Less Info
Want to know what your home might be worth? Contact us for a FREE valuation!

Our team is ready to help you sell your home for the highest possible price ASAP

Bought with Wayne A Mcclinton • The Real Estate Store
"My job is to find and attract mastery-based agents to the office, protect the culture, and make sure everyone is happy! "
GET MORE INFORMATION






