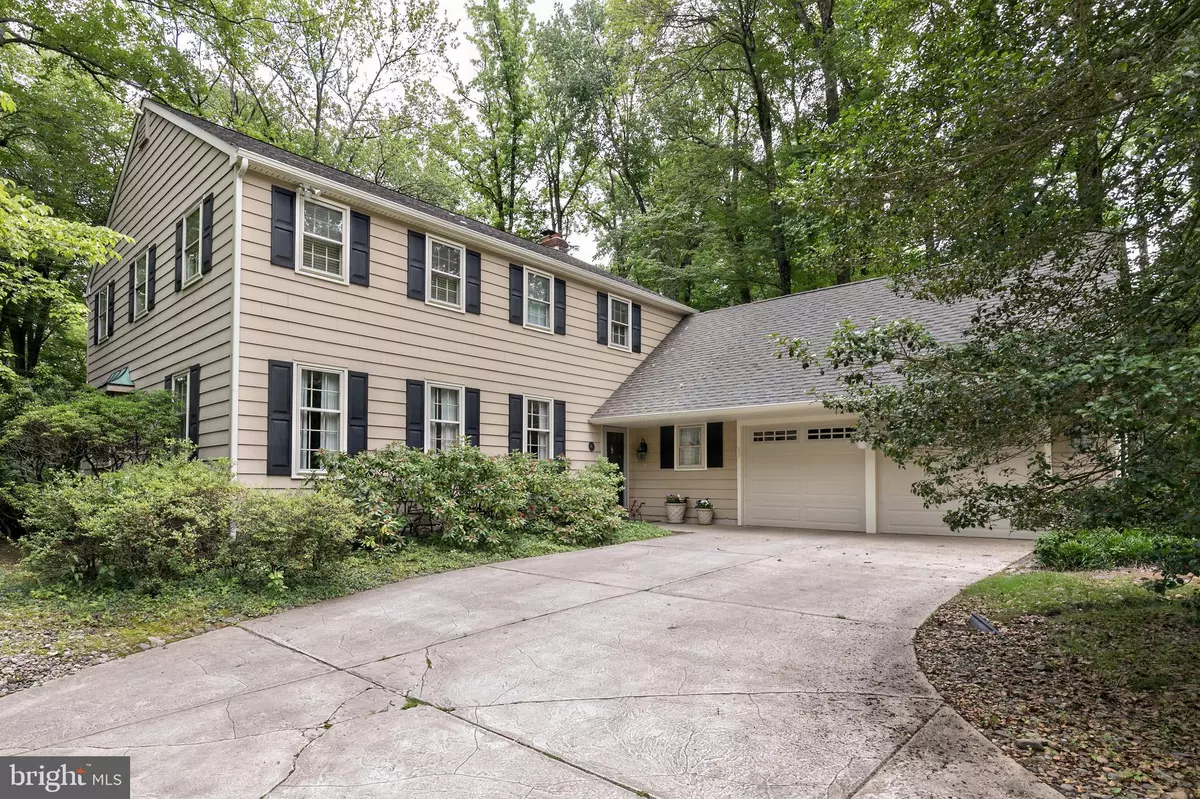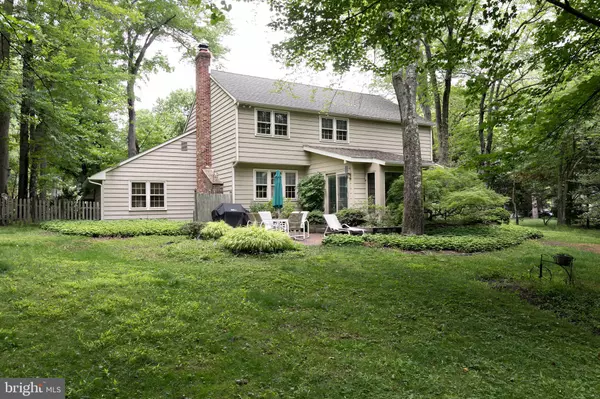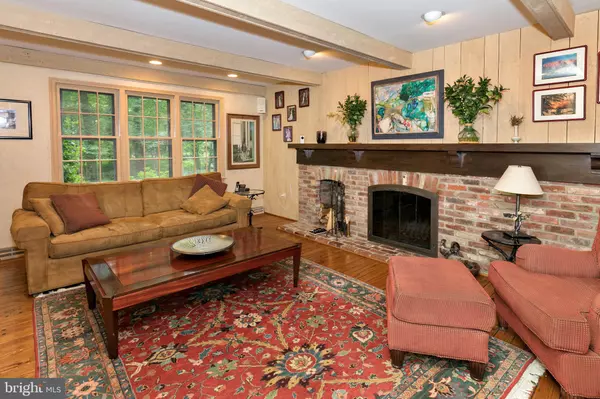$475,000
$469,000
1.3%For more information regarding the value of a property, please contact us for a free consultation.
5 Beds
3 Baths
2,818 SqFt
SOLD DATE : 08/25/2021
Key Details
Sold Price $475,000
Property Type Single Family Home
Sub Type Detached
Listing Status Sold
Purchase Type For Sale
Square Footage 2,818 sqft
Price per Sqft $168
Subdivision Fox Hollow
MLS Listing ID NJCD421910
Sold Date 08/25/21
Style Colonial
Bedrooms 5
Full Baths 2
Half Baths 1
HOA Y/N N
Abv Grd Liv Area 2,818
Originating Board BRIGHT
Year Built 1972
Annual Tax Amount $13,788
Tax Year 2020
Lot Size 0.450 Acres
Acres 0.45
Lot Dimensions 142.00 x 138.00
Property Description
This desirable Fox Hollow 5BR home sits on a beautiful treed corner lot that backs to green acres. What a peaceful place to unwind! It is also a short walk to the Fox Hollow Swim and Tennis Club. You will find large rooms and HW floors throughout the house. The living room has 4 large windows to bring in lots of light. The kitchen opens to a breakfast room with a view of the woods and yard. It features SS DW and 5 burner gas stove. It has a large center island for food prep and serving and is open to the FR, DR and breakfast room. The large FR has a brick wood burning FP, HW floors, and also overlooks the brick patio and yard. The 5th BR that is on the main floor also is perfect for a home office. The large finished basement offers lots of play space as well as some storage, and the pool table is included. This home has 2 staircases - one at the entry and the other by the 5th BR. Upstairs you will find an oversized main BR suite that includes a sitting or exercise area. Both full bathrooms are partially updated. This well maintained home offers an 8 yr old high efficiency HVAC, electronic air cleaner, exterior french drain, sump pump, and Nest thermostat
Location
State NJ
County Camden
Area Cherry Hill Twp (20409)
Zoning RES
Rooms
Other Rooms Living Room, Dining Room, Primary Bedroom, Sitting Room, Bedroom 2, Bedroom 3, Bedroom 4, Bedroom 5, Kitchen, Family Room, Basement, Breakfast Room
Basement Fully Finished
Main Level Bedrooms 1
Interior
Interior Features Additional Stairway, Attic, Breakfast Area, Built-Ins, Carpet, Ceiling Fan(s), Chair Railings, Crown Moldings, Entry Level Bedroom, Family Room Off Kitchen, Formal/Separate Dining Room, Kitchen - Island, Recessed Lighting, Window Treatments, Wood Floors
Hot Water Natural Gas
Heating Forced Air
Cooling Central A/C
Flooring Carpet, Ceramic Tile, Hardwood
Fireplaces Number 1
Fireplaces Type Brick, Mantel(s)
Equipment Air Cleaner, Dishwasher, Disposal, Dryer, Microwave, Oven/Range - Gas, Refrigerator, Stainless Steel Appliances, Washer, Water Heater
Fireplace Y
Appliance Air Cleaner, Dishwasher, Disposal, Dryer, Microwave, Oven/Range - Gas, Refrigerator, Stainless Steel Appliances, Washer, Water Heater
Heat Source Natural Gas
Laundry Main Floor
Exterior
Parking Features Garage Door Opener, Inside Access
Garage Spaces 2.0
Water Access N
View Trees/Woods
Roof Type Shingle
Accessibility None
Attached Garage 2
Total Parking Spaces 2
Garage Y
Building
Lot Description Backs to Trees, Private
Story 2
Sewer Public Sewer
Water Public
Architectural Style Colonial
Level or Stories 2
Additional Building Above Grade, Below Grade
New Construction N
Schools
Elementary Schools Richard Stockton
Middle Schools Beck
High Schools Cherry Hill High - East
School District Cherry Hill Township Public Schools
Others
Senior Community No
Tax ID 09-00518 10-00032
Ownership Fee Simple
SqFt Source Assessor
Security Features Security System,Smoke Detector
Special Listing Condition Standard
Read Less Info
Want to know what your home might be worth? Contact us for a FREE valuation!

Our team is ready to help you sell your home for the highest possible price ASAP

Bought with Shauna E Reiter • Redfin
"My job is to find and attract mastery-based agents to the office, protect the culture, and make sure everyone is happy! "
GET MORE INFORMATION






