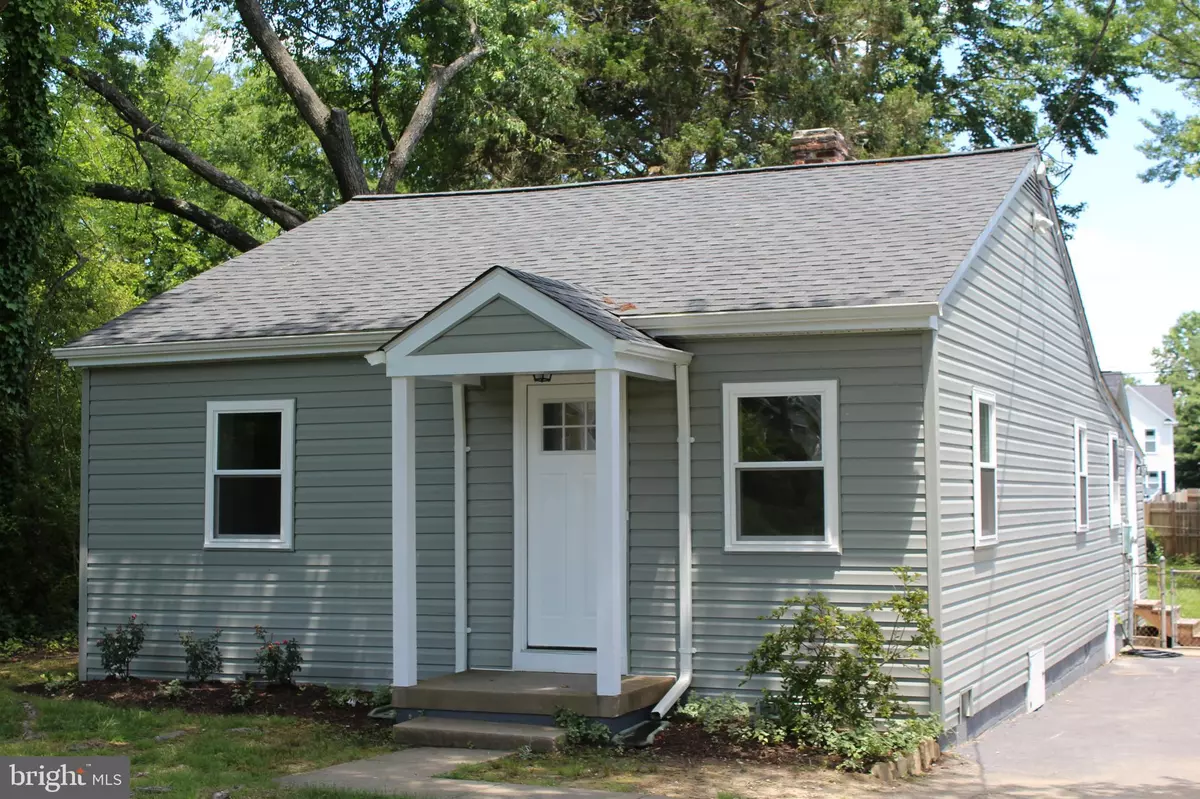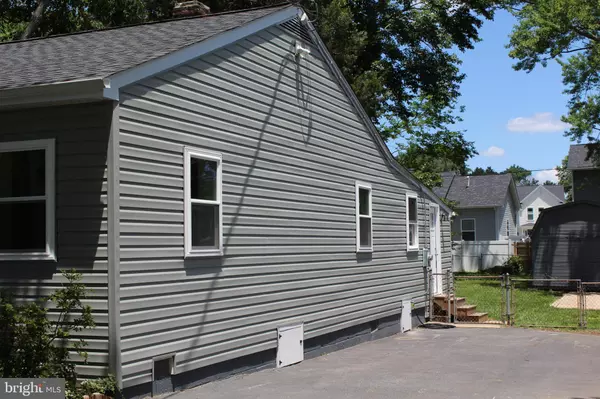$265,000
$265,000
For more information regarding the value of a property, please contact us for a free consultation.
3 Beds
2 Baths
1,168 SqFt
SOLD DATE : 08/24/2021
Key Details
Sold Price $265,000
Property Type Single Family Home
Sub Type Detached
Listing Status Sold
Purchase Type For Sale
Square Footage 1,168 sqft
Price per Sqft $226
Subdivision Dillard
MLS Listing ID VAFB119204
Sold Date 08/24/21
Style Ranch/Rambler,Bungalow
Bedrooms 3
Full Baths 2
HOA Y/N N
Abv Grd Liv Area 1,168
Originating Board BRIGHT
Year Built 1929
Annual Tax Amount $1,262
Tax Year 2020
Lot Size 7,500 Sqft
Acres 0.17
Lot Dimensions 50 x 150
Property Description
Totally renovated, inside and outside. New heat pump system, new roof, new siding, new insulated windows, and new front and side entry doors. Huge 28-foot by 12-foot shed. Concrete pad site for a single-vehicle garage or carport. Level, fully-fenced back yard. Level front yard. Home filled with natural light. All walls and trim freshly painted in a contemporary neutral color. Beautifully refinished hardwood floors in most of the home. Two full bathrooms with new flooring, new fixtures, and new lighting. Kitchen with new granite countertops, new cabinets with soft-close drawers and doors. New refrigerator, new stove, new dishwasher, new sink and fixtures, new luxury vinyl tile floor, and new recessed lighting. Large combination mud room, utility room, and laundry room with an outside entrance, new recessed lighting, new tub sink, and a new luxury vinyl tile floor. No HOA. 2.3 miles to Fredericksburg VRE station and the historic downtown Fredericksburg.
Location
State VA
County Fredericksburg City
Zoning R4
Rooms
Other Rooms Dining Room, Bedroom 2, Bedroom 3, Kitchen, Family Room, Bedroom 1, Utility Room, Bathroom 1, Bathroom 2
Main Level Bedrooms 3
Interior
Interior Features Attic, Dining Area, Entry Level Bedroom, Family Room Off Kitchen, Floor Plan - Traditional, Formal/Separate Dining Room, Recessed Lighting, Tub Shower, Wood Floors
Hot Water Electric
Heating Heat Pump(s)
Cooling Central A/C, Heat Pump(s)
Flooring Hardwood, Vinyl
Equipment Dishwasher, Disposal, Dryer, Dryer - Electric, Exhaust Fan, Icemaker, Oven/Range - Electric, Oven - Self Cleaning, Refrigerator, Stainless Steel Appliances, Washer, Water Heater, Water Dispenser, Microwave
Furnishings No
Fireplace N
Window Features Double Pane,Insulated,Screens,Vinyl Clad
Appliance Dishwasher, Disposal, Dryer, Dryer - Electric, Exhaust Fan, Icemaker, Oven/Range - Electric, Oven - Self Cleaning, Refrigerator, Stainless Steel Appliances, Washer, Water Heater, Water Dispenser, Microwave
Heat Source Electric, Natural Gas Available
Laundry Main Floor, Has Laundry
Exterior
Garage Spaces 4.0
Fence Chain Link, Rear
Utilities Available Cable TV, Natural Gas Available
Water Access N
View Garden/Lawn, Street
Roof Type Architectural Shingle
Street Surface Access - On Grade,Black Top,Paved
Accessibility None
Road Frontage Public, City/County
Total Parking Spaces 4
Garage N
Building
Lot Description Cleared, Front Yard, Level, Rear Yard, Road Frontage
Story 1
Foundation Crawl Space
Sewer Public Sewer
Water Public
Architectural Style Ranch/Rambler, Bungalow
Level or Stories 1
Additional Building Above Grade, Below Grade
Structure Type Dry Wall,Paneled Walls
New Construction N
Schools
Elementary Schools Lafayette Upper
Middle Schools Walker Grant
High Schools James Monroe
School District Fredericksburg City Public Schools
Others
Pets Allowed Y
Senior Community No
Tax ID 7778-55-7032
Ownership Fee Simple
SqFt Source Assessor
Acceptable Financing Cash, Conventional, FHA, VA
Horse Property N
Listing Terms Cash, Conventional, FHA, VA
Financing Cash,Conventional,FHA,VA
Special Listing Condition Standard
Pets Allowed No Pet Restrictions
Read Less Info
Want to know what your home might be worth? Contact us for a FREE valuation!

Our team is ready to help you sell your home for the highest possible price ASAP

Bought with Carmen E Guerrero • USAHomes Realty1 LLC
"My job is to find and attract mastery-based agents to the office, protect the culture, and make sure everyone is happy! "
GET MORE INFORMATION






