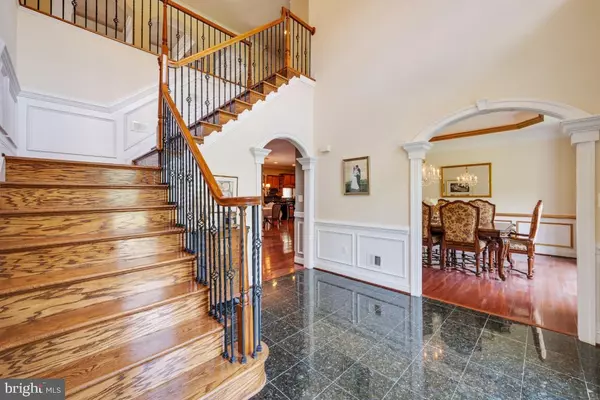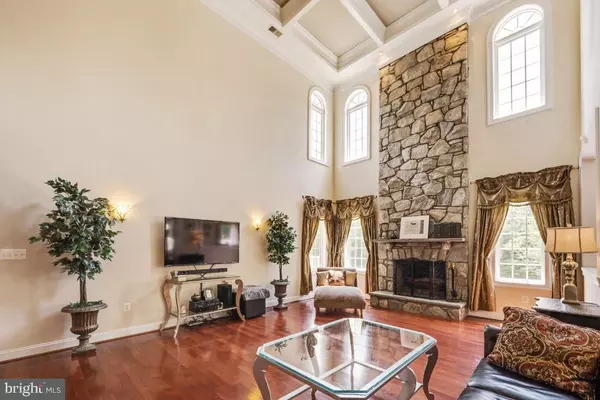$1,575,000
$1,599,990
1.6%For more information regarding the value of a property, please contact us for a free consultation.
5 Beds
5 Baths
7,580 SqFt
SOLD DATE : 08/16/2021
Key Details
Sold Price $1,575,000
Property Type Single Family Home
Sub Type Detached
Listing Status Sold
Purchase Type For Sale
Square Footage 7,580 sqft
Price per Sqft $207
Subdivision Northwood Estates
MLS Listing ID VAPW525222
Sold Date 08/16/21
Style Colonial
Bedrooms 5
Full Baths 4
Half Baths 1
HOA Fees $261/mo
HOA Y/N Y
Abv Grd Liv Area 7,580
Originating Board BRIGHT
Year Built 2005
Annual Tax Amount $12,015
Tax Year 2020
Lot Size 10.001 Acres
Acres 10.0
Property Description
Own your own piece of paradise with this stately stone front colonial home, privately located in the gated Riding Club at Piedmont, estate community. This 5 bedroom, 5.5 bathroom, 3 car garage, estate home features stunning fieldstone facade exterior, with a gorgeous flagstone walkway and porch, with timeless glass double doors to welcome you home! Over 7600 square feet of open living space that features a two story granite entrance, beautiful main level hardwood floors, and elegant trim throughout. Tons of natural light throughout! Gourmet Kitchen with huge island, natural cherry cabinets, and beautiful granite counters and tile backsplash, that opens to Family Room, for easy entertaining. New cook-top stove and beverage refrigerator. The Family Room features a soaring 20 ft coffered ceiling and two story wood burning, stone fireplace. Separate elegant Dining Room for family or formal dinners and a bright Sun Room for morning coffee or tea! Heading to the second level you will love the finely crafted hardwood and wrought iron railing staircase. Recessed lights, 10 ft ceilings and triple archway hallways will lead you to your enormous owner's suite, complete with sitting room and double sided gas fireplace. Owners bathroom features granite counters, upgraded tile and accents, and private water closet. Frameless glass spa shower or two person jetted tub will help you relax at night or get ready for the day! Outside you will find 4 private decks so that you can overlook your partially cleared 10 acres. 3 of the decks have brand new, maintenance-free decking. Your 10 acres has the best of both worlds: Tons of open space and plenty of privacy. The separate Guest Home offers a huge recreation room for entertaining family and friends! Separate heating and air conditioning allows the house to stay comfortable throughout the year. Wet bar with refrigerator and wired for cooktop! Second level offers generous guest quarters with full bath and walk in closets so your guests can stay as long as they'd like! Garage is over-sized and bumped out on every side! This home is a must see!!!
Location
State VA
County Prince William
Zoning A1
Rooms
Other Rooms Living Room, Dining Room, Primary Bedroom, Bedroom 2, Bedroom 3, Bedroom 4, Bedroom 5, Kitchen, Family Room, Foyer, Breakfast Room, Sun/Florida Room, In-Law/auPair/Suite, Mud Room, Office, Recreation Room, Bathroom 2, Bathroom 3, Primary Bathroom, Half Bath
Basement Full
Interior
Interior Features Additional Stairway, Breakfast Area, Ceiling Fan(s), Dining Area, Double/Dual Staircase, Family Room Off Kitchen, Floor Plan - Open, Formal/Separate Dining Room, Kitchen - Gourmet, Pantry, Recessed Lighting, Soaking Tub, Upgraded Countertops, Water Treat System, Wood Floors
Hot Water Natural Gas
Heating Central, Zoned
Cooling Central A/C
Fireplaces Number 3
Equipment Cooktop, Dishwasher, Disposal, Dryer, Exhaust Fan, Icemaker, Oven - Double, Refrigerator, Washer, Water Conditioner - Owned, Water Heater
Appliance Cooktop, Dishwasher, Disposal, Dryer, Exhaust Fan, Icemaker, Oven - Double, Refrigerator, Washer, Water Conditioner - Owned, Water Heater
Heat Source Natural Gas
Exterior
Exterior Feature Deck(s)
Parking Features Garage - Side Entry, Garage Door Opener
Garage Spaces 3.0
Amenities Available Basketball Courts, Club House, Common Grounds, Community Center, Dining Rooms, Exercise Room, Fax/Copying, Fitness Center, Gated Community, Golf Club, Golf Course, Golf Course Membership Available, Horse Trails, Jog/Walk Path, Meeting Room, Party Room, Pool - Indoor, Pool - Outdoor, Security, Swimming Pool, Tennis Courts, Tot Lots/Playground
Water Access N
Accessibility None
Porch Deck(s)
Attached Garage 3
Total Parking Spaces 3
Garage Y
Building
Story 3
Sewer Septic Exists
Water Conditioner, Well
Architectural Style Colonial
Level or Stories 3
Additional Building Above Grade, Below Grade
New Construction N
Schools
School District Prince William County Public Schools
Others
HOA Fee Include Management,Pool(s),Road Maintenance,Security Gate,Snow Removal,Trash
Senior Community No
Tax ID 7398-69-7809
Ownership Fee Simple
SqFt Source Assessor
Horse Property Y
Horse Feature Horse Trails, Horses Allowed
Special Listing Condition Standard
Read Less Info
Want to know what your home might be worth? Contact us for a FREE valuation!

Our team is ready to help you sell your home for the highest possible price ASAP

Bought with Pinyo Bhulipongsanon • Samson Properties
"My job is to find and attract mastery-based agents to the office, protect the culture, and make sure everyone is happy! "
GET MORE INFORMATION






